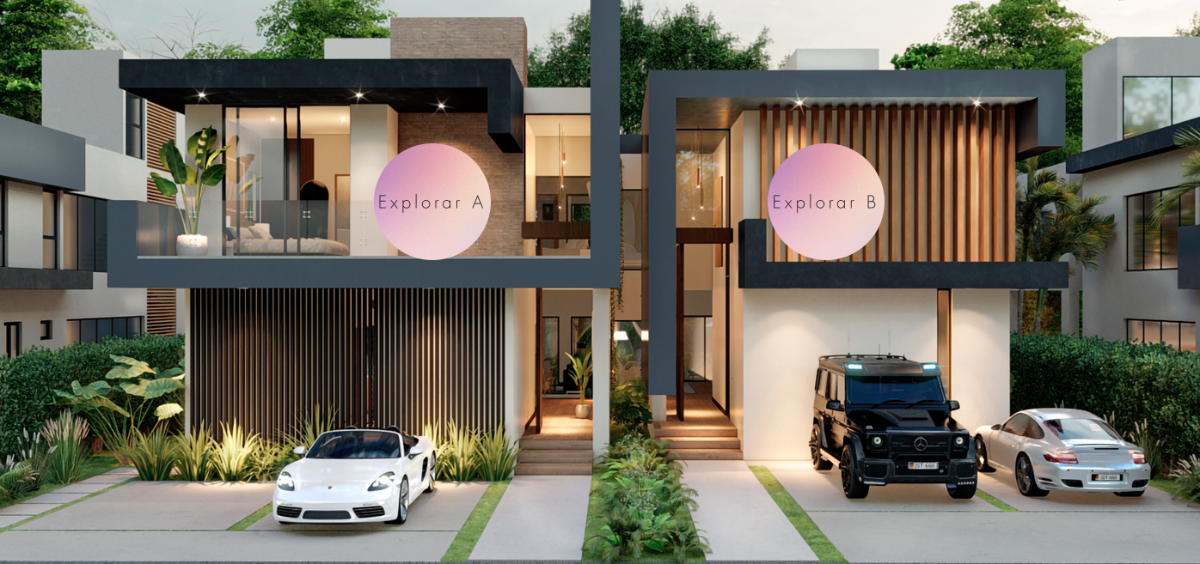
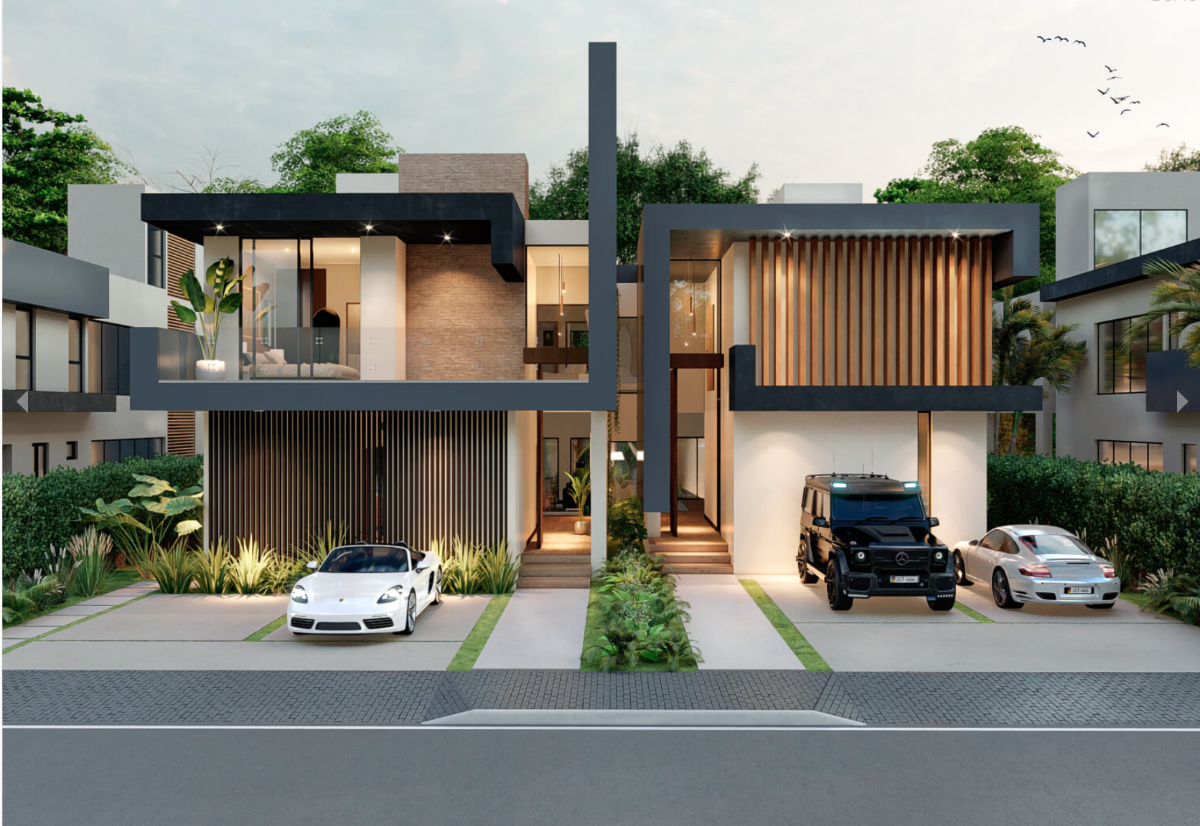
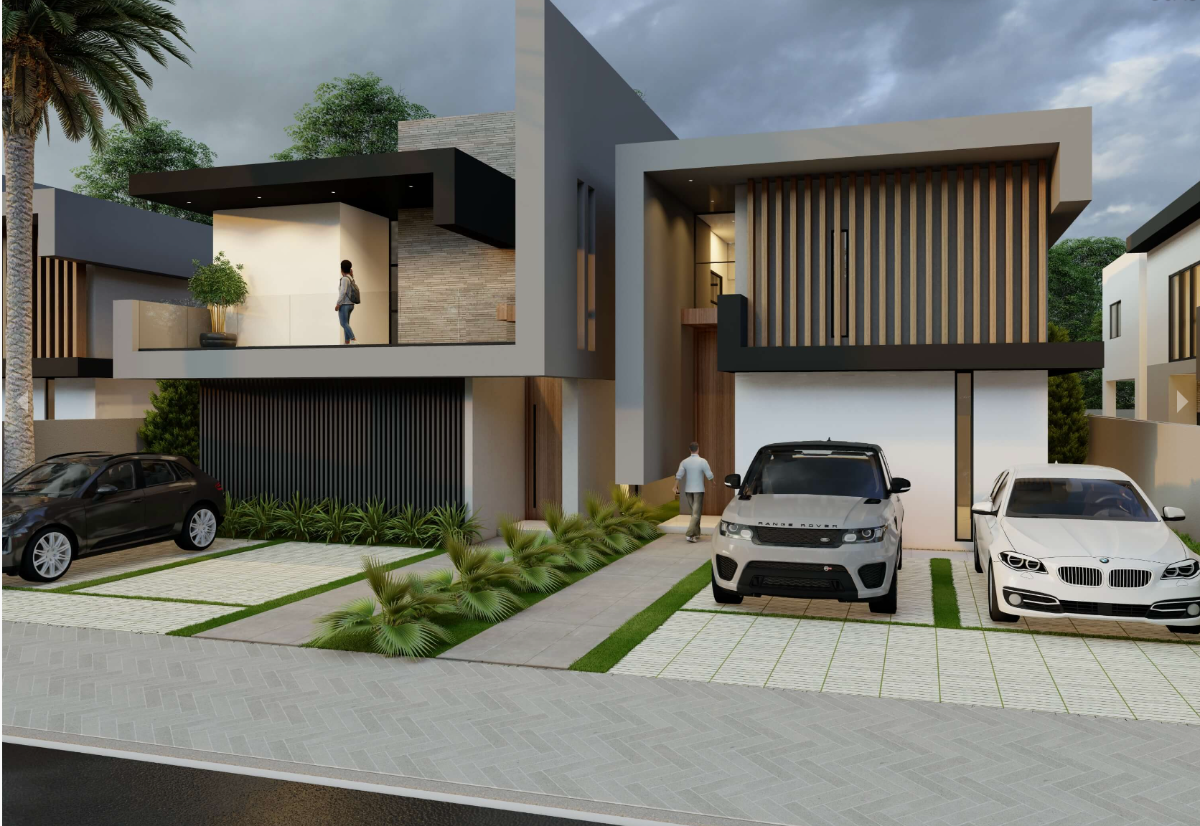

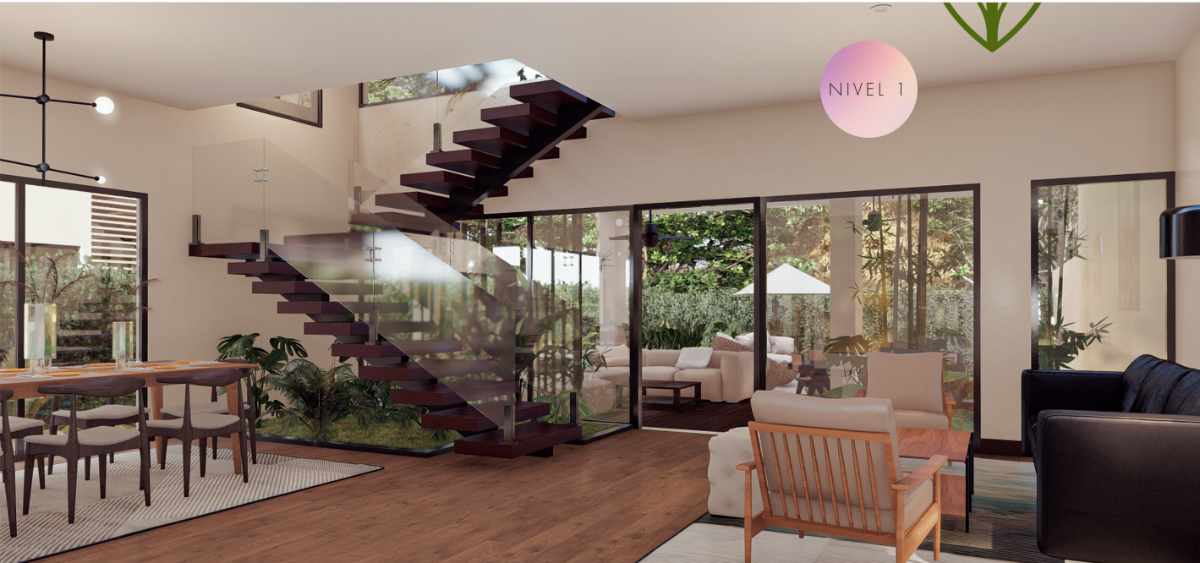
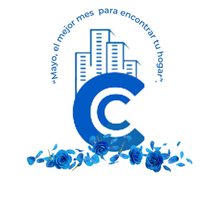
Our development is part of Las Canas City, a charming gated complex in Cap Cana, in the southeastern part of the Dominican Republic. Just 6 minutes from Juanillo Beach, this tourist area of Punta Cana/Bávaro is famous for its beaches, internationally renowned golf courses and much more.
Las Canas city specifications:
Electricity and continuous drinking water
Garbage Collection Service
Telephony and Underground Data
24 hour security
Controlled Access
Vigilant Security Control
MASTER PLAN
The project consists of 12 Villas, composed in turn of 2 incredible models whose difference lies only in the distribution of elements, as well as a slight variation in the façade. The lots range from 336 m² to 419.50 m.
Type A Villas (361.05 m²)
Level 1
Discover the most exclusive side of well-being in our Villas; cozy spaces where sunlight is intertwined with nature and good design to provide you with an unbeatable experience. These three-level homes, with their spacious terraces and interior gardens, invite you to enjoy warm sunrises and unforgettable family nights.
Specifications:
Area: 153.52m2
Sala
Dining room
Large covered terrace
Indoor gardens
Patio
Jardín
Main kitchen
Hot kitchen
Lobby
Staircase seen
Breakfast bar
Bathroom for visitors
Service room with bathroom
Washing area
2 exclusive parking lots
Outdoor gardening
Level 2
Area: 155.18 m2
3 rooms with bathroom and walking closet
Closet linen
Large Family Living Room
Master bedroom with bathroom and 2 walking closets
Balcony
Level 3
Area: 52.35 m2
Roof terrace
BBQ outlet
Kitchenette
Sink
Roof access
Type B Villas (359.25 m²)
Level 1
Area: 143.13 m2
Sala
Dining room
Large covered terrace
Indoor gardens
Patio
Jardín
Main kitchen
Hot kitchen
Lobby
Luxury staircase
Breakfast bar
Bathroom for visitors
Service room with bathroom
Washing area
2 exclusive parking lots
Outdoor gardening
Level 2
Area: 153.56 m2
3 rooms with bathroom and walking closet
Closet and linen
Large Family Living Room
Master bedroom with bathroom and 2 walking closets
Balcony
Level 3
Roof terrace
BBQ outlet
Kitchenette
Sink
Roof access
Payment plan
10% With the signing of the contract
40% During construction
50% Upon delivery
Don't miss this opportunity and live your best time in Cap Cana!Nuestro desarrollo es parte de ciudad Las Canas, un encantador complejo cerrado en Cap Cana, al sureste de la República Dominicana. A solo 6 minutos de la playa de Juanillo, esta zona turística de Punta Cana/Bávaro es famosa por sus playas, campos de golf de renombre internacional y mucho más.
Especificaciones de ciudad Las Canas:
Electricidad y agua potable continua
Servicio de Recogida de Basura
Telefonía y Data Soterrado
Seguridad 24 horas
Acceso Controlado
Control Vigilante de Seguridad
MASTER PLAN
El proyecto consta de 12 Villas, compuestas a su vez de 2 increíbles modelos cuya diferencia radica únicamente en la distribución de elementos, así como una ligera variación en la fachada. Los lotes van desde 336 m hasta 419.50 m.
Villas Tipo A (361.05 m)
Nivel 1
Descubre el lado más exclusivo del bienestar en nuestras Villas; espacios acogedores donde la luz del sol se entrelaza con la naturaleza y el buen diseño para brindarte una experiencia insuperable. Estos hogares de tres niveles, con sus espaciosas terrazas y jardines interiores, te invitan a disfrutar de cálidos amaneceres y noches inolvidables en familia.
Especificaciones:
Área: 153.52m2
Sala
Comedor
Amplia terraza techada
Jardines interiores
Patio
Jardín
Cocina principal
Cocina caliente
Vestíbulo
Escalera vista
Desayunador
Baño para visitas
Habitación de servicio con baño
Área de lavado
2 estacionamientos exclusivos
Jardinería exterior
Nivel 2
Área: 155.18 m2
3 habitaciones con Baño y Walking Closet
Closet ropa blanca
Amplio Estar Familiar
Habitación principal con baño y 2 Walking closet
Balcón
Nivel 3
Área: 52.35 m2
Terraza en el techo
Salida para BBQ
Kitchenette
Fregadero
Acceso a techo
Villas Tipo B (359.25 m)
Nivel 1
Área: 143.13 m2
Sala
Comedor
Amplia terraza techada
Jardines interiores
Patio
Jardín
Cocina principal
Cocina caliente
Vestíbulo
Escalera de lujo
Desayunador
Baño para visitas
Habitación de servicio con baño
Área de lavado
2 estacionamientos exclusivos
Jardinería exterior
Nivel 2
Área: 153.56 m2
3 habitaciones con Baño y Walking Closet
Clóset ropa blanca
Amplio Estar Familiar
Habitación principal con baño y 2 Walking closet
Balcón
Nivel 3
Terraza en el techo
Salida para BBQ
Kitchenette
Fregadero
Acceso a techo
Plan de pago
10% Con la firma de contrato
40% Durante la construcción
50% A la entrega
No pierdas esta oportunidad y vive tu mejor momento en Cap Cana!

