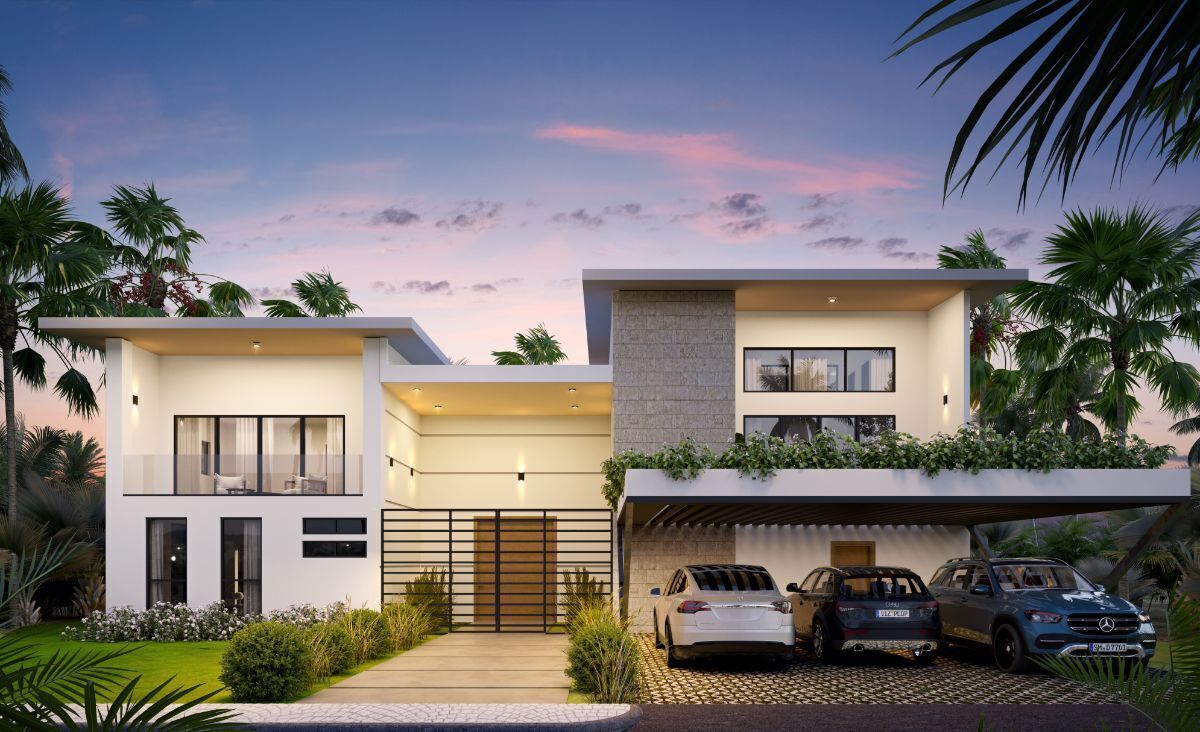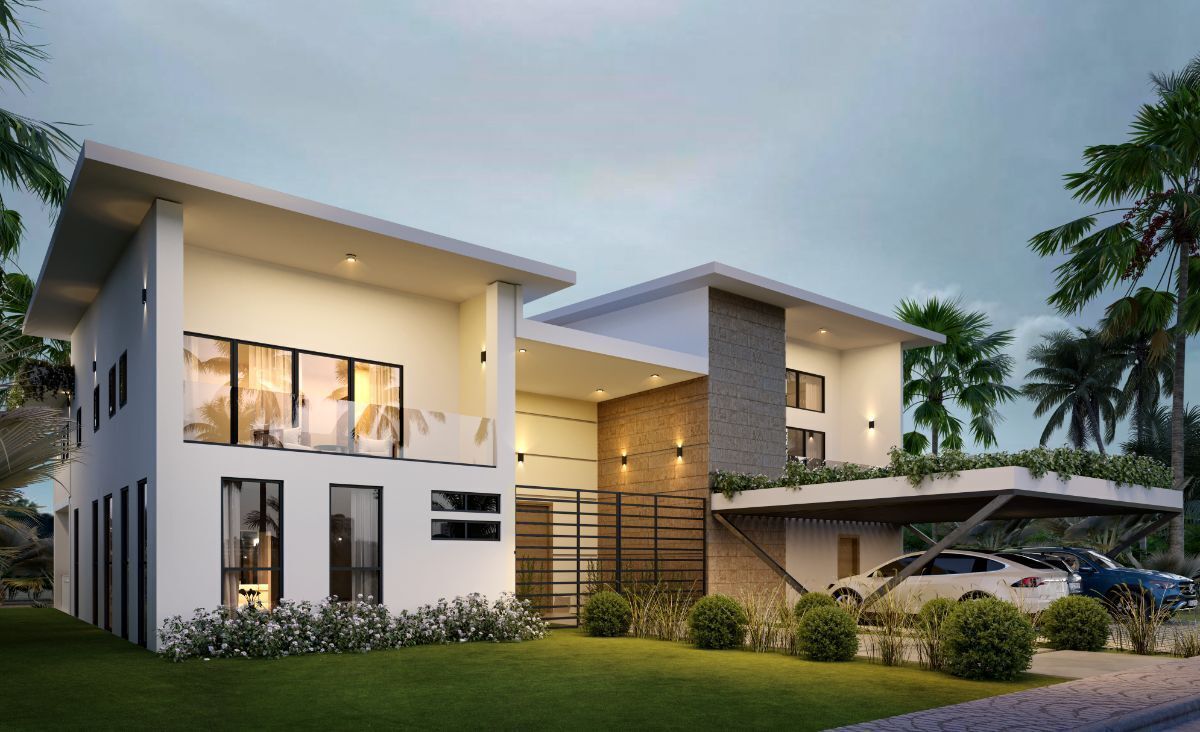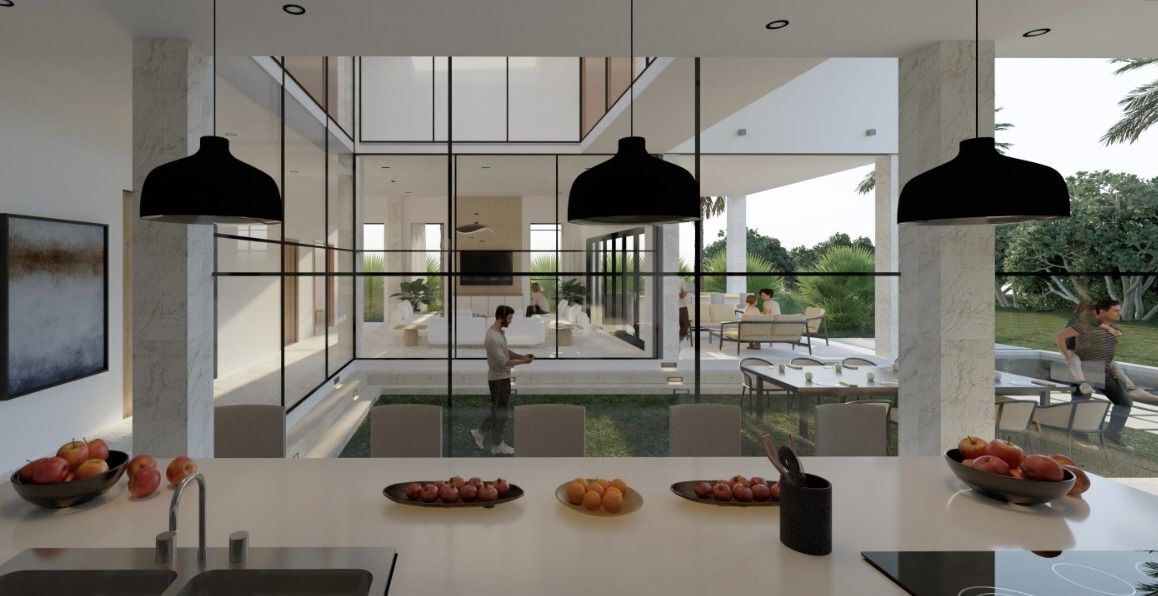





The purpose of the design of the house of this distinguished Villa is to create a quiet and open space. Seeking to be in contact with nature visually in each and every one of the common spaces. It has a central atrium thus dividing the villa into two naves which are connected by a corridor when the main door of the house opens on the first level and by two corridors on the second level. Following the concept of the villa, we have the vertical core that connects the first level, the second level and the mezzanine by means of a helical staircase, offering the connection of the different spaces with nature, but being protected by the roof.
Features:
• HALL: 20 M2
First Level:
LEFT WING:
-OFFICE: 11 M2
-COLD KITCHEN: 35 M2
-DINING ROOM: 29 M2
-WASHING/HOT KITCHEN AREA: 27 M2
-SERVICE ROOM 1:4 M2
-SERVICE ROOM 2:4 M2
-SERVICE BATHROOM: 3 M2
-OUTDOOR BATHROOM: 4 M2
RIGHT WING:
- BATHROOM: 3 M2
-STUDIO: 17 M2
-STUDIO BATHROOM: 5 M2
-LIVING ROOM: 47 M2
-TERRACE: 29 M2
-POOL DECK: 100 M2
-POOL: 45 M2
-JACUZZI: 9 M2
Second Level:
• CORRIDOR: 42 M2
LEFT WING
-LINEN STORE: 9 M2 MASTER BEDROOM
-MAIN HALL: 5 M2
-MAIN BALCONY: 11 M2
-MASTER BEDROOM: 26 M2
-W.C. MAIN: 15 M2
-MASTER BATHROOM: 15 M2 BEDROOM 1
-BEDROOM 1:19 M2
-W.C. 1:3 M2
-BATHROOM 1:5 M2
-BALCONY 1:11 M2
Second Level:
RIGHT WING BEDROOM 2
-BEDROOM 2:21 M2
-W.C. 2:3 M2
-BATHROOM 2:6 M2 BEDROOM 3
-BEDROOM 3:21 M2
-W.C. 3:4 M2
-BATHROOM 3:7 M2
Outside:
-OUTDOOR TERRACE: 29 M2
-POOL & JACUZZI: 54 M2
-MEZZANINE TERRACE: 111 M2
-CARPORT 3 PARKING SPACES: 39 M2
-POOL DECK: 100 M2
• The sloped roofs will be covered with flat brown tiles.
• The general floor of the house will be covered in marble
• The walls of the bathrooms are covered in marble and some external walls are covered with pumped coral.
• The outdoor deck area and footprints will be covered in natural coral.
• The windows and sliding doors will be made of black aluminum profiles and laminated glass.
• The interior and main doors will be in oak wood.
• The kitchen furniture will be made of waterproof MDP with a quartz top and backsplash.
• General bathroom faucets and accessories in matt black.
• The electrical accessories, electrical outlets and switches, will be matte black.
• Includes pre-installation of Wi-Fi data, audio and electric vehicle chargers.
• Includes pre-installation of air conditioners.
CONSTRUCTION AREA
• TOTAL PLOT AREA: 1050 M2
• TOTAL CONSTRUCTION AREA: 790 M2
• ROOF: 486 M2
• OUTDOOR: 333 M2
SALES PRICE: $1.595.000
DELIVERY DATE: MARCH 2024El propósito del diseño de la vivienda de esta distinguida Villa es generar un espacio tranquilo y abierto. Buscando estar en contacto con la naturaleza de forma visual en todos y cada uno de los espacios comunes. Tiene un atrio central dividiendo así la villa en dos naves las cuales se conectan por un pasillo al abrir la puerta principal de la casa en el primer nivel y por dos pasillos en el segundo nivel. Siguiendo el concepto de la villa tenemos el núcleo vertical que conecta el primer nivel, el segundo nivel y el mezanini mediante una escalera helicoidal ofreciendo la conexión de los diferentes espacios con la naturaleza, pero estando protegidos por el techo.
Características:
• RECIBIDOR: 20 M2
Primer Nivel:
ALA IZQUIERDA:
-OFICINA: 11 M2
-COCINA FRIA: 35 M2
-COMEDOR: 29M2
-ÁREA DE LAVADO/ COCINA CALIENTE: 27 M2
-HABITACIÓN DE SERVICIO 1: 4 M2
-HABITACIÓN DE SERVICIO 2: 4 M2
-BAÑO DE SERVICIO: 3 M2
-BAÑO EXTERIOR: 4 M2
ALA DERECHA:
- BAÑO: 3 M2
-ESTUDIO: 17 M2
-BAÑO ESTUDIO: 5 M2
-SALA: 47 M2
-TERRAZA: 29 M2
-DECK PISCINA: 100 M2
-PISCINA: 45 M2
-JACUZZI: 9 M2
Segundo Nivel:
• PASILLO DISTRIBUIDOR: 42 M2
ALA IZQUIERDA
-ALMACEN ROPA BLANCA: 9 M2 DORMITORIO PRINCIPAL
-RECIBIDOR D. PRINCIPAL: 5 M2
-BALCON PRINCIPAL: 11 M2
-DORMITORIO PRINCIPAL: 26 M2
-W.C. PRINCIPAL: 15 M2
-BAÑO PRINCIPAL: 15 M2 DORMIITORIO 1
-DORMITORIO 1: 19 M2
-W.C. 1: 3 M2
-BAÑO 1: 5 M2
-BALCON 1: 11 M2
Segundo Nivel:
ALA DERECHA DORMITORIO 2
-DORMITORIO 2: 21 M2
-W.C. 2: 3 M2
-BAÑO 2: 6 M2 DORMITORIO 3
-DORMITORIO 3: 21 M2
-W.C. 3: 4 M2
-BAÑO 3: 7 M2
Exterior:
-TERRAZA EXTERIOR: 29 M2
-PISCINA & JACUZZI: 54 M2
-TERRAZA MEZANINI: 111 M2
-MARQUESINA 3 ESTACIONAMIENTOS: 39 M2
-DECK PISCINA: 100 M2
• Los techos inclinados serán revestidos de tejas planas color marrón.
• El piso general de la casa será revestido en mármol
• Las paredes de los baños revestidas en mármol y algunos muros exteriores en coralina apomazada.
• El área del deck exterior y huellas serán revestidas en coralina natural.
• Las ventanas y puertas corredizas serán en perfiles de aluminio color negro y cristal laminado.
• Las puertas interiores y principal serán en madera roble.
• El mobiliario de la cocina será de MDP hidrofugo con tope y backsplash en cuarzo.
• Grifería y accesorios de baño general en color negro mate.
• Los accesorios eléctricos, tomacorriente e interruptores, serán negro mate.
• Incluye preinstalación de data wifi, audio y cargadores de vehículos eléctricos.
• Incluye preinstalación de aires acondicionados.
ÁREA DE CONSTRUCCIÓN
• ÁREA TOTAL DE SOLAR: 1050 M2
• ÁREA TOTAL DE CONSTRUCCIÓN: 790 M2
• TECHADA: 486 M2
• EXTERIOR: 333 M2
PRECIO DE VENTA: US$1.595.000
FECHA DE ENTREGA: MARZO 2024

