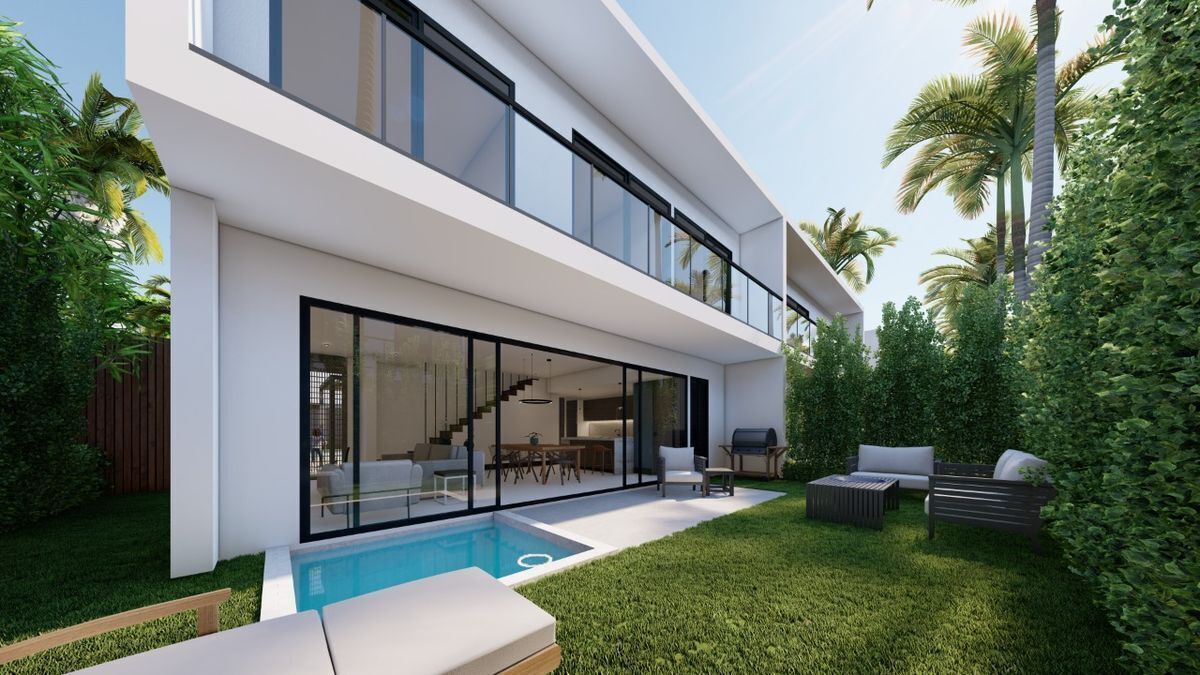





Modern and avant-garde design with well-distributed spaces, where natural light, ventilation, and the environment are the main part:
- Communication with the environment
- Green areas throughout the project
- Sustainable housing complexes with porous floors to minimize heat through the use of concrete or asphalt.
Each space was conceived prioritizing the entry of natural light and adding internal transparencies that allow spaces to share illumination as the day passes and the sun changes position. The same goes for the night with artificial lighting, where adjacent areas can serve as lamps for the spaces.
To combat heat and tropical humidity, each house is designed with a series of large openings, most of them sliding doors instead of windows. Always providing cross ventilation, we ensure that the air in the spaces is always replaced, forcing the interior of the villa to maintain low temperatures. The openings are protected from direct light and rain by eaves at the lintel level. These help the air lose a few degrees before entering the house. Likewise, we use louvers at the front to filter the heat from sunlight and cool the winds. With its open layout and good ceiling height, the internal volume itself acts as a climate regulator. Hot air rises and disperses.
DUPLEX VILLAS
Land of up to 176 square meters, 140.00 square meters of construction.
First level:
- Living-dining room
- Kitchen
- Terrace with pergola
- Bathroom
- Service closet with installation for washing machine
- Patio (jacuzzi or pool as an extra option)
Second level:
- 3 bedrooms
- 2 bathrooms, closet, and balcony
WHITE LINE INCLUDED:
- KTC or similar brand air conditioning in the living room and bedrooms
- Front-loading washer/dryer, KTC or similar brand
- Built-in electric stove, KTC or similar brand
- Electric oven, KTC or similar brand
- Kitchen extractor, KTC or similar brand
- Refrigerator, KTC or similar brand
CLUB HOUSE
First Level:
It has spacious social areas for recreation, reception, bathrooms, and a common-use pool.
Second Level:
Café and work areas (coworking)
PAYMENT PLAN
Reserve the unit with US 3,000
15% initial payment upon signing the contract
25% of monthly payments during construction
60% final payment to receive your house.Diseño moderno y vanguardista con espacios bien distribuidos, en los que la luz natural, la ventilación y el entorno son la parte principal:
- Comunicación con el entorno
- Áreas verdes en todo el proyecto
- Viviendas sostenibles complejas con suelos porosos para minimizar el calor mediante el uso de hormigón o asfalto.
Cada espacio fue ideado priorizando la entrada de luz natural y añadiendo transparencias internas que permiten a los espacios compartir la iluminación a medida que pasa el día y el sol va cambiando de posición. Igual en la noche con la iluminación artificial, donde áreas adyacentes pueden servir de lámparas a los espacios.
Para combatir el calor y la humedad tropical, cada casa está diseñada con una serie de aperturas de gran dimensión, la mayoría, puertas corredizas en vez de ventanas. Brindando siempre ventilación cruzada, nos aseguramos de que el aire en los espacios sea siempre sustituido, obligando al interior de la villa a mantener bajas temperaturas. Los huecos son protegidos de la luz directa y la lluvia por vuelos a nivel de dintel. Éstos ayudan a que el aire pierda pocos grados antes de entrar en la vivienda. Así mismo, utilizamos louvers en la parte frontal para filtrar el calor de la luz solar y enfriar los vientos. Con su open layout y buena altura de entrepisos, el volumen interno en sí es regulador climático. El aire caliente sube y se dispersa.
VILLAS DÚPLEX
Terreno de hasta 176 metros cuadrados. metros, 140.00 metros cuadrados de construcción.
Primer nivel:
- Salón-comedor
- Cocina
- Terraza con pérgola
- Baño
- Armario de servicio con instalación para lavadora
- Patio (jacuzzi o piscina como opción extra)
Segundo nivel:
- 3 habitaciones
- 2 baños, closet y balcón
LINEA BLANCA INCLUIDA:
- Aire acondicionado marca KTC o similar, en sala y habitaciones
- Lavadora/secadora eléctrica de carga frontal, marca KTC o similar
- Estufa eléctrica empotrable, marca KTC o similar
- Horno eléctrico, marca KTC o similar
- Extractor de cocina, marca KTC o similar
- Nevera, marca KTC o similar
CASA CLUB
Primer Nivel:
Cuenta con amplias áreas sociales para recreación, recepción, baños y piscina de uso común
Segundo Nivel:
café y áreas de trabajo (coworking)
PLAN DE PAGO
Separe la unidad con US 3 3,000
Pago inicial 15% al firmar el contrato
25% de pagos mensuales durante la construcción
60% de pago final para recibir su casa

