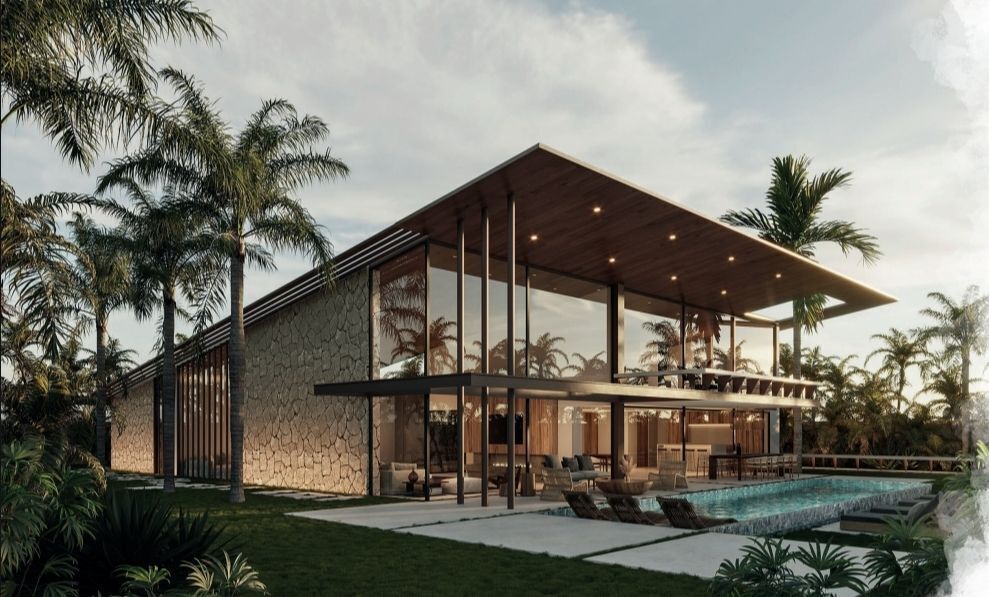
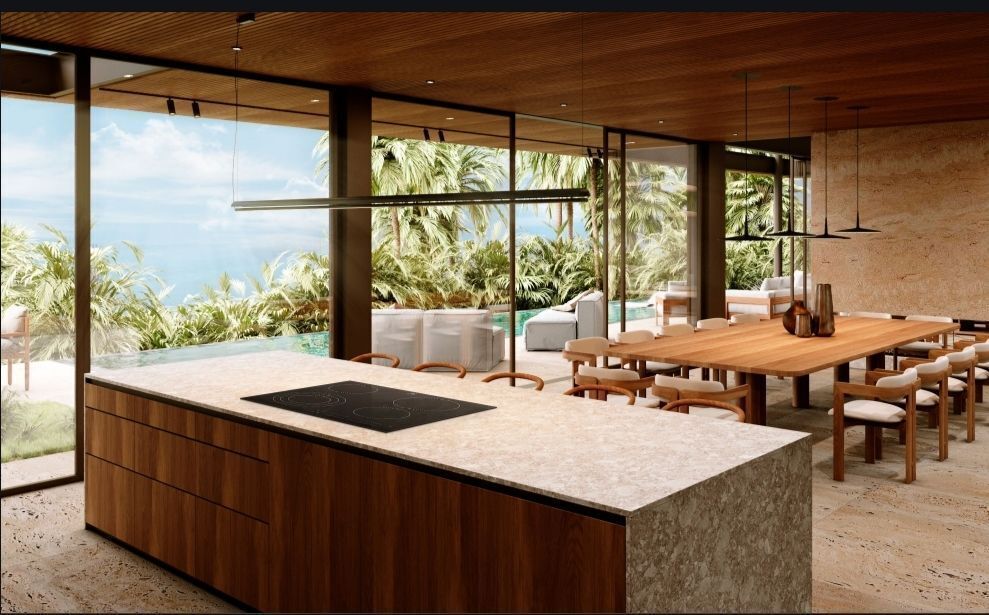
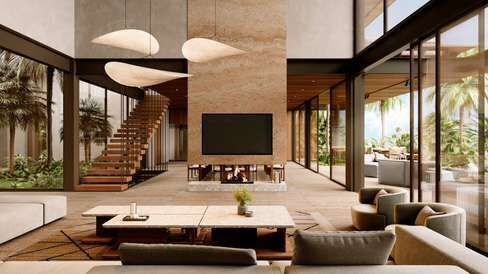

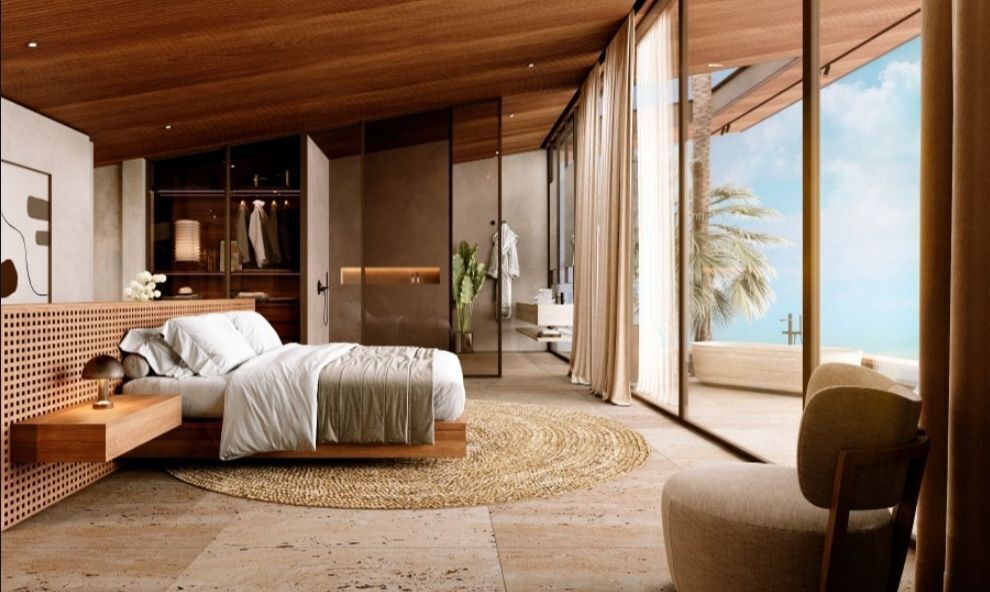
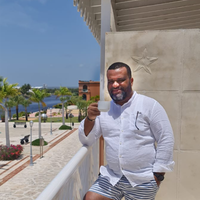
CONCEPT
The project is inspired by the connection of the villas with the attractive and suggestive characteristics of the area, trying to unite their multiple qualities in the new residential element.
An architecture that does not fight against nature but is a frame of it. With it, we can experience nature in a deep and intimate way, making it part of the project.
Cap Cana offers a wide range of outdoor activities, such as sport fishing, horseback riding, hiking, and diving.
Nahaus Villa is located within the Golden Triangle just 1 km from the beach and the best luxury resorts in the area. 3 km away is the Punta Espada golf club.
THE PATIO AS AN ELEMENT OF NATURAL THERMAL REGULATION, RELATIONSHIP OF LIGHT SPACE AND NATURE FOR THE ENTIRE HOUSE.
The rooms are designed to maximize natural light and create a comfortable and relaxed atmosphere. Large windows and sliding doors allow the entry of sunlight and fresh air.
High ceilings expand the perception of space, creating an ideal space for those looking to enjoy a comfortable and bright environment.
ARCHITECTURE
The villa features contemporary architecture with tropical inspiration, where natural materials prevail. It has high ceilings and spacious terraces to enjoy the climate and the cool breeze.
It has a functional and open design that favors the integration of internal and external spaces. The outdoor pool and gardens allow you to enjoy nature and the tropical climate.
NATURAL ENVIRONMENT
This area is surrounded by stunning natural landscapes that include white sandy beaches, crystal clear waters, extensive tropical jungles, and its famous Caletón that gives its name to the area.
In addition to the beaches, Cap Cana is also famous for its impressive cliffs and underwater caves. The cliffs provide a spectacular view of the Caribbean Sea and are a popular spot for hiking and climbing.
VILLA FEATURES
Distributed on three levels, it offers large spaces, privacy, and independence on each of the floors. In the basement level, there is a large covered parking area with space for several vehicles, a laundry area, and two service spaces. On the first floor, there are 3 bedrooms, each with its own independent bathroom and walk-in closet. In addition, on this level, we find the living room that connects to the dining area, cold kitchen, and hot kitchen. There is also a second living room that could be used as an office, cinema, or family room. This entire floor is created around an interior courtyard where a tropical garden will take center stage from all areas of this house. On the second floor is the master bedroom with a large bathroom and dressing area, it also has access to a private terrace. One of the great advantages of this house is that it has a large garden of more than 1,300 square meters where we can find the pool and a "caney", a typical tropical construction of the area perfect for a barbecue area or outdoor kitchen.
PAYMENT PLAN AND DELIVERY DATE
U$20,000.00 for reservations
20% contract signing
50% during construction
30% upon delivery.
Estimated time 18 monthsCONCEPTO
El proyecto se inspira en la conexión de las villas con las características del entorno atractivo y sugerente de la zona tratando de unir sus múltiples cualidades en el nuevo elemento
residencial.
Una arquitectura que no luche contra la naturaleza sino que sea un marco de ella. Con él podemos experimentar la naturaleza de una forma profunda e íntima haciéndola participe del proyecto.
Cap Cana ofrece una amplia gama de actividades al aire libre, como pesca deportiva, equitación, senderismo y buceo.
Nahaus Villa se encuentra dentro del Golden Triangle a escasos 1 km de la playa y de los mejores resorts de lujo de la zona. A 3 km se encuentra el club de golf Punta Espada.
EL PATIO COMO ELEMENTO DE REGULACIÓN TÉRMICA NATURAL, RELACIÓN DE LUZ ESPACIO Y NATURALEZA PARA TODA LA VIVIENDA.
Las estancias están diseñadas para maximizar la luz natural y crear un ambiente cómodo y relajado. Los grandes ventanales y puertas correderas permiten la entrada de la luz solar y el
aire fresco.
Los techos altos amplían la percepción del espacio, creando un espacio ideal para aquellos que buscan disfrutar de un ambiente cómodo y luminoso.
ARQUITECTURA
La villa presenta una arquitectura contemporánea con inspiración tropical, donde priman los materiales naturales. Goza de techos altos y amplias terrazas para disfrutar del clima y la brisa fresca.
Cuenta con un diseño funcional y abierto que favorece
la integración de los espacios internos y externos. La piscina y los jardines al aire libre permiten disfrutar de la naturaleza y el clima tropical.
ENTORNO NATURAL
Esta zona está rodeada de impresionantes paisajes naturales que incluyen playas de arena blanca, aguas cristalinas, extensas selvas tropicales y su famoso Caletón que da nombre al
área.
Además de las playas, Cap Cana también es famosa por sus impresionantes acantilados y cuevas submarinas. Los acantilados proporcionan una vista espectacular del mar
Caribe y son un lugar popular para practicar senderismo y escalada.
CARACTERISTICAS DE LA VILLA
Distribuida en tres niveles ofrece grandes espacios, privacidad e independencia en cada una de las plantas. En el nivel del sótano hay un gran parking cubierto con espacio para varios vehículos, zona de lavandería y dos espacios para el servicio, en la planta primera encontramos 3 dormitorios, cada uno de ellos con su baño independiente y walking closet, además en este nivel encontramos la sala de estar que conecta con la zona de comedor, cocina fría y cocina caliente, además hay una segunda sala de estar que se podría utilizar como oficina, cine o family room. Toda esta planta está creada entorno a un patio interior en el que un jardín tropical protagonizará el espacio desde todos los lugares de esta casa. En la planta segunda se encuentra el dormitorio principal con un gran cuarto de baño y zona de vestidor, también tiene acceso a una terraza privada. Una de las grandes ventajas de esta vivienda es que posee un gran jardín de mas de 1.300 metros donde podemos encontrar la piscina y un “caney”, una construcción tropical típica de la zona perfecta para zona de barbacoa o cocina exterior.
PLAN DE PAGO Y FECHA DE ENTREGA
U$20,000.00 de reservas
20% firma del contrato
50% durante la construcción
30% a la entrega.
Tiempo estimados 18 meses

