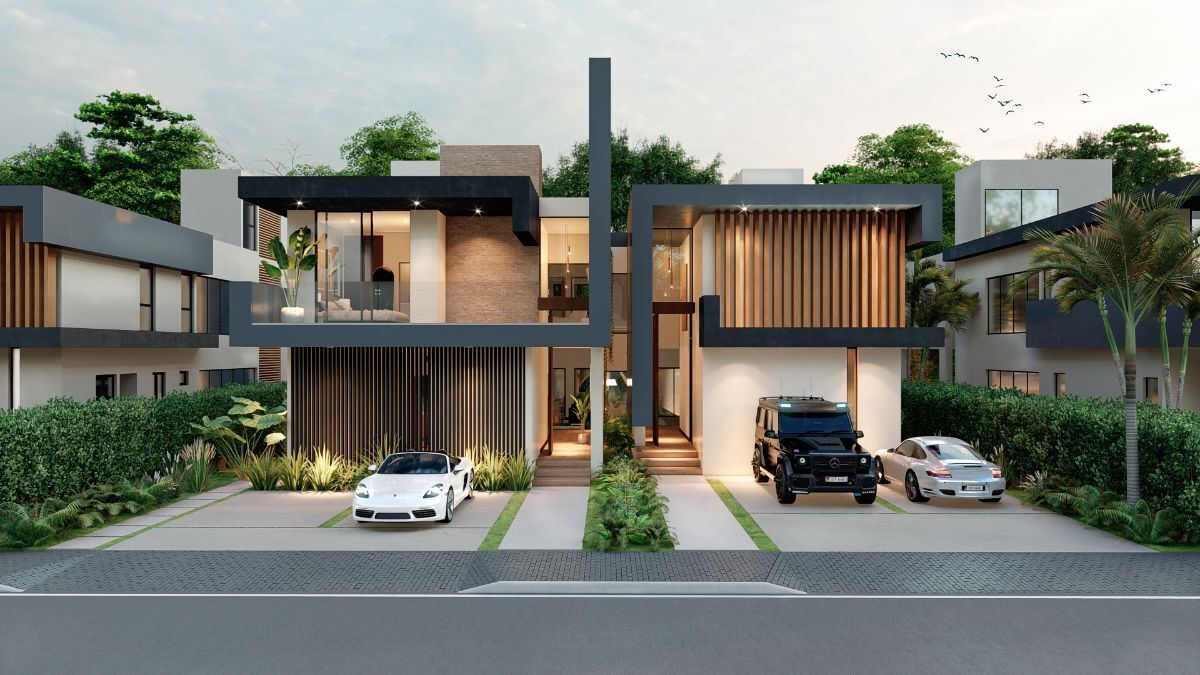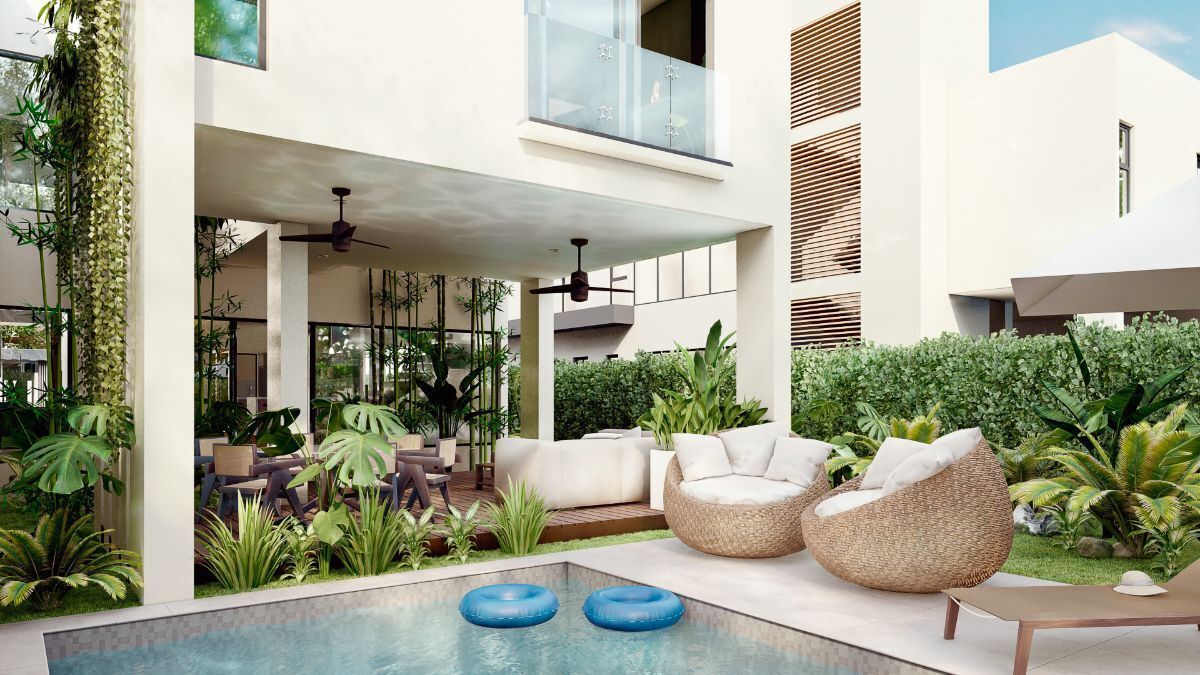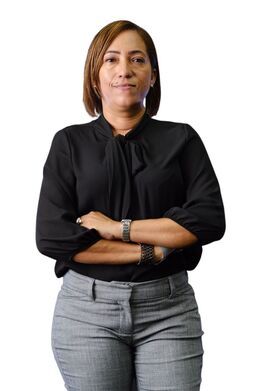





I present to you the house of your dreams with the best location and access to the most beautiful beach in all of Punta Cana, as well as a world-class golf course, water park, restaurants, bars, supermarkets and everything you need to meet your needs.
Discover the most exclusive side of well-being at
our Villas; cozy spaces where the light of the
The sun is intertwined with nature and good design
to provide you with an experience that is second to none. these
three-level homes, with their spacious terraces
and indoor gardens, invite you to enjoy warm
unforgettable sunrises and nights with the family
We have two typologies A and B
Type A:
First level specifications
Area: 153.52m2
“Living room
“Dining room
“Large covered terrace Gardens
Patio interiors
“Garden
“Main kitchen Hot kitchen
“Lobby
“Staircase seen
“Breakfast bar
“Bathroom for visitors
“Service room with bathroom" Area
Of washing
“2 exclusive parking lots”
Outdoor gardening
Second level specifications
Area 155.18
3 rooms with bathroom and walking closet
Closet linen
Large Family Living Room
Master bedroom with bathroom and
2 Walking closet
Balcony
Third level specifications
Area 52.35
Roof terrace
BBQ outlet
Kichenet
Sink
Roof access
Book 5000 USD
10% upon signature
40% during construction
50% on delivery in 18 monthsTe presento la casa de tus sueños con la mejor ubicaion y accesos a la playa mas linda de todo punta Cana, asi como a campo de golf de clase mundial, parque acuatico, restaurantes, bares, supermercados y todo lo necesario para satifacer tus necedidades.
Descubre el lado más exclusivo del bienestar en
nuestras Villas; espacios acogedores donde la luz del
sol se entrelaza con la naturaleza y el buen diseño
para brindarte una experiencia insuperable. Estos
hogares de tres niveles, con sus espaciosas terrazas
y jardines interiores, te invitan a disfrutar de cálidos
amaneceres y noches inolvidables en familia
Tenemos dos tipologias A y B
Tipo A:
Especificaciones primer nivel
Área: 153.52m2
" Sala
" Comedor
" Amplia terraza techada Jardines
interiores Patio
" Jardín
" Cocina principal Cocina caliente
" Vestíbulo
" Escalera vista
" Desayunador
" Baño para visitas
" Habitación de servicio con baño " Área
de lavado
" 2 estacionamientos exclusivos "
Jardinería exterior
Especificaciones segundo nivel
Área 155.18
3 habitaciones con Baño y Walking Closet
Closet ropa blanca
Amplio Estar Familiar
Habitación principal con baño y
2 Walking closet
Balcón
Especificaciones tercer nivel
Área 52.35
Terraza en el techo
Salida para BBQ
Kichenet
Fregadero
Acceso a techo
Reserva 5000 USD
10% a la firma
40% durante construcción
50% a la entrega en 18 meses
