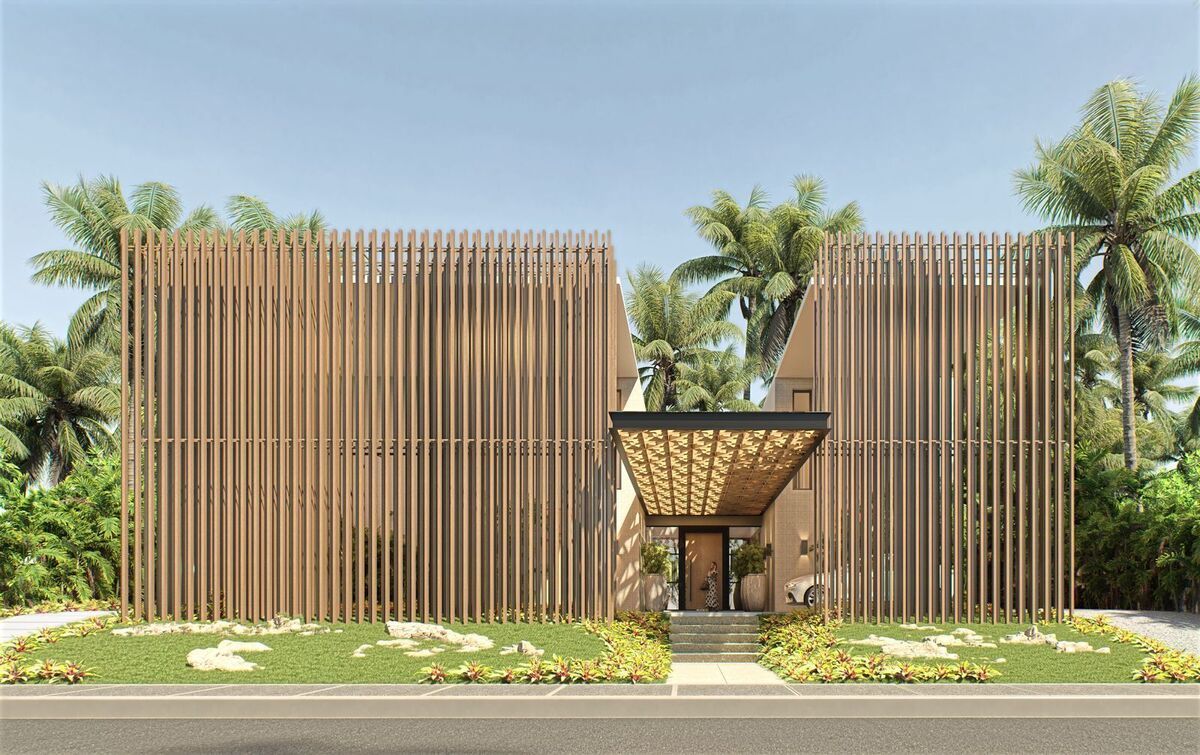





Villa Resanco is set on a generous 1,088 m² lot in the exclusive west side of Puntacana Village. This remarkable villa is designed to combine elegance, comfort, and functionality. With an estimated construction time of 18 months, it represents a rare opportunity to own a bespoke residence in one of the Dominican Republic’s most sought‑after communities.
The architectural concept showcases high ceilings, natural light flooding through floor‑to‑ceiling glass, and striking wooden accents that bring warmth and character to every space. Elegant water features and a custom‑designed pool add a sense of tranquility, effortlessly connecting the interiors with the landscaped outdoor areas.
On the ground floor, the villa welcomes you with a grand entrance vestibule that opens into expansive living and dining areas flowing onto the terraces. A gourmet kitchen with an additional kitchenette and pantry makes entertaining easy, while a comfortable TV lounge and versatile family room provide ample seating for relaxation. Service quarters, technical rooms, and covered parking are discreetly integrated.
The upper level features four spacious bedrooms, each with an ensuite bathroom and walk‑in closets. The main suite stands out with a private terrace, a luxurious spa‑inspired bathroom, and a jacuzzi. A second lounge offers a perfect retreat for family gatherings or quiet evenings.
Outdoors, the villa boasts a large recreational pool complemented by a children’s pool and jacuzzi, surrounded by beautifully landscaped gardens.
This villa is not just a home, but a true statement of design and lifestyle — offering the perfect balance of sophistication, comfort, and the serene atmosphere that makes Puntacana Village so unique.

