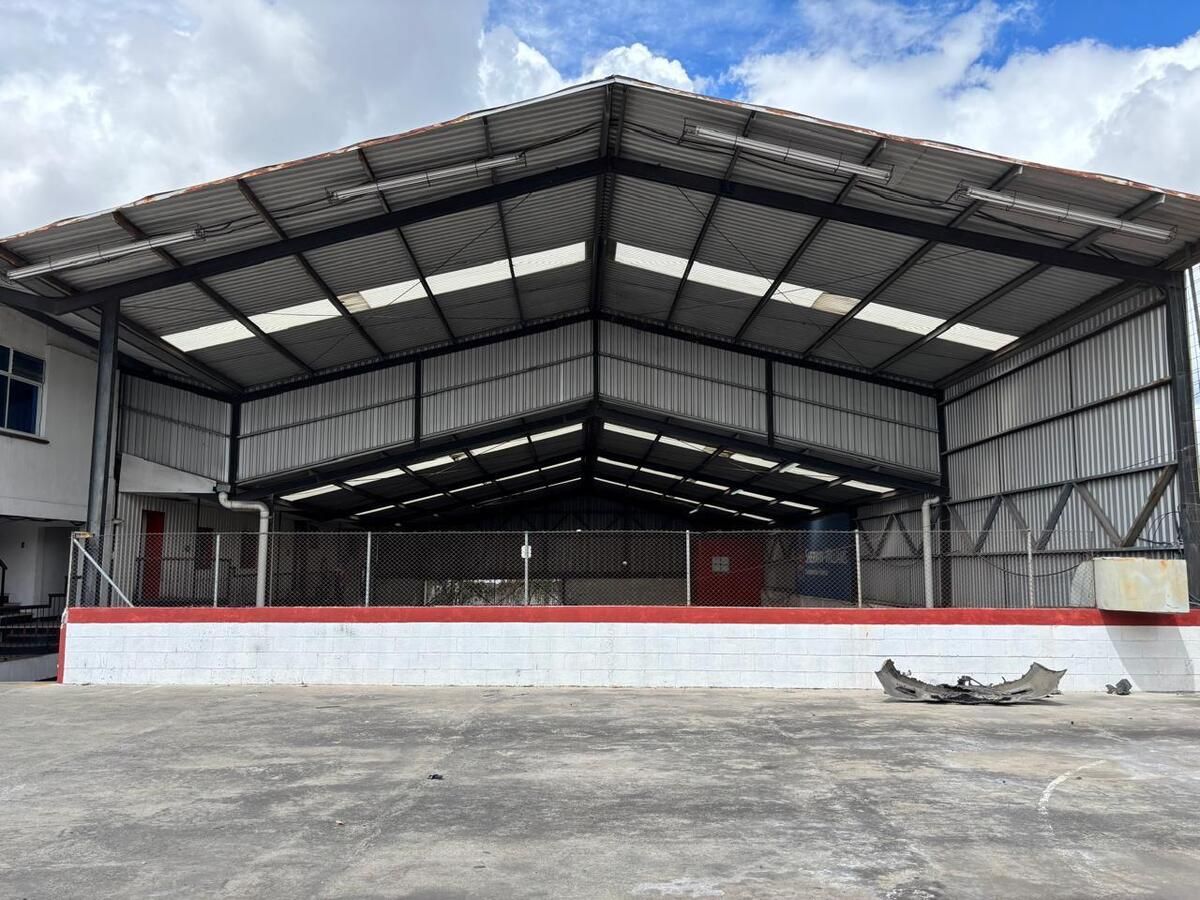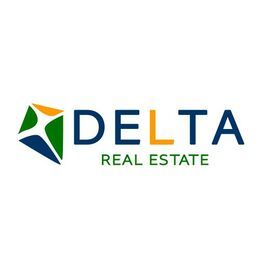





Construction Area 5,400 m2
Land Area 2,510 m2
Front 27 m2 x Depth 55 m2
Divided more or less like this (considering only the areas)
Office areas with 2 warehouses below and two apartments 800 m2
Main gallery area with guardhouse 560 m2
4-level building adjacent to the ravine
1900 m2
Description:
Section 1 - offices
4 bathrooms
1 urinal
13 areas
2 receptions
Kitchenette
3 half bathrooms
Section 1A
(below the offices)
2 Warehouses
(height of 4 m)
1 office
Section 2 - high-level offices (3rd level)
2 environments
Full bathroom
Kitchenette
Section 2 - low-level offices
1 half bathroom
2 environments
Section 1B (3-level building downwards) Large area (L-shaped painting area with a bathroom) Central area (guardhouse, entrance gate and parking, ramp, urinal bathroom) Large area with dividing mesh (sheet metal roof)
Section 1B - Basement 1
Ramp
1 additional area with roofs and block wall
3 large and spacious areas
Kitchenette
Section 1B - Basement 2
1 large main area
Area with 2 half bathrooms and 2 showers
2 additional areas (cistern)
Section 1B - Basement 3
1 large area with the possibility of being divided and with access to terrace
1 bathroom
1 area at the back with sink
Section 3
Ramp
Large parking area
Spacious environment
Small office
Kitchen
Services
Battery of Bathrooms
Bathroom
Water Dispenser
Water Pump
Cistern
Drains
Guard service
Electricity 220v Three-phase
Iron Grills
Warehouse Suitable for:
Storage
Offices and Storage
Production
Manufacturing
Has a maneuvering yard
60 Parking for visitors
Sale Price $2,000,000 + Tax
Rental Price $20,000.00 + TaxÁrea de Construcción 5,400mt2
Área de Terreno 2,510 mt2
Frente 27mt2 x Fondo 55mt2
Dividido más o menos así (tomando en cuenta solo las áreas)
Áreas de oficinas con 2 bodegas abajo y dos aptos 800 m2
Área Galera principal con garita 560 m2
Edificio de 4 niveles que colinda con el barranco
1900 m2
Descripción:
Sección 1- oficinas
4 baños
1 mijitorio
13 áreas
2 recepciones
Cocinera
3 medios baños
Sección 1A
(abajo de las oficinas)
2 Bodegas
(altura de 4 m)
1 oficina
Sección 2 - oficinas nivel alto (3er nivel)
2 ambientes
Baño completo
Cocineta
Sección 2 - oficinas nivel bajo
1 baño medio
2 ambientes
Sección 1B (Edificio de 3 niveles hacia abajo) Área grande (área de pintura en forma de L con un baño) Área central (garita, portón de ingreso y parqueo, rampa, baño mijitorio) Área grande con malla de división (techo de lámina)
Sección 1B - Sótano 1
Rampa
1 área adicional techos y pared de block
3 áreas grandes y amplias
Cocineta
Sección 1B - Sótano 2
1 área grande principal amplia
Área con 2 baños (medios) y 2 duchas
2 áreas adicionales (cisterna)
Sección 1B - Sótano 3
1 área grande con posibilidad de dividirse y con salida a terraza
1 baño
1 área al fondo con pila
Sección 3
Rampa
Area amplia parqueo
Ambiente amplio
Oficina pequeña
Cocina
Servicios
Batería de Baños
Baño
Surtidor de Agua
Bomba de Agua
Cisterna
Desagües
Guardianía
Electricidad 220v Trifásica
Rejas de Hierro
Bodega Apta para:
Almacenaje
Oficinas y Almacenajes
Producción
Fabricación
Cuenta con Patio de maniobras
60 Parqueo para visitas
Precio de Venta $2,000,000 + Impuesto de Ley
Precio de Renta $20,000.00 + Impuesto de Ley

