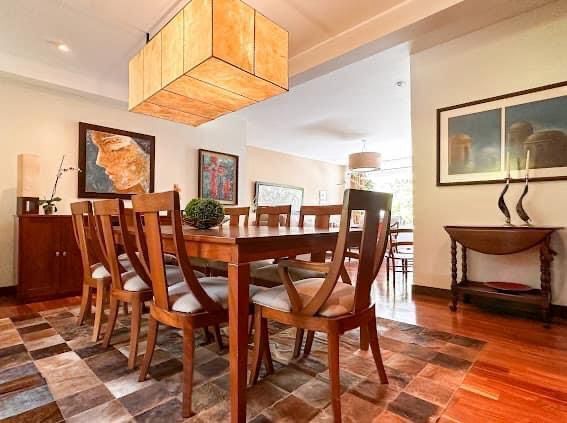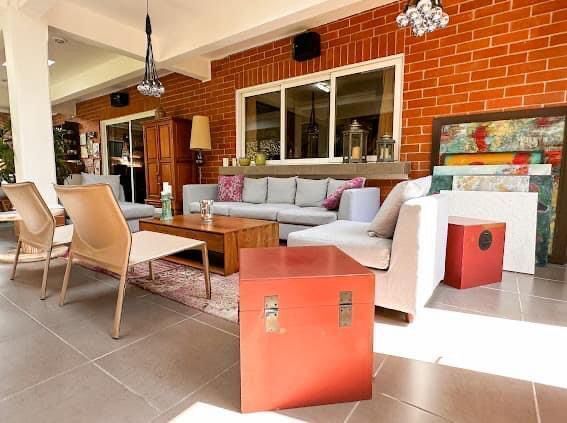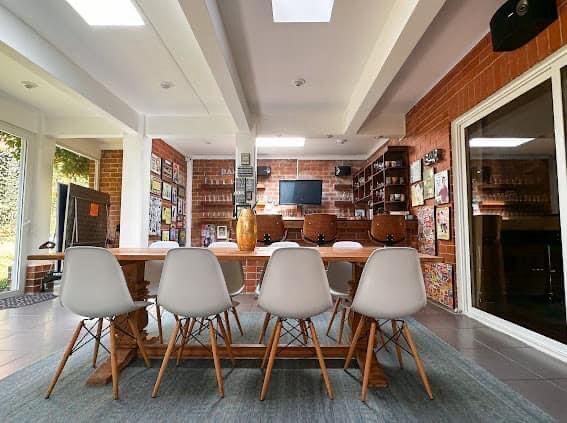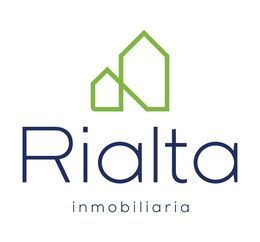





Construction footage: 565 m2
Field Rods: 690.93 v2
3-level house
First level:
Entrance lobby
Guest bathroom
Main room with fireplace
Main dining room that integrates the pergola area
Large enclosed pergola, with large bar, living room, dining room and bathroom, which is integrated into the garden area
Large kitchen with Exclusive Kitchens
Pantry that integrates with patio and pergola area
Large family room
Studio
2 internal cellars
Second level:
4 bedrooms each with full bathroom, tub and walk-in closet
Super spacious master room with living room space and jacuzzi in the bathroom
Family room
Garage Level:
Parking for 4 vehicles
Laundry area
Patio
Service room with full bathroom
Large cellar
Finishes: Wooden floors, baseboards and doors, American Standard faucets, floor-to-ceiling bathrooms lined with ceramic floors and tempered glass in tubs, German windows (sound insulating).
Condo amenities:
Social area with large social room, green area with games for children, tennis court, security.
The house is located in front of the social area.
Monthly maintenance: Q980.00
Sale price: $560,000.00 plus 3% of rings.Metraje de construcción: 565 m2
Varas de terreno: 690.93 v2
Casa de 3 niveles
Primer nivel:
Vestíbulo de entrada
Baño de visitas
Sala principal con chimenea
Comedor principal que se integra a área de pérgola
Amplia pérgola cerrada, con amplio bar, sala, comedor y baño, la cual se integra al área de jardín
Cocina amplia de Cocinas Exclusivas
Pantry que se integra a patio y área de pérgola
Amplio family room
Estudio
2 bodegas internas
Segundo nivel:
4 habitaciones cada una con baño completo, tina y walk- in closet
Habitación master súper amplia con espacio para sala y jacuzzi en baño
Sala familiar
Nivel Garaje:
Parqueo para 4 vehículos
Área de lavandería
Patio
Cuarto de servicio con baño completo
Bodega amplia
Acabados: Pisos, zócalos y puertas de madera, grifería American Standard, baños forrados de piso a techo de piso cerámico y vidrio templado en tinas, ventanería alemana (aislante de sonido).
Amenidades del condominio:
Área social con amplio salón social, área verde con juegos para niños, cancha de tenis, seguridad.
La casa está ubicada frente al área social.
Mantenimiento mensual: Q980.00
Precio de venta: $560,000.00 más 3% de timbres.
