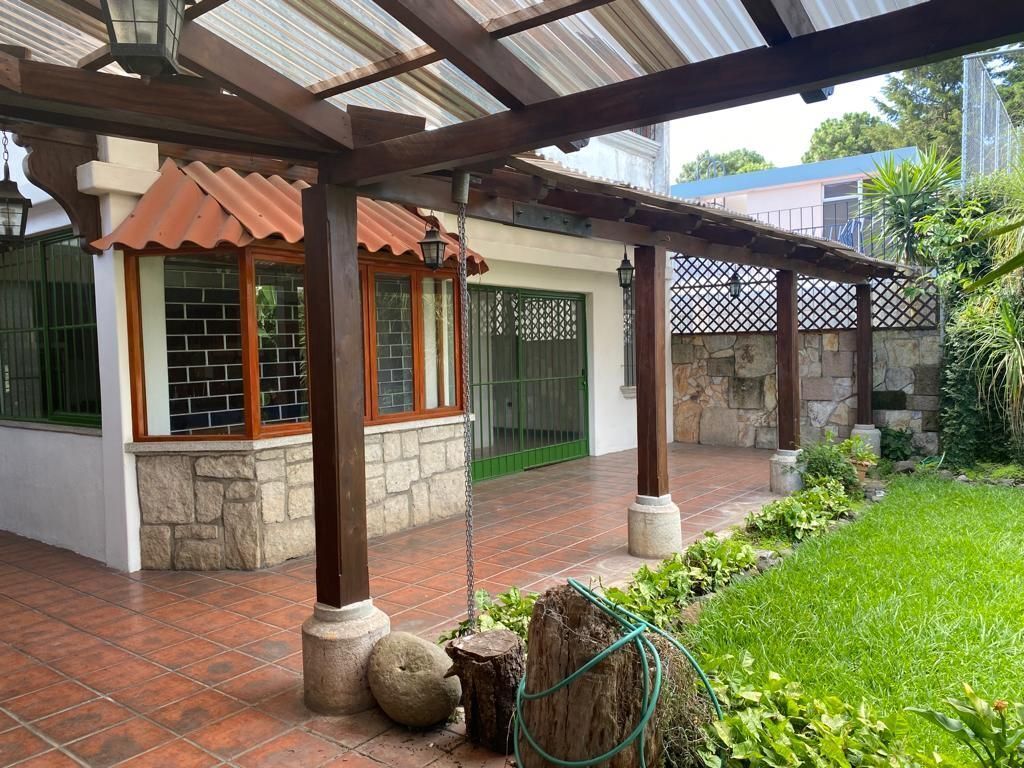
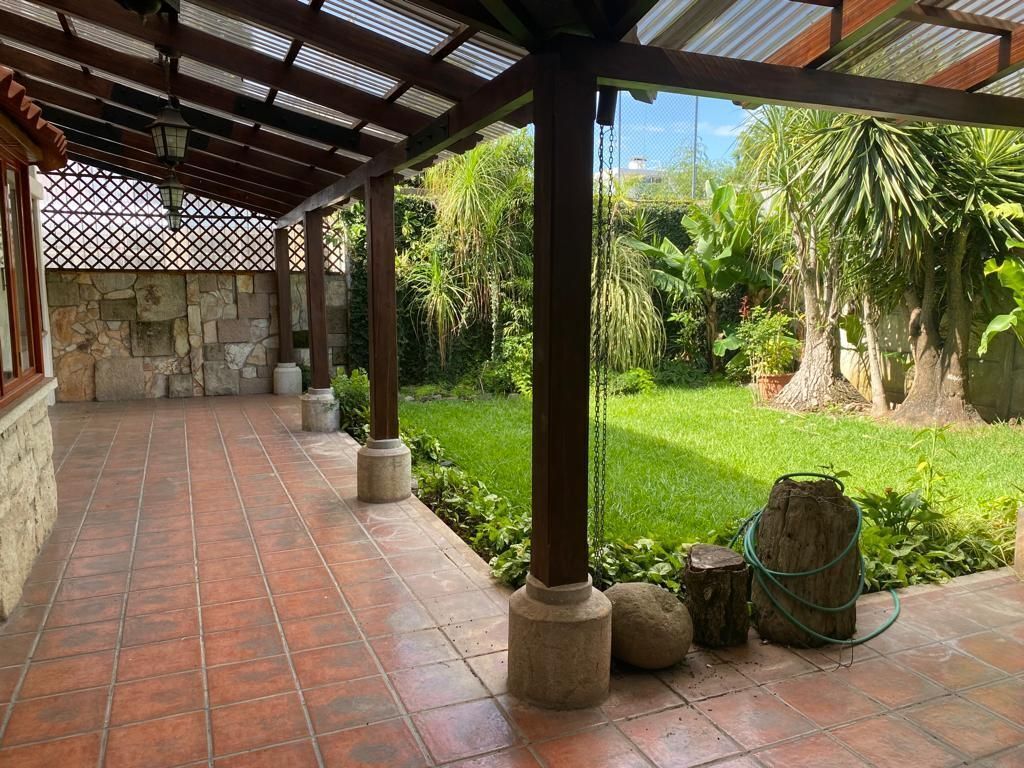
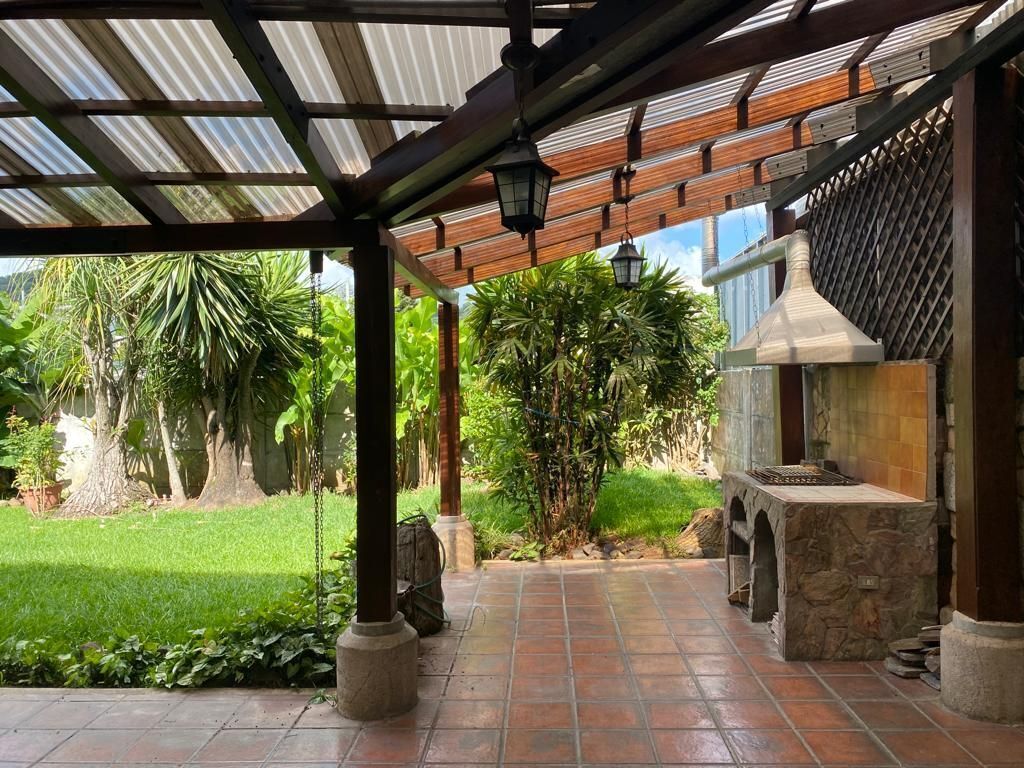
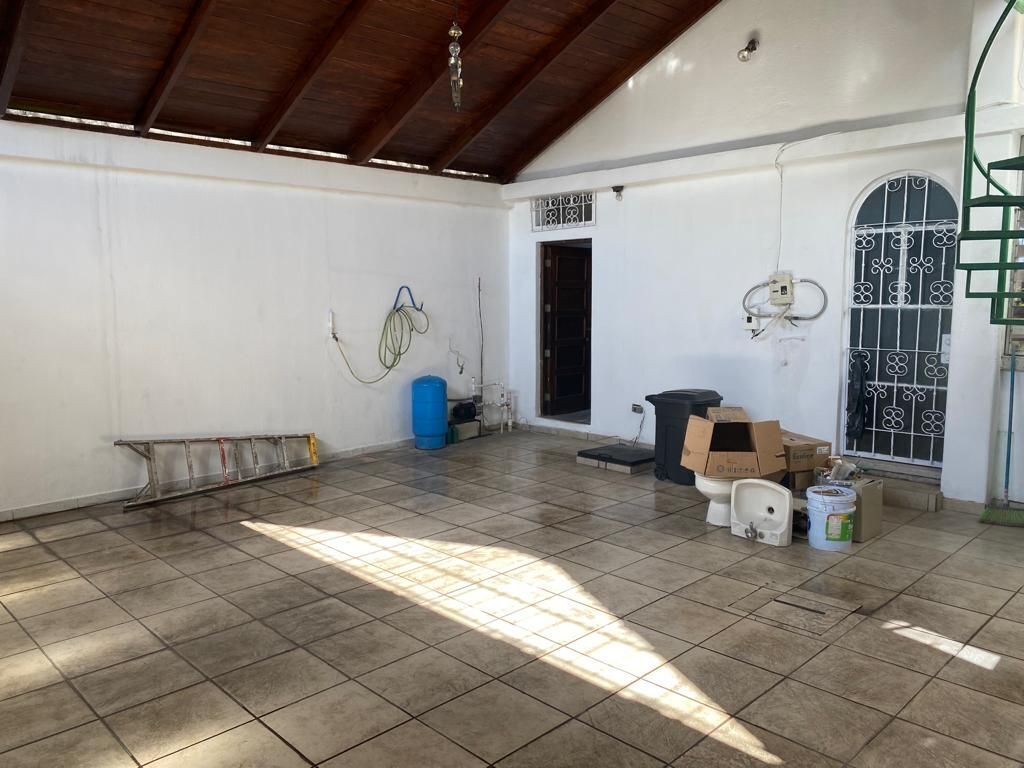

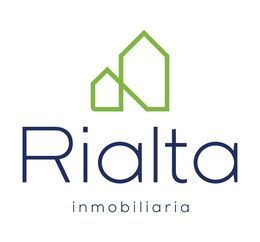
Construction: 430 m2
Land: 360 m2
First Level
Garage for three vehicles, gable roof, with cypress wood, Staircase for the second level
Cellar or service room
10,000 lts water tank
2nd level kitchen and bathroom water heater
Office
A large room (studio)
Full bathroom
Guest bathroom
Living room with fireplace
Dining room with fireplace
Kitchen with pantry and windows that integrate it into the pergola and garden
Laundry, sink, dishwasher, washing machine, washing machine and dryer installation, built-in oven, security shutter
Pergola with fountain and barbecue
Jardín
Second Level (entering through the garage)
Service Area
Battery and laundry area
Room for service personnel and their bathroom
Second Level (interior)
Family room with fireplace and space for fitness equipment
Master bedroom (with closet), bathroom and walk in closet (double floor)
Room with bathroom
Two rooms with bathroom to share
Stands for living room or study (on the mezzanine)
The security design of the house makes it possible to isolate the bedroom area of the first and second levels from the rest of the house, in case the family goes on a trip and leaves the service staff, preventing them from entering the office, study and rooms.
Sales Price: Q3,500,000.00Construcción: 430 m2
Terreno: 360 m2
Primer Nivel
Garaje para tres vehículos, techo de dos aguas, con madera de ciprés, Escalera para el segundo nivel
Bodega o cuarto de servicio
Cisterna de 10,000 lts de agua
Calentador de agua para cocina y baños del 2do nivel
Oficina
Una habitación grande (estudio)
Baño completo
Baño de visitas
Sala con chimenea
Comedor con chimenea
Cocina con pantry y ventanales que lo integran a la pérgola y jardín
Lavandería, pila, lava trastos, instalación para lavadora y secadora, horno empotrado, persiana de seguridad
Pérgola con fuente y churrasquera
Jardín
Segundo Nivel (entrando por el garaje)
Área de servicio
Pila y área de tender ropa
Cuarto para personal de servicio y su baño
Segundo Nivel (interior)
Sala familiar con chimenea y espacio para equipo de gimnasia
Habitación principal (con closet), baño y walk in closet (doble piso)
Habitación con su baño
Dos habitaciones con baño para compartir
Gradas para sala o estudio (en el mezzanine)
El diseño de seguridad de la casa permite aislar el área de habitaciones del primer y segundo nivel del resto de la casa, por si la familia hace un viaje y deja al personal de servicio, impidiéndoles ingresar a la oficina , estudio y habitaciones.
Precio de Venta: Q3,500,000.00
