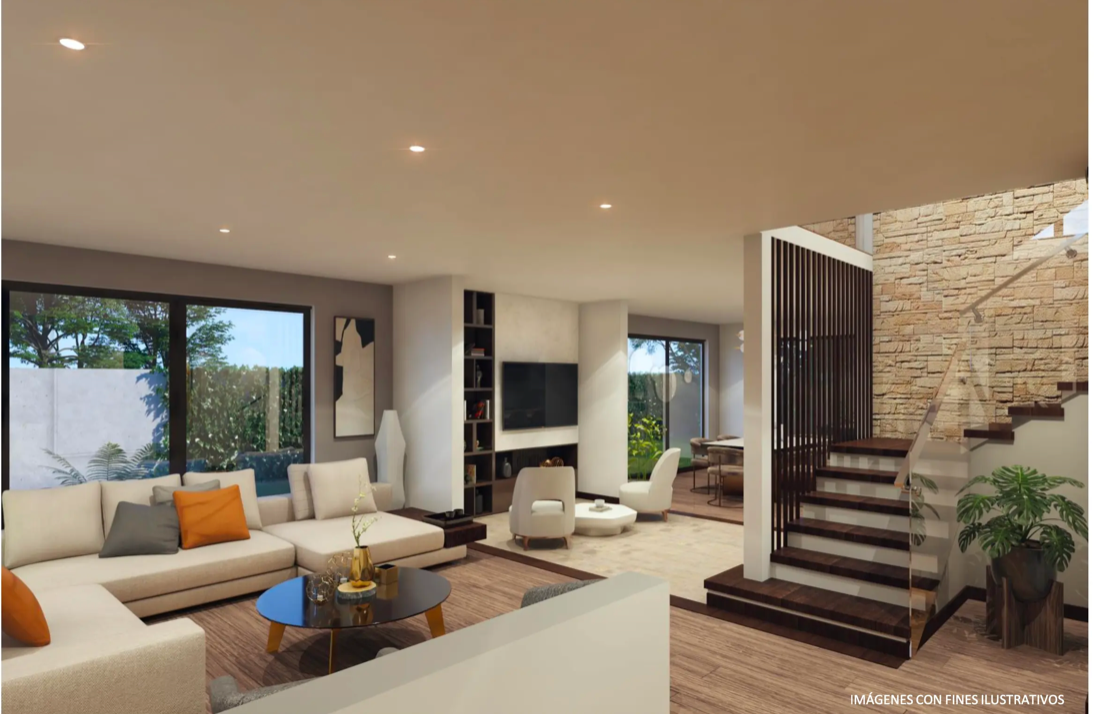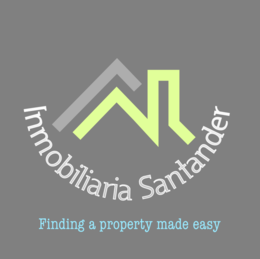





Construction: 360 m2
Land: 523.25 m2
Two Levels
First Level
Garage for 4 vehicles/2 roofed and 2 unroofed
Front Garden
Study or Guest Room
Full guest bathroom
Sala
Dining room
Kitchen with cabinets and quartz top
Pantry
Laundry
Service entry
Service room with bathroom/Cellar
Back garden
Second Level
Family room
4 bedrooms/main with walk in closet and bathroom/secondary rooms with bathroom and closet each/
bathrooms with cabinets and quartz countertops
Front and back balcony
Casa en Planos, delivery scheduled for November 2023/Planned installation for electric or solar water heater
The condominium has an entrance gate with communication to the residence via intercom and security code, club house, tennis, soccer and basketball courts.
Sales Price: $428,000.00Construcción: 360 m2
Terreno: 523.25 m2
Dos Niveles
Primer Nivel
Garaje para 4 vehículos / 2 techados y 2 sin techar
Jardín Frontal
Estudio o Cuarto de visitas
Baño de visitas completo
Sala
Comedor
Cocina con gabinetes y top de cuarzo
Despensa
Lavandería
Entrada de servicio
Cuarto de servicio con baño / Bodega
Jardín posterior
Segundo Nivel
Sala familiar
4 habitaciones / principal con walk in closet y baño / secundarias con baño y closet cada una /
baños con gabinetes y top de cuarzo
Balcón frontal y posterior
Casa en Planos, entrega programada para noviembre 2023 / Instalación prevista para calentador de agua eléctrico o solar
El condominio cuenta con garita de ingreso con comunicación a la residencia mediante interfono y código de seguridad, casa club, canchas de tenis, fútbol y basquetbol.
Precio de Venta: $428,000.00

