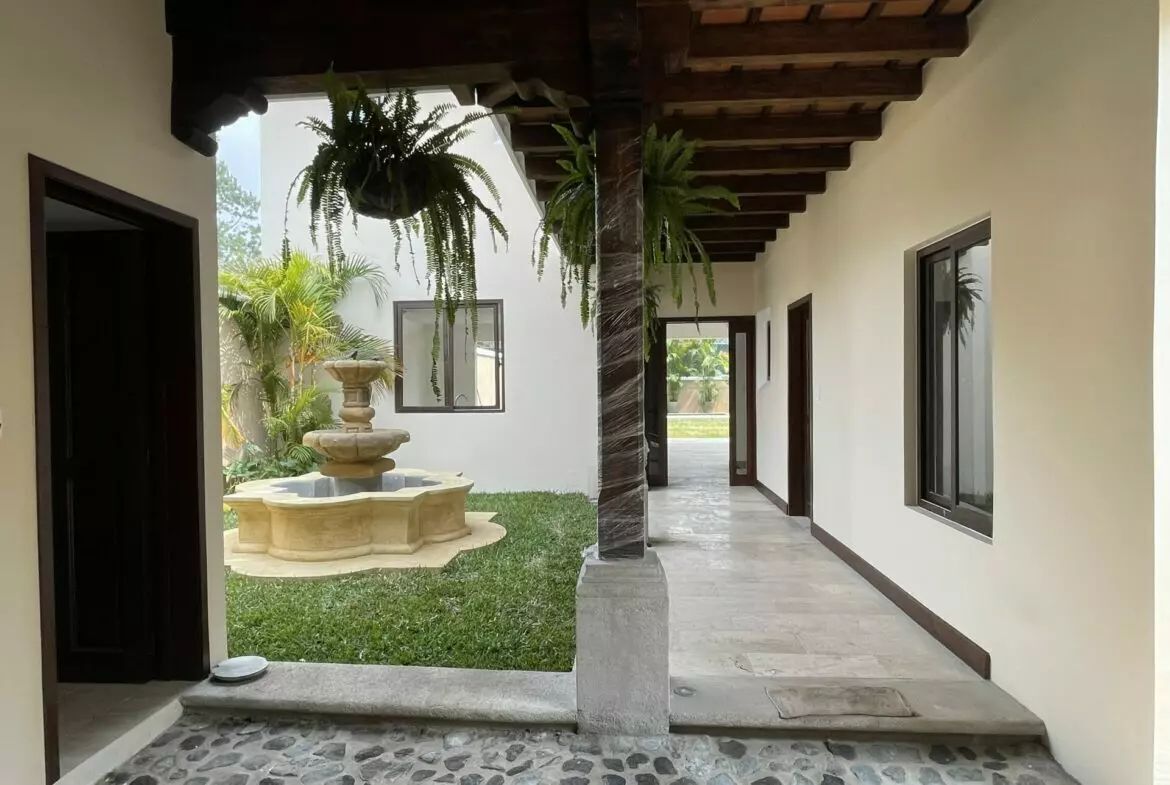
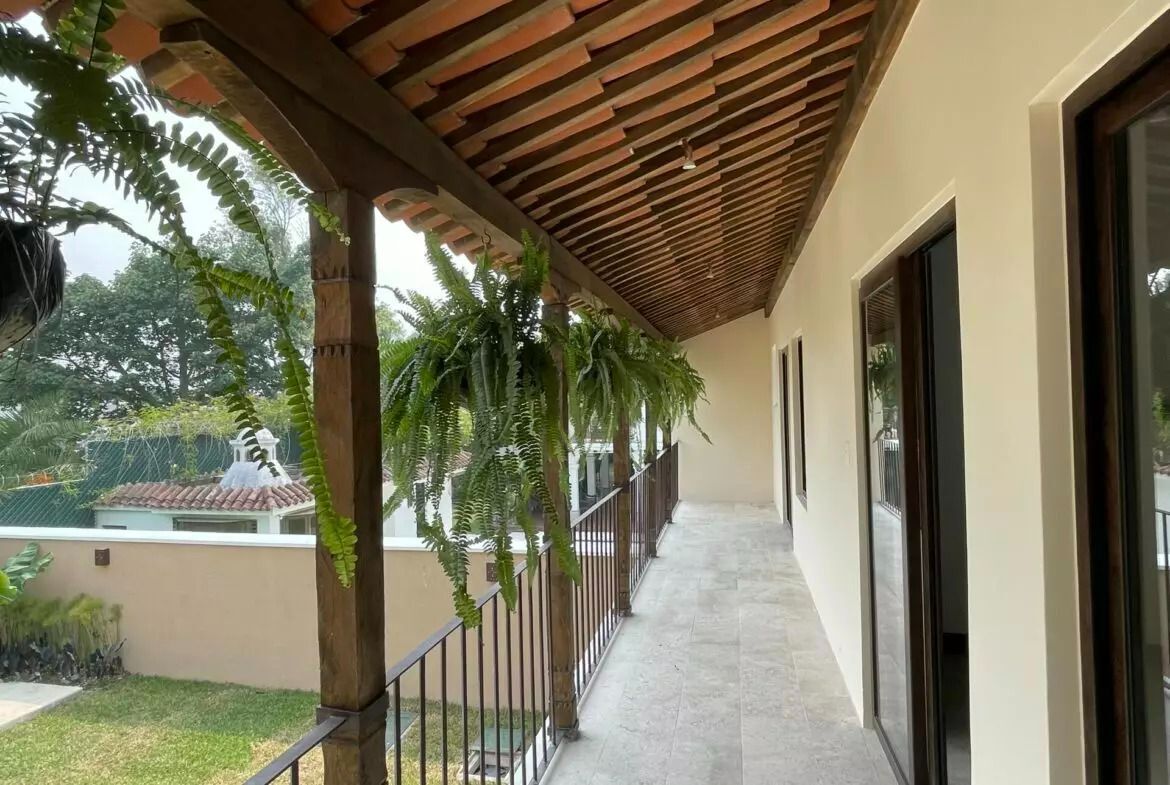
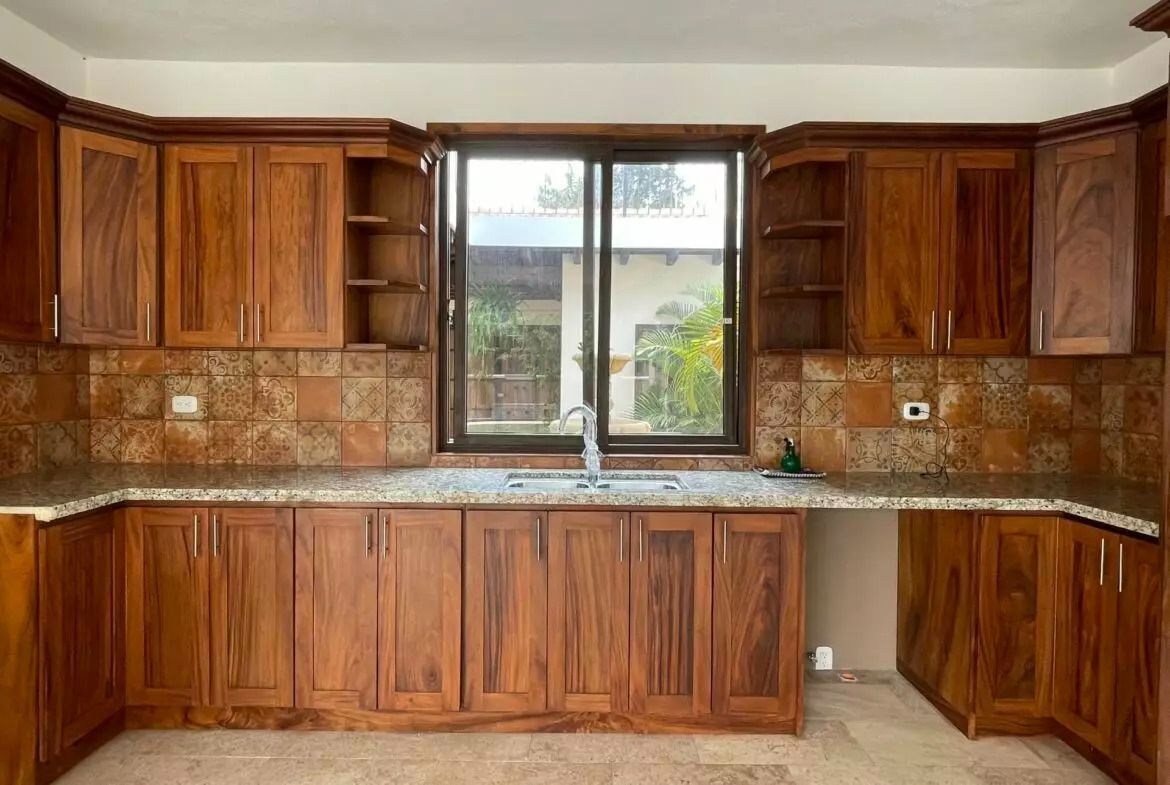
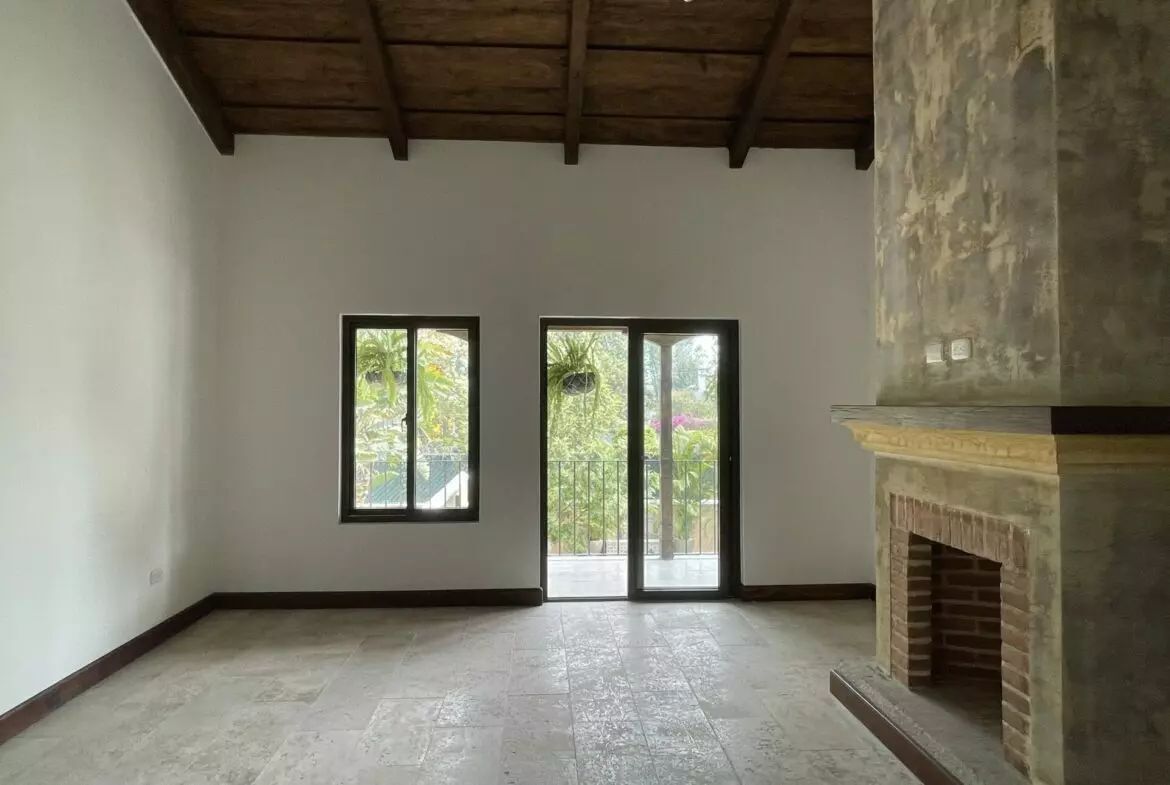

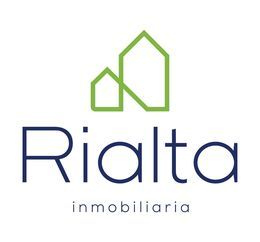
Land: 11 x 35 m
Land area: 385 m2
Construction: 309 m2
Social area
- Living room
- Dining room
- Kitchen
- Bathroom
- Spanish terrace
- Pool in back garden with Búcaro
Service area
- Laundry
- Garage for 2 parking spaces (one covered)
- Service bedroom
- Service bathroom
Private area
- Master bedroom plus large full bathroom and walk-in closet, fireplace
- Bedroom 1 plus full bathroom and closet
- Bedroom 2 plus full bathroom and closet
- Bedroom 3 plus full bathroom and closet
- Exterior living terrace (2nd level)
- Access to the terrace on the 2nd level
- Central garden with fountain
PRICE $890,000Terreno: 11 x 35 m
Área de terreno: 385 m2
Construcción: 309 m2
Área social
-Sala
-Comedor
-Cocina
-Servicio sanitario
-Terraza española
-Piscina en jardín posterior con Búcaro
Área de servicio
-Lavandería
-Garaje para 2 plaza de parqueo (uno techado)
-Dormitorio de Servicio
-Servicio Sanitario de servicio
Área privada
-Dormitorio principal mas baño completo amplio y walking closet, chimenea
-Dormitorio 1 mas baño completo y closet
-Dormitorio 2 mas baño completo y closet
-Dormitorio 3 mas baño completo y closet
-Terraza de estar exterior (2do Nivel)
-Acceso a la terraza sobre el 2do nivel
-Jardín central con fuente
VALOR $890,000
