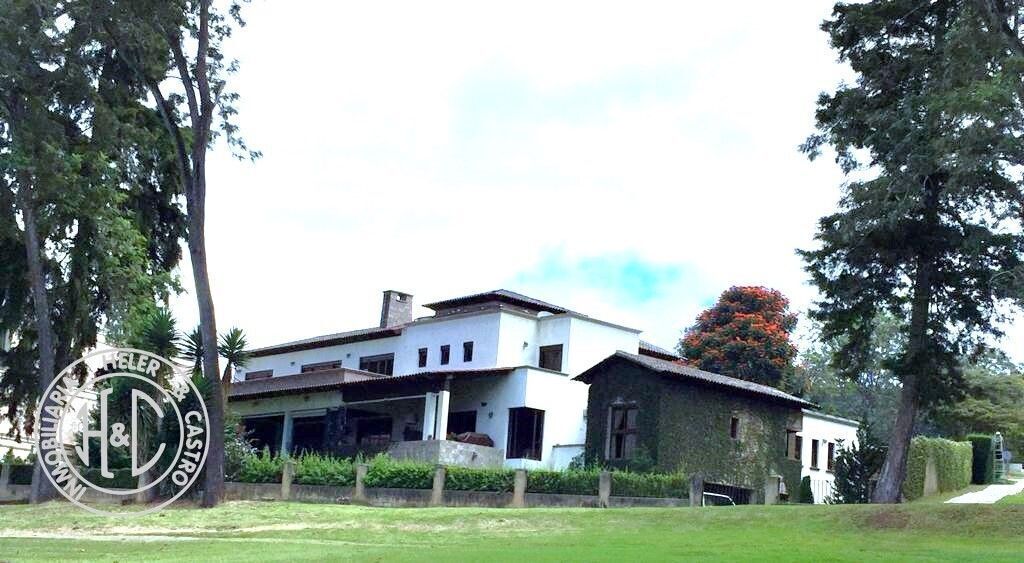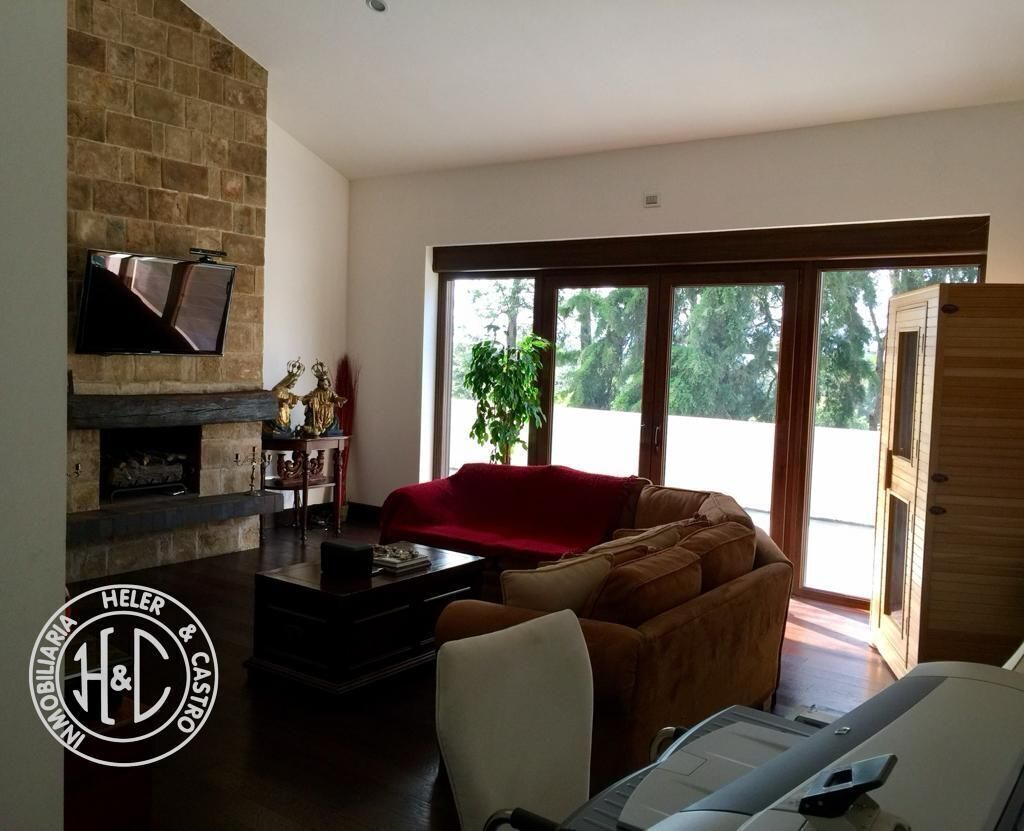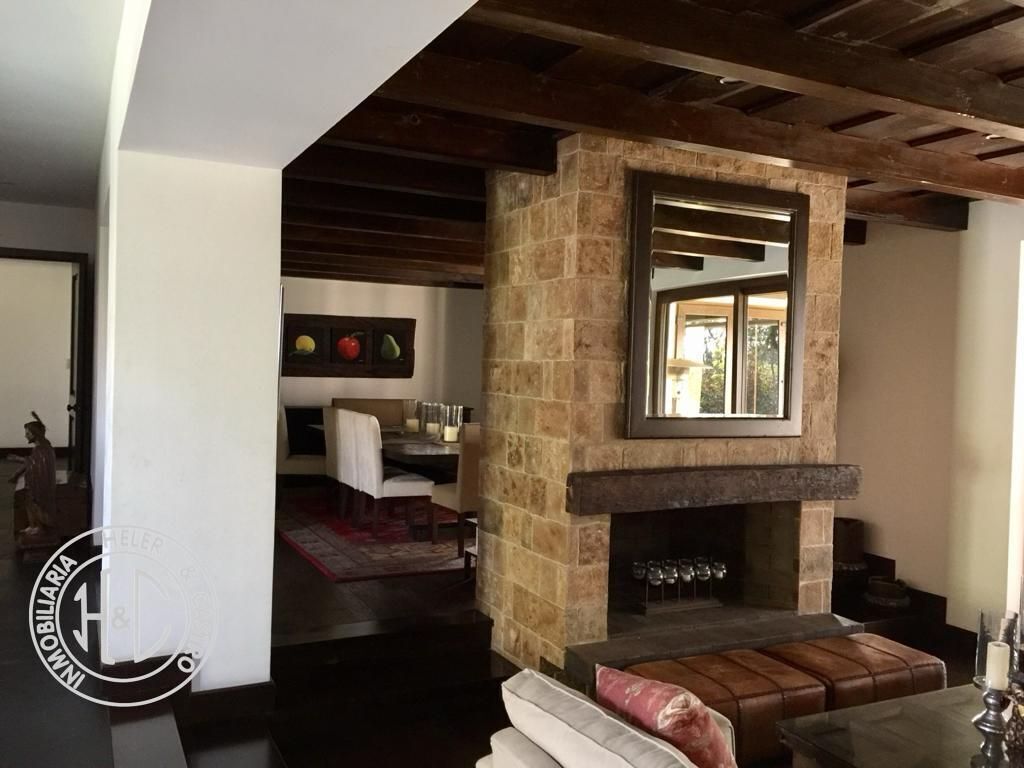





2-level house in the San Isidro Club with basement
Terrain: 3,000 V2
Construction: 1,100M2
First level
— Living room
— Dining room
— Kitchen with white line
— Bar
— Studio
— Guest bathroom
— Game Room
— Gym
— Guest room with bathroom and W/C
— Pergola
— Dining room in pergola
— Parking for 6 cars
— Large garden
Second level
— Master bedroom with 2 W/C and 2 bathrooms
— Hot tub
— 3 Secondary Bedrooms with bathrooms and W/C
— Family room
— Balcony
Basement
— Pergola with living room and dining room
— 2 Bedrooms with bathrooms
— Family room
— Garage for 2 more cars
Laundry
— 2 service bedrooms
— 1 Service bathroom
— 1 Bedroom and bathroom for Driver
— Patio
Social areas of the Club
— 3 Social Rooms
— Event garden
— Tennis courts
— Squash courts
— Soccer field
— Basketball court
— Volleyball court
— Gym
— Pool
— Game for children
— Restaurant
— Store
— Ample parking for visitorsCasa en el Club San Isidro de 2 niveles con sótano
Terreno: 3,000V2
Construcción: 1,100M2
Primer nivel
– Sala
– Comedor
– Cocina con línea blanca
– Bar
– Estudio
– Baño de visitas
– Cuarto de Juegos
– Gimnasio
– Cuarto de visitas con baño y W/C
– Pérgola
– Sala Comedor en pérgola
– Parqueo para 6 carros
– Jardín amplio
Segundo nivel
– Dormitorio principal con 2 W/C y 2 baños
– Jacuzzi
– 3 Dormitorios Secundarios con baños y W/C
– Sala familiar
– Balcón
Sótano
– Pérgola con sala y Comedor
– 2 Dormitorios con baños
– Sala familiar
– Garage para 2 carros más
Lavandería
– 2 Dormitorios de servicio
– 1 Baño de servicio
– 1 Dormitorio y baño para Chofer
– Patio
Áreas sociales del Club
– 3 Salones sociales
– Jardín de eventos
– Canchas de tenis
– Canchas de squash
– Cancha de futbol
– Cancha de básquetbol
– Cancha de Voleibol
– Gimnasio
– Piscina
– Juego para niños
– Restaurante
– Tienda
– Amplio parqueo de visitas
