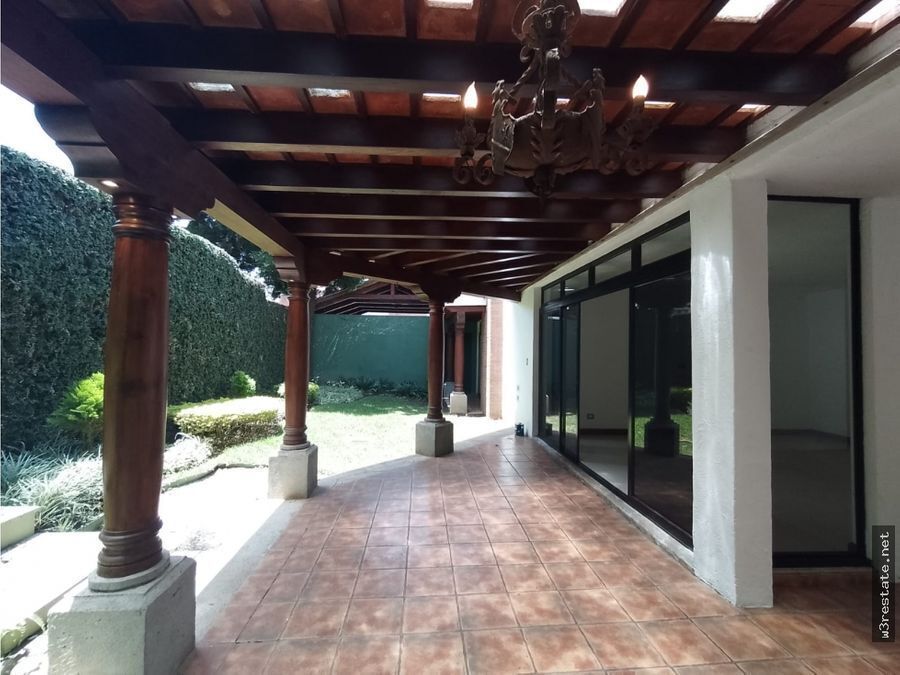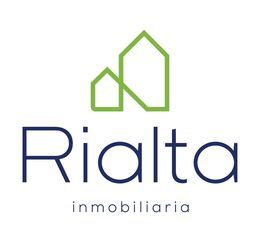





418m2
First level:
Study with full bathroom
Living room with fireplace and access to the pergola
Dining room with access to the pergola
Large pergola
Covered terrace
Small cellar under the stairs
Small garden
Large equipped kitchen
Pantry
Laundry area with sink
Covered patio for drying
Service room with bathroom
Entrance for the service area
Second level:
Master bedroom with full bathroom, large walk-in closet,
Secondary bedroom with closet and balcony
Secondary bedroom with closet
1 shared bathroom
Family room
Terrace
Covered garage with 2 parking spaces
*Rent $2,500.00 Includes VAT418m2
Primer nivel:
Estudio con baño completo
Sala con chimenea y salida a la pérgola
Comedor con salida a la pérgola
Amplia pérgola
Terraza techada
Pequeña bodega bajo las gradas
Pequeño jardín
Amplia cocina equipada
Alacena
Área de lavandería con pila
Patio techado para tender
habitación de servicio con baño
Entrada para el área de servicio
Segundo nivel:
Habitación principal con baño completo, amplio walk in closet,
Habitación secundaria con closet y balcón
Habitación secundaria con closet
1 baño compartido
Sala familiar
Terraza
Garaje techado con 2 parqueos
*Renta $2,500.00 Incluye IVA
