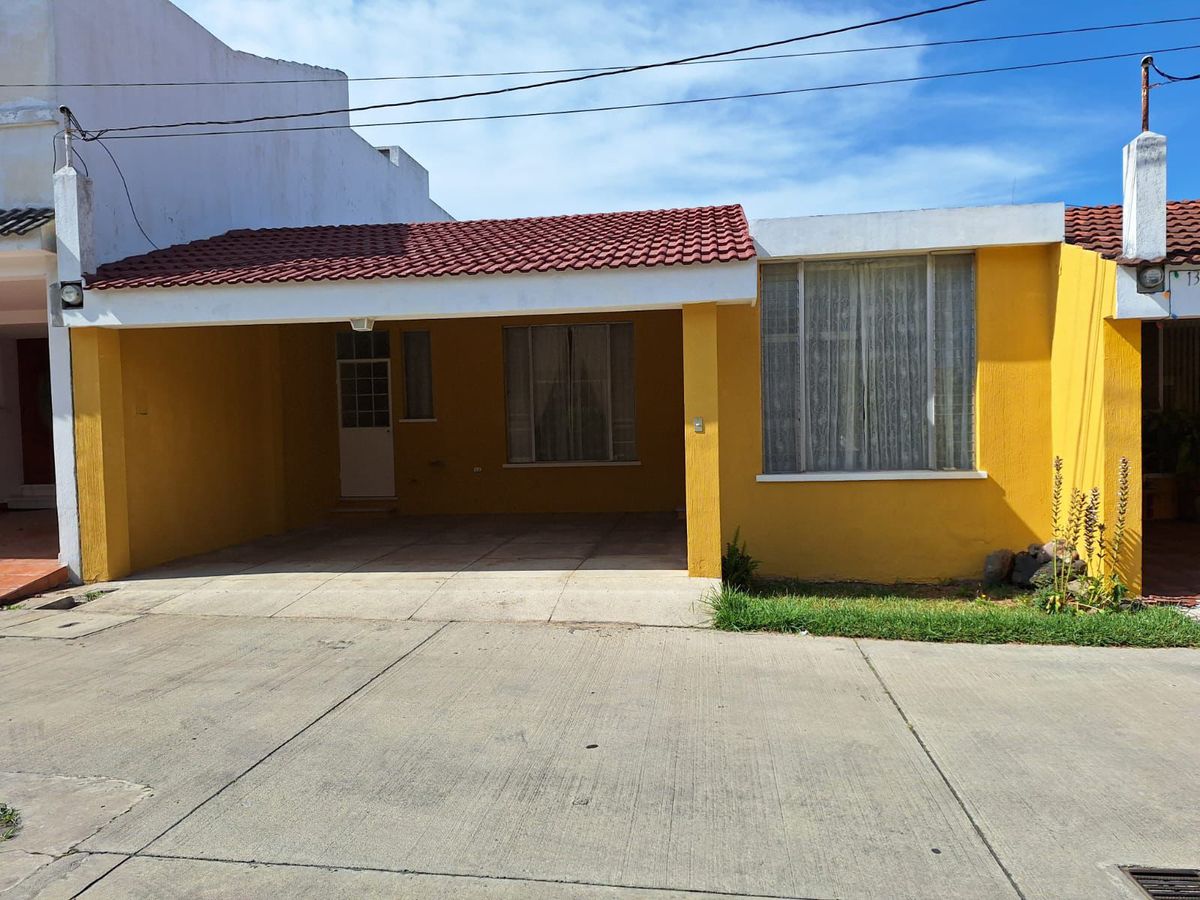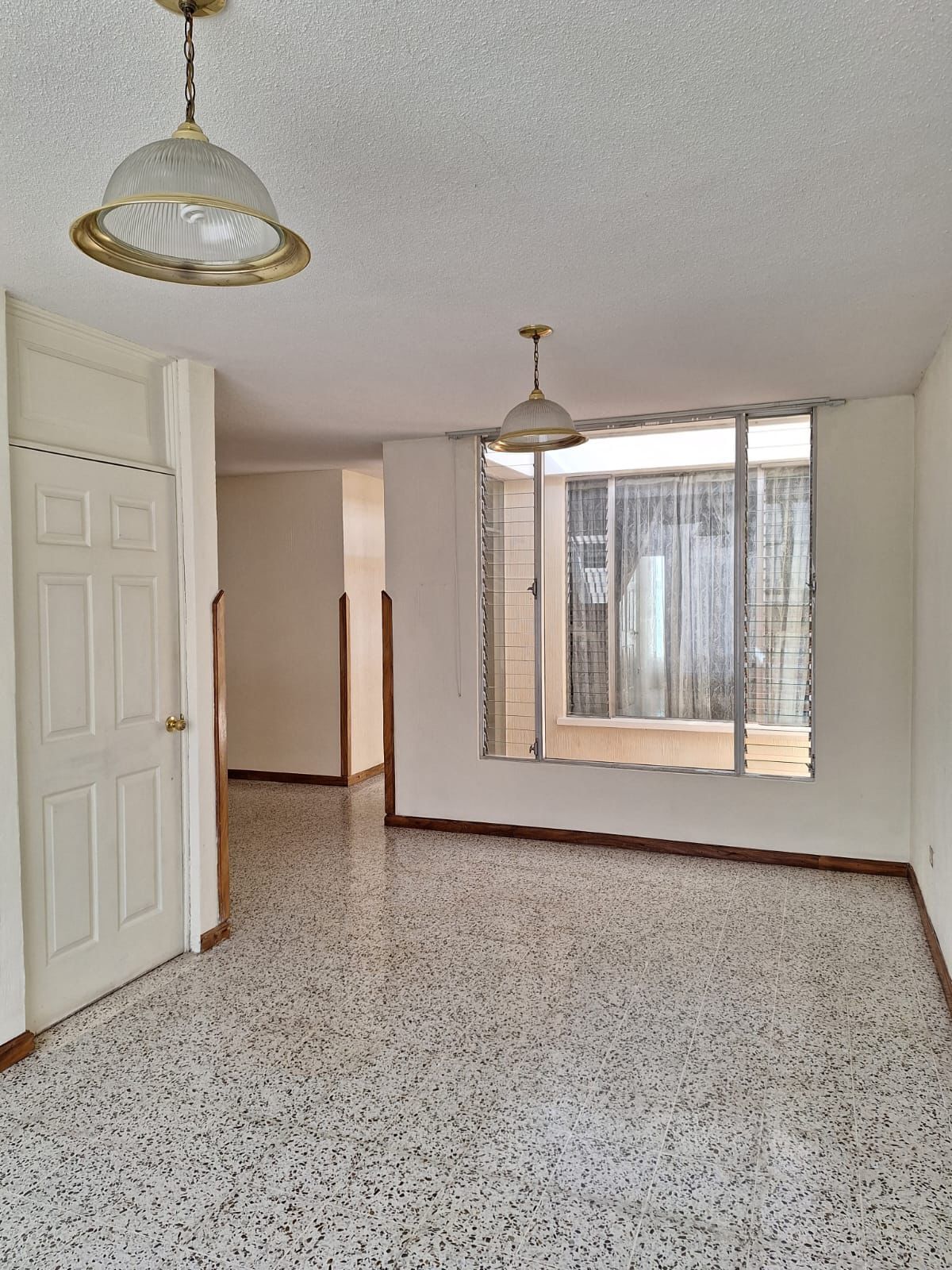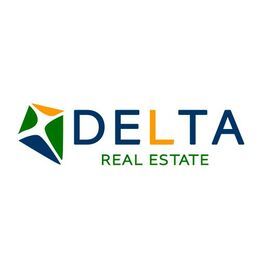





Construction area 155m2
Front 9m2 x depth 20m2
Description
• Living room
• Dining room
• Breakfast nook
• Kitchen
• Master bedroom with closet and private bathroom
• 2 Secondary bedrooms with closet and shared bathroom
• Service bedroom with private bathroom
• 2 Parking spaces
• Service patio
• Laundry room
• Sink
Equipment
• Electric and gas stove
• Kitchen cabinets
• Water heater
• Curtains
Amenities
• Children's playground
Services
• Potable water
• Water storage
Construction with blocks, granite floors, iron and MDF doors, cast terrace ceilings, aluminum windows.
Rental price Q4,500.00 + legal taxes.Área de construcción 155mt2
Frente 9mt2 x fondo 20mt2
Descripción
• Sala
• Comedor
• Desayunador
• Cocina
• Dormitorio master con closet y baño privado
• 2 Dormitorios secundario con closet y baño compartido
• Dormitorio de servicio con baño privado
• 2 Parqueos
• Patio de servicio
• Lavandería
• Pila
Equipo
• Estufa eléctrica y de gas
• Gabinetes de cocina
• Calentador de agua
• Cortinas
Amenidades
• Juegos infantiles
Servicios
• Agua potable
• Depósito de agua
Construcción block, pisos granito, puertas hierro y MDF, techos terraza fundida, ventanas aluminio.
Precio de Renta Q4,500.00 + Impuestos de ley.

