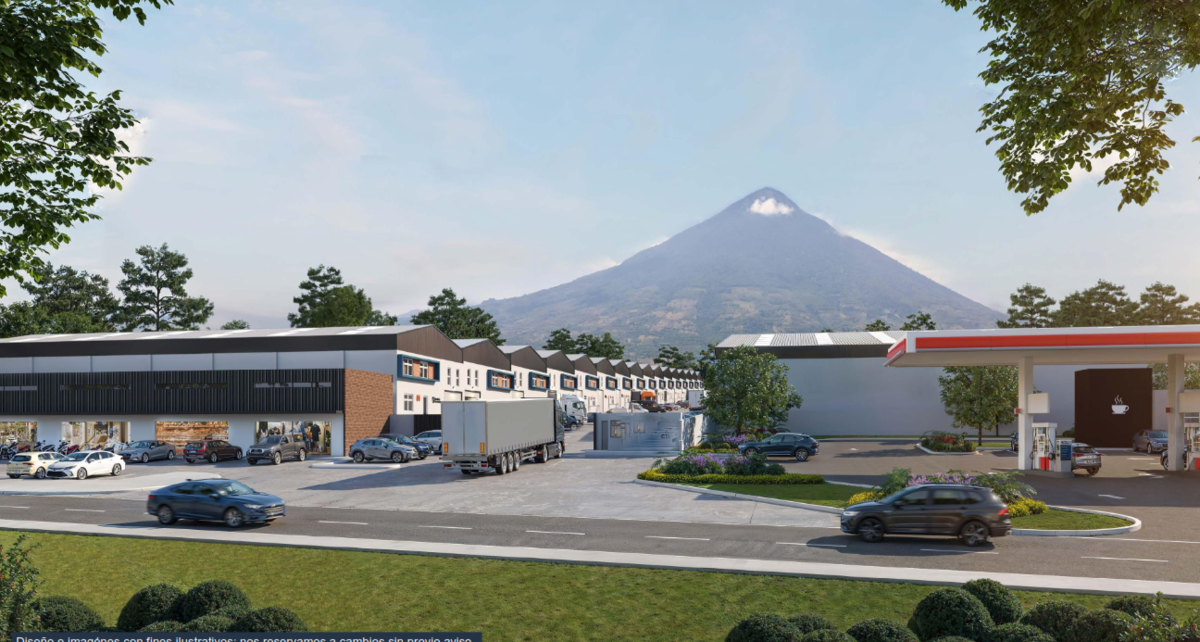





Logística Ciudad Vieja has 25 highly functional industrial warehouses designed to provide logistical and operational solutions to companies seeking efficiency, connectivity, and expansion.
Strategic location, just minutes from some of the most important tourist and commercial destinations in the country.
Proximity to major highways, facilitating transport to the Capital City, Chimaltenango, Escuintla, and other logistical corridors.
Project Features.
• Typical warehouses ranging from 638m2 to 1,000m2 of construction.
and two atypical warehouses of 4,000m2 to 4,500m2 of construction.
• Private office area in each unit, ideal for administrative operations within the same operational space.
• Included mezzanine, providing an additional area usable as storage, expanded offices, or showroom.
• Commercial premises integrated into the complex, designed to offer complementary services to the occupants and the surrounding environment.
• Gas station at the entrance of the complex, facilitating the supply of cargo vehicles and commercial fleets, optimizing logistics times and operations.
General Details
• 25 Warehouses
• Security Booth
• 5 Commercial Premises
Each warehouse includes:
• Storage area
• Office area
• 3 Bathrooms
Project Benefits
• Commercial area
• Camera circuit
• Private parking
• Wastewater treatment plant
• Water storage tank
• 15 Visitor parking spaces
• General entrance booth
• Public lighting
• Water system and connection with meter
Sale Price: $900 per m2Logística Ciudad Vieja, cuenta con 25 bodegas industriales de alta funcionalidad, diseñadas para brindar soluciones logísticas y operativas a empresas que buscan eficiencia, conectividad y expansión.
Ubicación estratégica, a pocos minutos de una lo de los destinos turísticos y comerciales mas importantes del país
Proximidad a carretera importantes, facilitando el transporte hacía la Ciudad Capital, Chimaltenango, Escuintla y otros corredores logísticos.
Características del Proyecto.
• Bodegas típicas desde 638mt2 a 1,000mt2 de construcción.
y dos bodegas atípicas de 4,000mt2 a 4,500 mt2 de construcción.
• Área de oficinas privada en cada unidad, ideal para operaciones administrativas dentro del mismo espacio operativo.
• Mezzanine incluido, que brinda un área adicional utilizable como almacenamiento, oficinas ampliadas o showroom.
• Locales comerciales integrados al complejo, diseñados para ofrecer servicios complementarios a los ocupantes y al entorno cercano.
• Gasolinera al ingreso del complejo, que facilita el abastecimiento de vehículos de carga y flotas comerciales, optimizando tiempos y operaciones logísticas.
Detalles Generales
• 25 Bodegas
• Garita de Seguridad
• 5 Locales comerciales
Cada bodega cuenta con:
• Área de almacenaje
• Área de oficina
• 3 Baños
Beneficios del Proyecto
• Área comercial
• Circuito de cámaras
• Parqueos privados
• Planta de tratamiento de aguas residuales
• Cisterna de almacenamiento de agua
• 15 Parqueos para visitas
• Garita general de ingreso
• Alumbrado público
• Sistema de agua y acometida con contador
Precio de Venta: $900 x mts2

