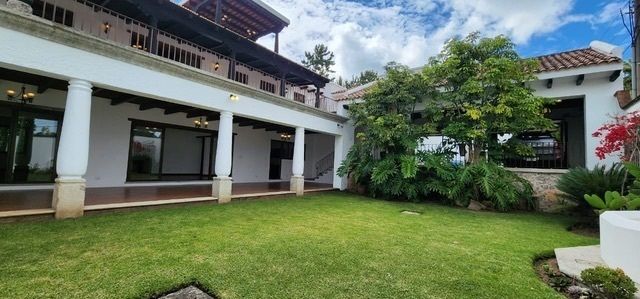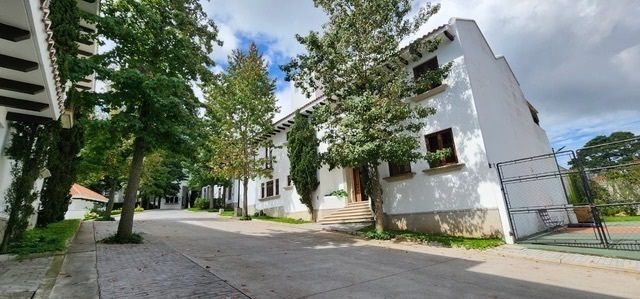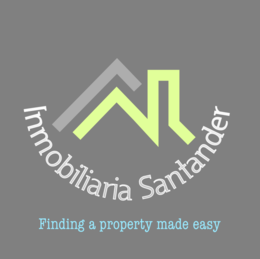





820 MT2 of Construction
717 Square Yards of Land
First Level:
Lobby
Spacious Living Room with Bar area
Dining Room
Kitchen
Pantry and pantry
Laundry
Clothesline Patio
Service room with bathroom
pergola with quite spacious Spanish terrace
Large Garden with fountain
Warehouse
Machine room
Second Level:
Master bedroom with WC and bathroom
2 secondary bedrooms with bathroom and WC
White closet
Balcony with pergola
two warehouses
Third level
Large terrace with pergola and city view
Maintenance Q. 1,950.00
Quarterly Iusi Q. 4,590.00
SALE PRICE $ 1,085,000.00820 MT2 de Construcción
717 Varas de Terreno
Primer Nivel:
Lobby
Amplia Sala con área de Bar
Comedor
Cocina
Pantry y despensa
lavandería
Patio de tender
Cuarto de servicio con baño
pérgola con terraza española bastante amplia
Amplio Jardin con fuente
Bodega
Cuarto de maquinas
Segundo Nivel:
Cuarto Principal con WC y baño
2 habitaciones secundarias con baño y WC
Closet de blancos
Balconaje con pérgola
dos bodegas
Tercer nivel
Terraza amplia con pérgola y vista a la ciudad
Mantenimiento Q. 1,950.00
Iusi Trimestral Q. 4,590.00
PRECIO DE VENTA $ 1,085,000.00

