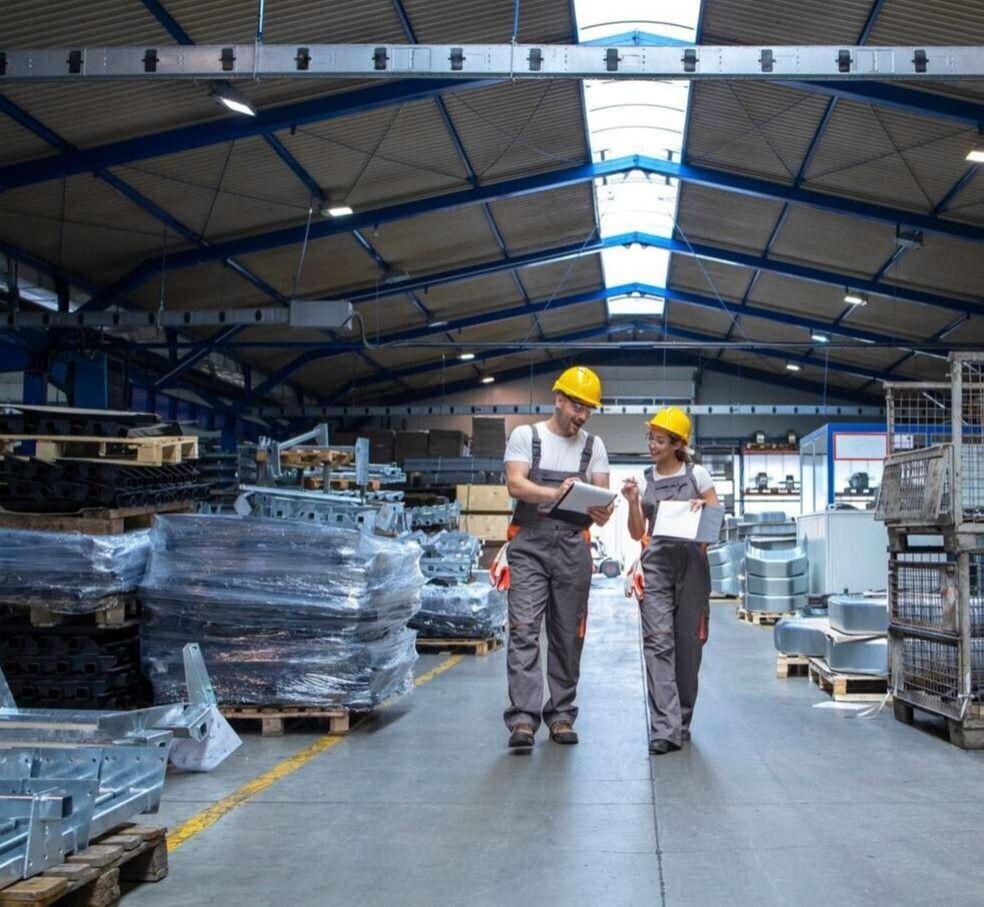
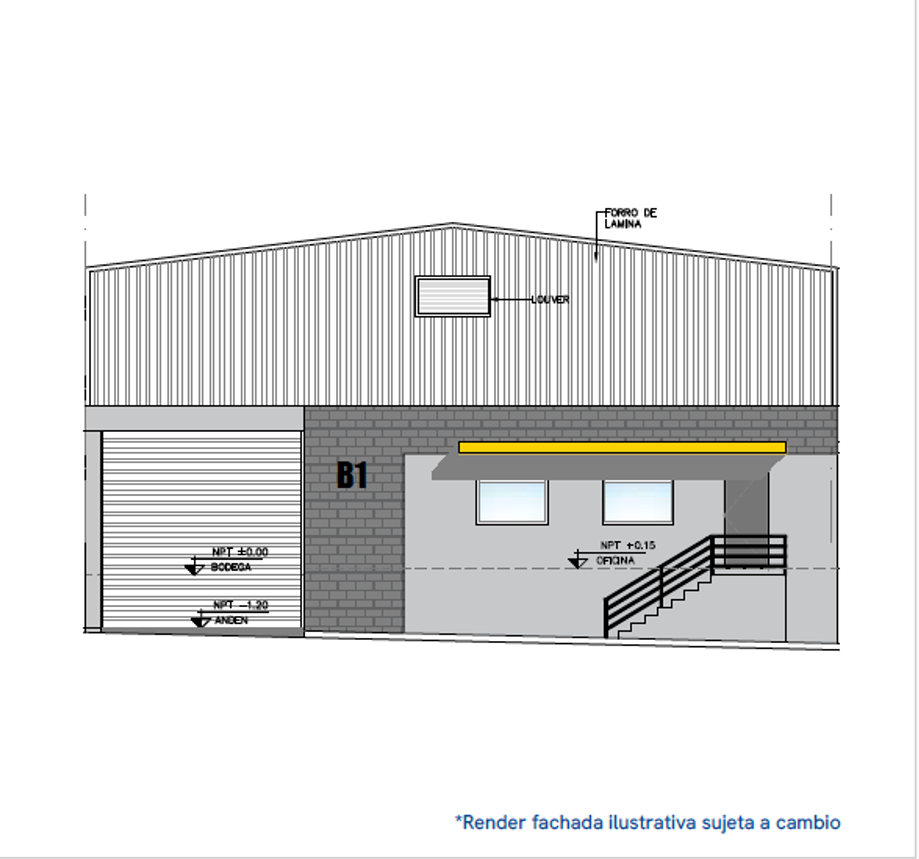

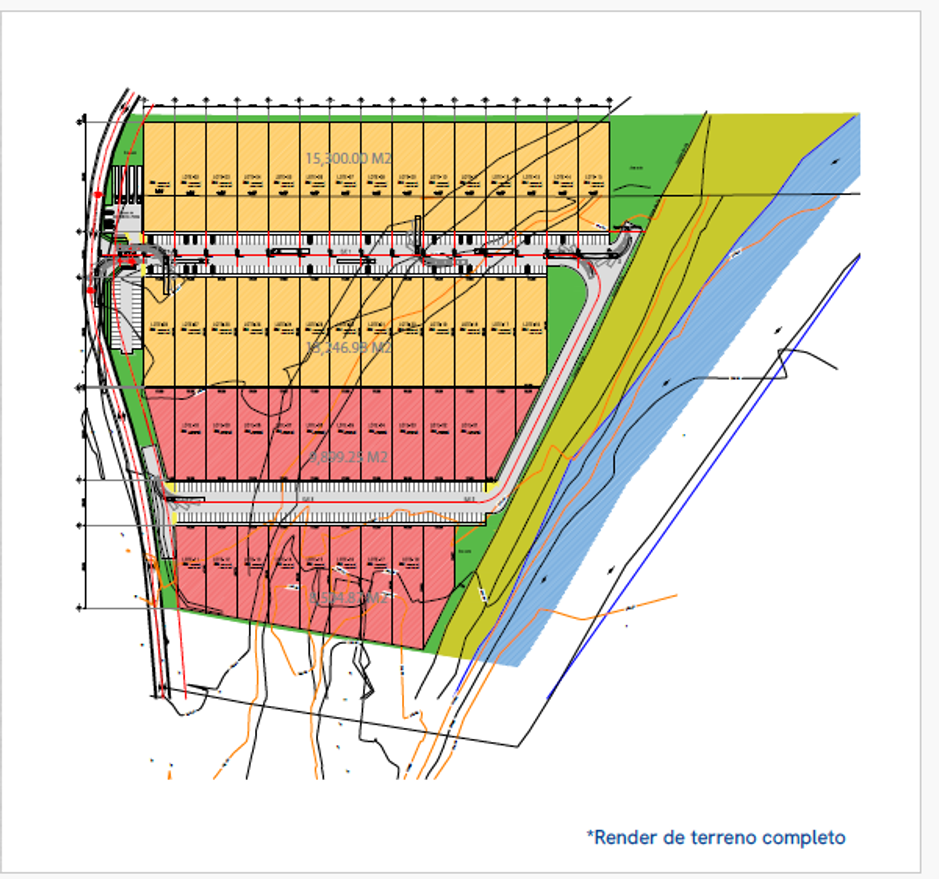
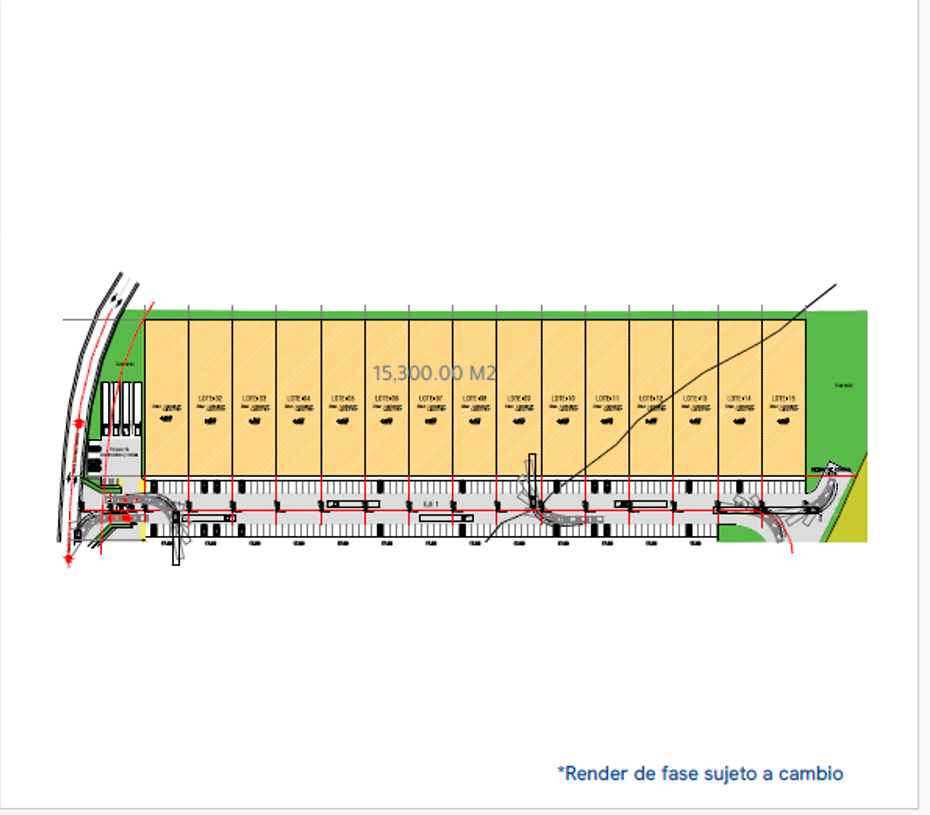
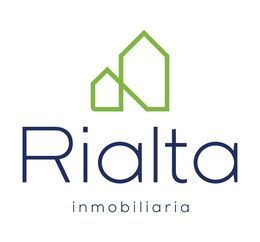
Strategically located, Anexa Cocales connects you from Route CA-2K Suroccidente to CA-9 Sur, to the new bypass Xochi and various departments. We will promote economic development, allowing optimal connection with the main transport routes and facilitating the efficient distribution of goods with freedom of heavy transport.
On a 91,500m2 plot, Anexa Cocales is unique on the route from Escuintla to the border with Mexico, offering facilities with perimeter walls, access control, and design, covering the logistics and storage needs for various industries.
Anexa Cocales stands out in four aspects:
Strategic location
Profitability
Business partner
Logistics integrator (commerce, industry, and housing generating employment in the sector).
50,000m2 divided into 4 phases. First phase with construction start in August 2024, finishing in 18 months.
Second phase, construction start in February 2026 and subsequently the following phases.
Warehouses with dock
Warehouses without dock
Phase 1
Total area of the first phase: 12,097.91m2
Total area of warehouses from 650m2 with expansion option
From 15 meters front x 40 and 60 meters deep
From 650m2 and 950m2 of warehouse
50m2 of mezzanine and cantilever
Interior floor of 10cms thickness with capacity of 3,000 psi
2 bathrooms
Sheet metal enclosure from 4 meters to 7 meters
Single-phase electrical installations
Metal shutter on the front facade, container entrance, shutter height 4.50 meters
Warehouse height of 6.25 meters at the shoulder 7.75 meters at the ridge
Sheet metal enclosure and metal structure
Roof of metal structure, Aluzinc sheet gauge 26 + channels and flashings
Coated with elastomeric paint on the exterior
Interior paint color white
Phase 1 - Typical Warehouse
Warehouses of 650m2 and 950m2
with dock and without dock
50m2 of mezzanine + cantilever
6 parking spaces in front of each warehouse
Generalities
Access road pavement and concrete parking of 5"
General cistern of 36 cubic meters
Perimeter wall of 2.8 meters height
Access control booth
Entrance gate
Independent exit gate
Common solar lighting
Total entrance street of 20 meters wide
Own well of the complex for potable water supply
Services
Electricity
Water
Telecommunications
Physical and technological surveillance
Garbage collection
Maintenance of facilities
Fire fighting system
Wastewater treatment plant
Price per square meter $675.00
Price without taxes $725,625.00
Price with taxes $793,108.13
Estimated delivery in 18 monthsUbicados estratégicamente, Anexa Cocales te conecta desde Ruta CA-2K Suroccidente a CA-9 Sur, al nuevo libramiento Xochi y diversos departamentos. Impulsaremos el desarrollo económico, permitiendo una conexión óptima con las principales rutas de transporte y facilitando la distribución eficiente de mercancías con libertad de transporte pesado.
En un terreno de 91,500m2, Anexa Cocales es único en la ruta desde Escuintla hacia la frontera con México, ofreciendo instalaciones con muros perimetrales, control de ingreso ky diseño, cubriendo las necesidades de logística y almacenaje para las diversas industrias.kk
Anexa Cocales se destaca en cuatro aspectos:
Ubicación estratégica
Rentabilidad
Socio empresarial
Integrador logístico (comercio, industria y vivienda generando empleo en el sector).
50,000m2 divididos en 4 fases. Primera fase con inicio de construcción en agosto 2024, finalizando en 18 meses.
Segunda fase, inicio de construcción en febrero 2026 y sucesivamente las siguientes fases.
Bodegas con anden
Bodegas sin andén
Fase 1
Área total de primera fase: 12,097.91m2
Área total de bodegas desde 650m2 con opcion de ampliacion
Desde 15 metros de frente x 40 y 60 metros de fondo
Desde 650m2 y 950m2 de bodega
50m2 de mezanine y voladizo
Piso interior de 10cms de espesor con capacidad de 3,000 psi
2 baños
Cerramiento de lámina de los 4 metros a los 7 metros
Instalaciones eléctricas monofásicas
Persiana de metal en fachada frontal, ingreso de contenedores, altura persiana 4.50 metros
Altura de bodega de 6.25 metros al hombro 7.75 metros a la cumbrera
Cerramiento de lámina y estructura metálica
Techo de estructura metálica, lámina de Aluzinc calibre 26 + canales y flashings
Recubiertas con pintura elastomérica en el exterior
Pintura interior color blanco
Fase 1 - Bodega Típica
Bodegas de 650m2 y 950m2
con andén y sin andén
50m2 de mezanine + voladizo
6 parqueos frente a cada bodega
Generalidades
Pavimento de calle de acceso y parqueos de concreto de 5"
Cisterna general de 36 metros cúbicos
Muro perimetral e 2.8 metros de altura
Garita de control de acceso
Portón de ingreso
Portón de salida independiente
Iluminación común solar
Calle de ingreso total de 20 metros de ancho
Pozo propio del complejo para suministro de agua potable
Servicios
Energía eléctrica
Agua
Telecomunicaciones
Vigilancia física y tecnológica
Recolección de basura
Mantenimiento de instalaciones
Sistema contra incendios
Planta de tratamiento de aguas residuales
Precio por metro cuadrado $675.00
Precio sin impuestos $725,625.00
Precio con impuestos $793,108.13
Entrega estimada a 18 meses
