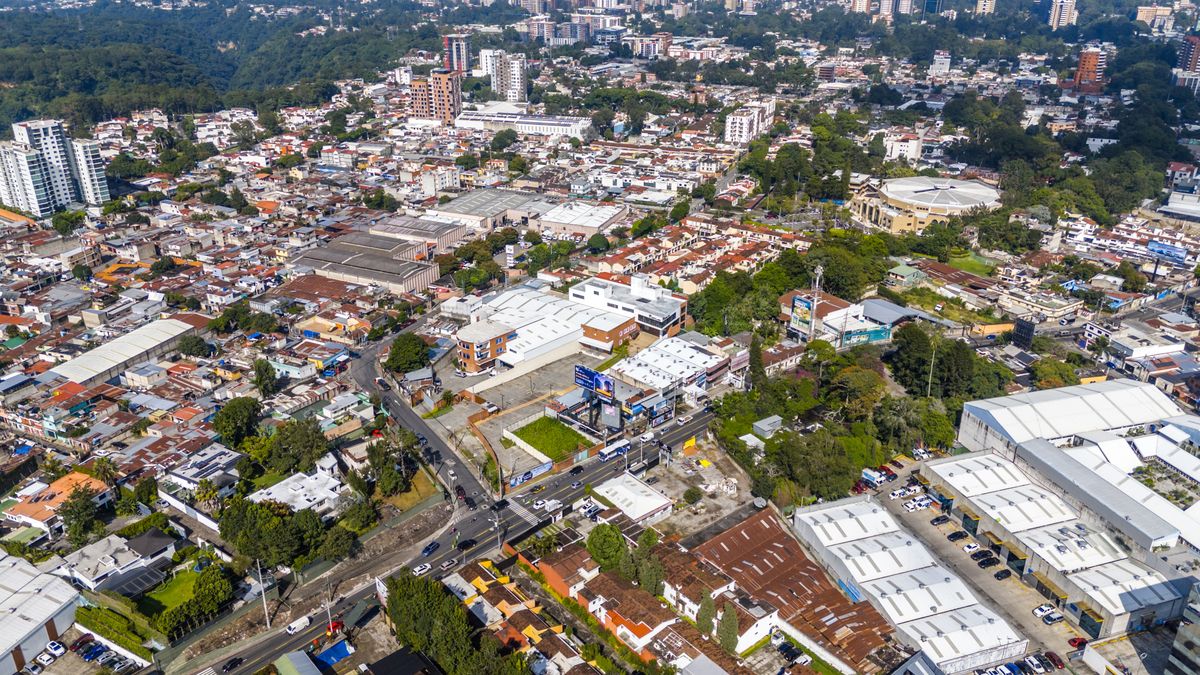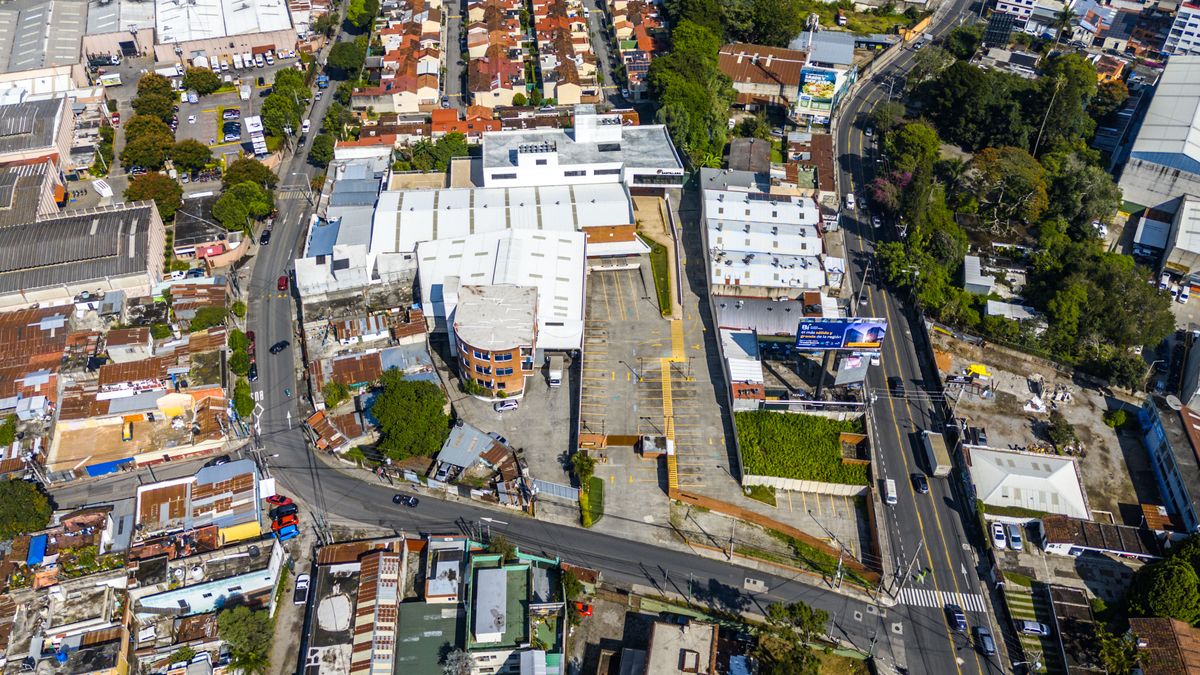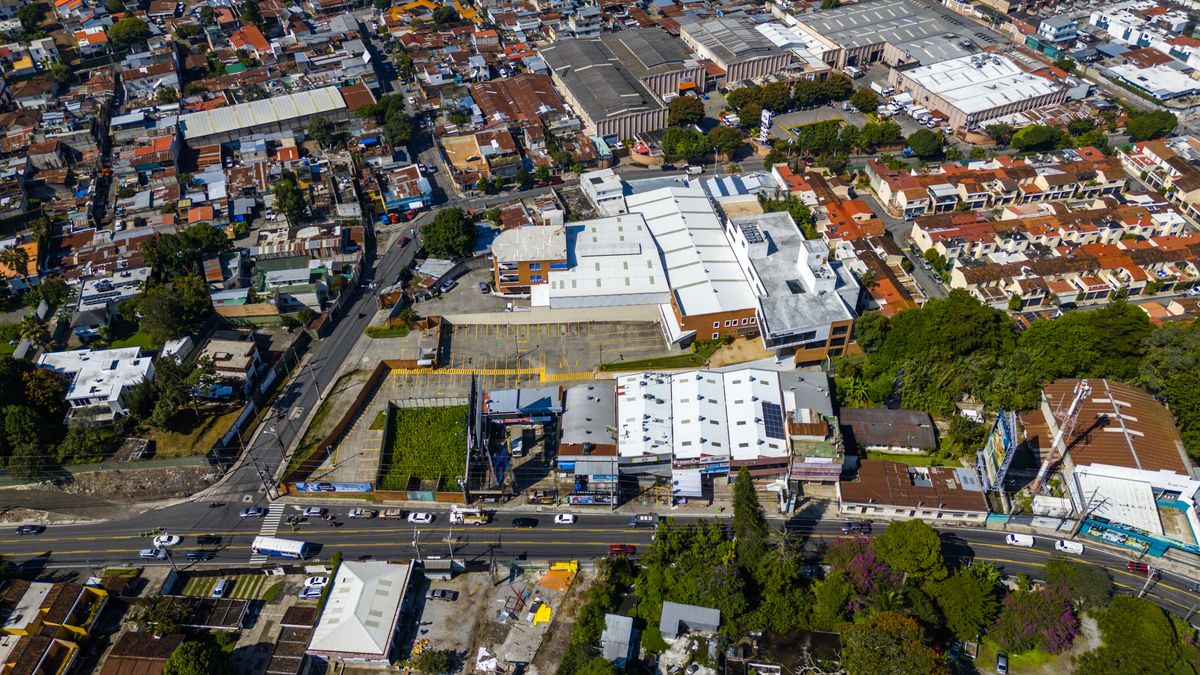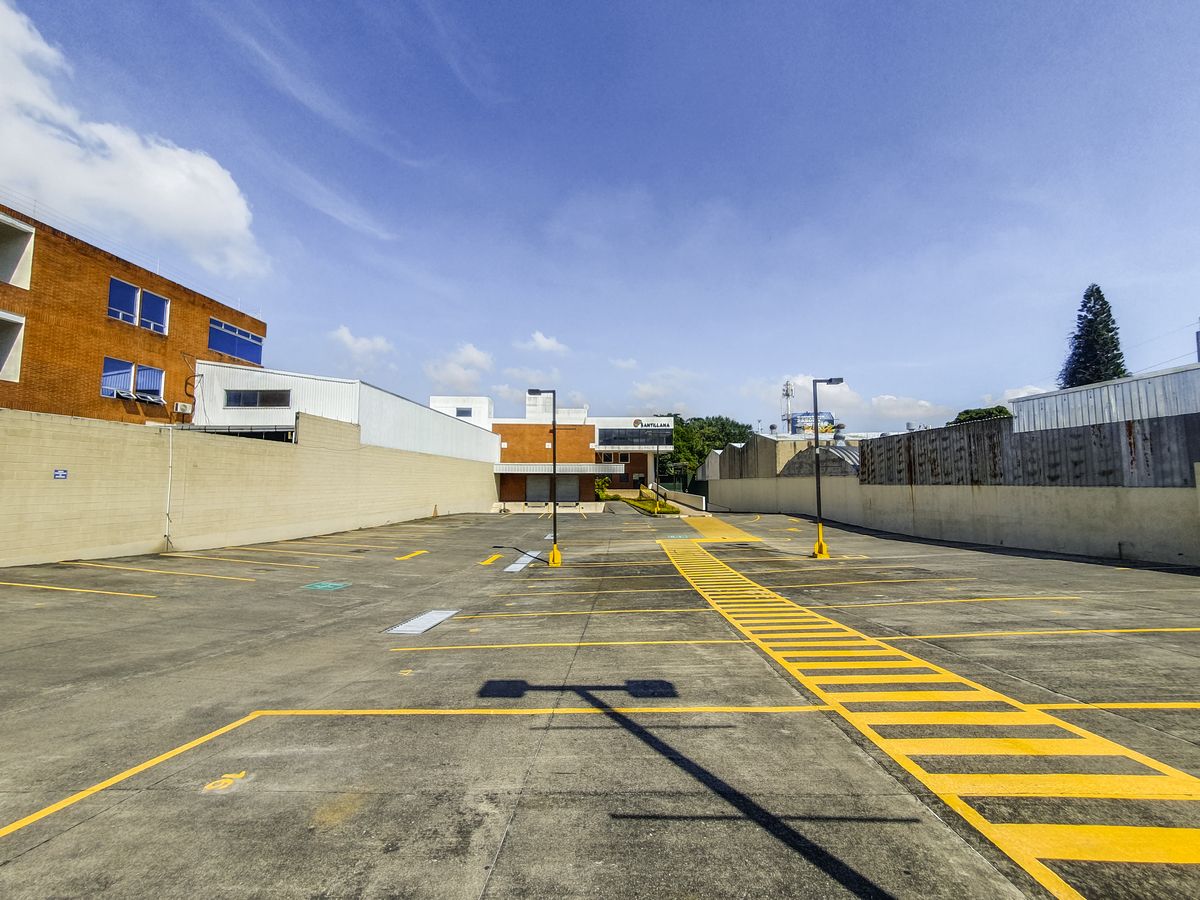





Warehouse on 20 Calle
Address: 26 Avenida 2-20 Zona 10
TOTAL LAND AREA: 6,367.87m2 / 9,113.37v2
Price: $56,000.00 / VAT Included
Buildings
Level 1 offices, 967.10 m²
Level 1 terrace, 241.32 m²
Level 2 offices, 727.77 m²
Level 2 terraces, 190.50m²
Level 3 offices, 824.78 m²
Warehouse:
Warehouse 1,194.42 m²
Mezzanine 215.88 m²
offices. (within the area
of the warehouse)
Exterior:
Roof level, 824.78 m²
(includes covered area of stairs)
Stairs roof, 100.70 m²
Back garden, 575.10 m²
Parking:
Parking in the building basement 37 u.
Parking in the interior plaza 45 u.
Parking in the exterior plaza 8 u.
Container loading and unloading parking 2u.
Total 92 spacesBodega sobre 20 Calle
Dirección: 26 Avenida 2-20 Zona 10
ÁREA TOTAL DE TERRENO: 6,367.87m2 / 9,113.37v2
Precio: $56,000.00 / IVA Incluido
Edificios
Nivel 1 oficinas, 967.10 m²
Nivel 1 terraza, 241.32 m²
Nivel 2 oficinas, 727.77 m²
Nivel 2 terrazas, 190.50m²
Nivel 3 oficinas, 824.78 m²
Bodega:
Bodega 1,194.42 m²
Mezzanine 215.88 m²
oficinas. (dentro del área
de bodega)
Exterior:
Nivel azotea, 824.78 m²
(incluye área techada de gradas)
Techo gradas, 100.70 m²
Jardín posterior, 575.10 m²
Estacionamiento:
Parqueos en sótano del edificio 37 u.
Parqueos en plaza interior 45 u.
Parqueos en plaza exterior 8 u.
Parqueos carga y descarga de contenedor 2u.
Total 92 plazas
