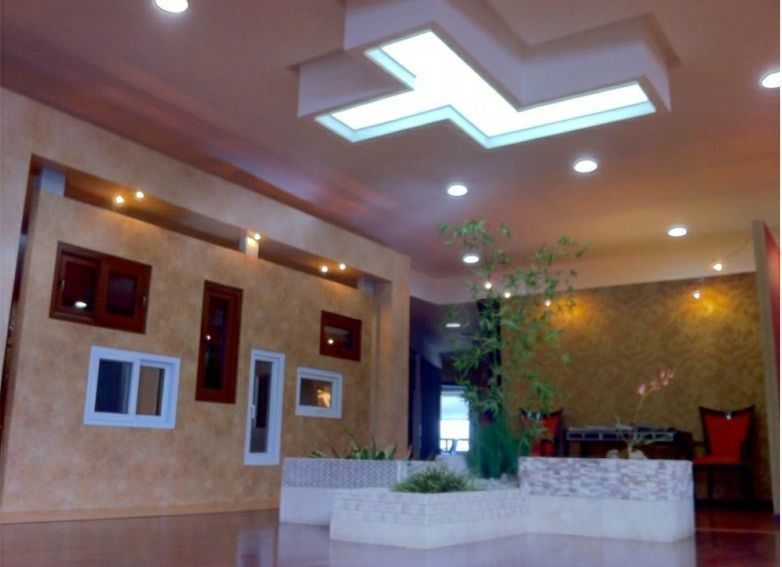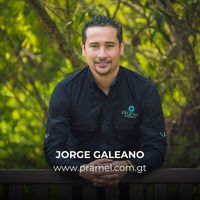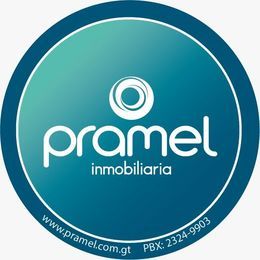





Description:
1st. Level: 458.3 m2 of construction with heights of 3.50 meters Concrete floor, exposed block walls, steel roof and joist and vault, aluminum windows *Pedestrian and vehicle entrance.
*Open area with natural lighting and ventilation suitable for warehouses, workshops, maquila, parking lots.
-1 Basement for cellar
-1 Bathroom for staff with shower and sink
-2 Areas for warehouses and offices
-1 Office or dining area
-1 Freight elevator to connect to 2nd Level
-Cast stands to connect with 2nd Level
2nd Level: 582.4 m2 with heights of 3.80 mt
Concrete floor, exposed block walls, zero-slab roof and joist and vault, aluminum windows *Pedestrian and vehicle access via main boulevard
*Open area with natural lighting and ventilation suitable for warehouses, workshops, maquila, parking
-1 Closed area for warehouse
-Freight elevator to connect with 1st. Level.
-Cast stands to connect with 2nd Level
-Spiral metal grilles to connect with 3er. Level.
-1 Drinking water tank
3rd. Level: 550.8 m2 with heights of 2.70 mt and 3.40 mt
Ceramic floor, laminate and carpets, smooth block walls and plasterboard, concrete and sheet roof with plasterboard ceilings, aluminum windows.
*Pedestrian entrance via main boulevard
*Open and closed areas with natural ventilation suitable for
office areas or sales room
- 1 Semi-closed area for cleaning area with battery
-1 Bathroom for visitors
-2 Areas for warehouses
-3 Office Areas with private bathroom
-3 Closed Office Areas
-2 Open Office Areas
-1 Meeting Room Area
-Spiral metal grilles to connect to the 2nd. Tier
FACILITIES:
Modern, hidden and unsightly electrical appliances (110v., 220v. And Three-phase) Drinking water with a tank.
LAND USE: Housing, Services and Commercial.
They are close to Shopping Centers, Gas Stations, Residential Centers, Hospitals, Restaurants, Churches.
On the Main Boulevard.Descripción:
1er. Nivel: 458.3 m2 de construcción con alturas de 3.50 mt Piso de concreto, muros de block visto, cubierta de los acero y vigueta y bovedilla, ventanería de aluminio *Ingreso peatonal y para vehículos.
*Área abierta con iluminación y ventilación natural apta para bodegas, taller, maquila, parqueos.
-1 Sótano para bodega
-1 Baño para personal con ducha y pila
-2 Áreas para bodegas y oficinas
-1 Área para oficina o comedor
-1 Elevador de carga para conectar a 2do Nivel
-Gradas fundida para conectar con 2do Nivel
2do Nivel: 582.4 m2 con alturas de 3.80 mt
Piso de concreto, muros de block visto, cubierta de losa cero y vigueta y bovedilla, ventanería de aluminio *Ingreso peatonal y para vehículos por boulevard principal
*Área abierta con iluminación y ventilación natural apta para bodegas, taller, maquila, parqueos
-1 Área cerrada para bodega
-Elevador de carga para conectar con 1er. Nivel.
-Gradas fundida para conectar con 2do Nivel
-Gradas metálicas de espiral para conectar con 3er. Nivel.
-1 Cisterna de agua potable
3er. Nivel: 550.8 m2 con alturas de 2.70 mt y 3.40 mt
Piso cerámico, laminado y alfombras, muros de block alisados y tabla yeso, cubierta de concreto y lámina con cielos de tabla yeso, ventanería de aluminio.
*Ingreso peatonal por boulevard principal
*Áreas abiertas y cerradas con ventilación natural aptas para
áreas de oficinas o sala de ventas
- 1 Área semi cerrada para área de limpieza con pila
-1 Baño para visitas
-2 Áreas para bodegas
-3 Áreas para Oficinas con baño privado
-3 Áreas para Oficinas cerradas
-2 Áreas para oficinas abiertas
-1 Área de Sala de reuniones
-Gradas metálicas de espiral para conectar con 2do. Nivel
INSTALACIONES:
Eléctricas Modernas, ocultas y vitas (110v., 220v. Y Trifásica) Agua potable con cisterna.
USO DEL SUELO: Habitacional, de Servicios y Comercial.
Se encuentran cerca de Centros Comerciales, Gasolineras, Residenciales, Hospitales, Restaurantes, Iglesias.
Sobre el Boulevard Principal.

