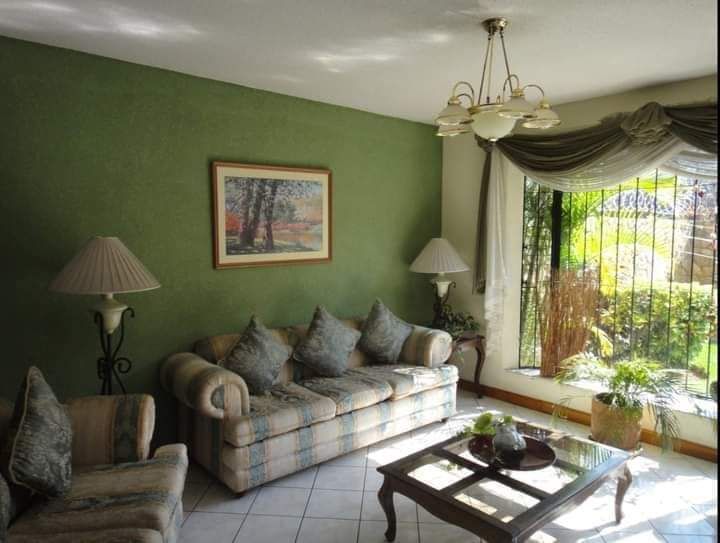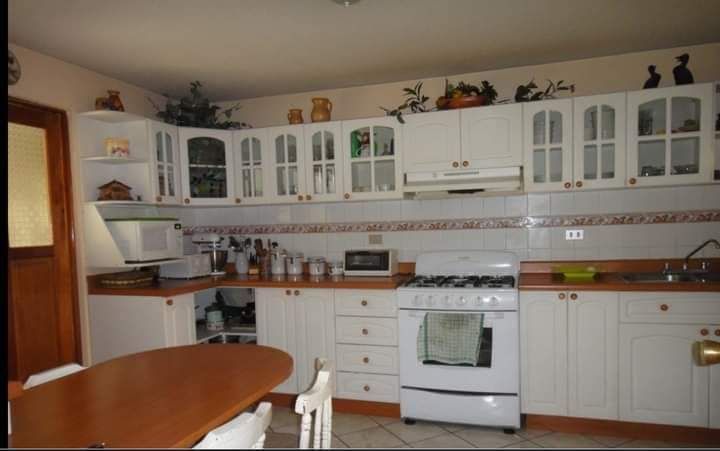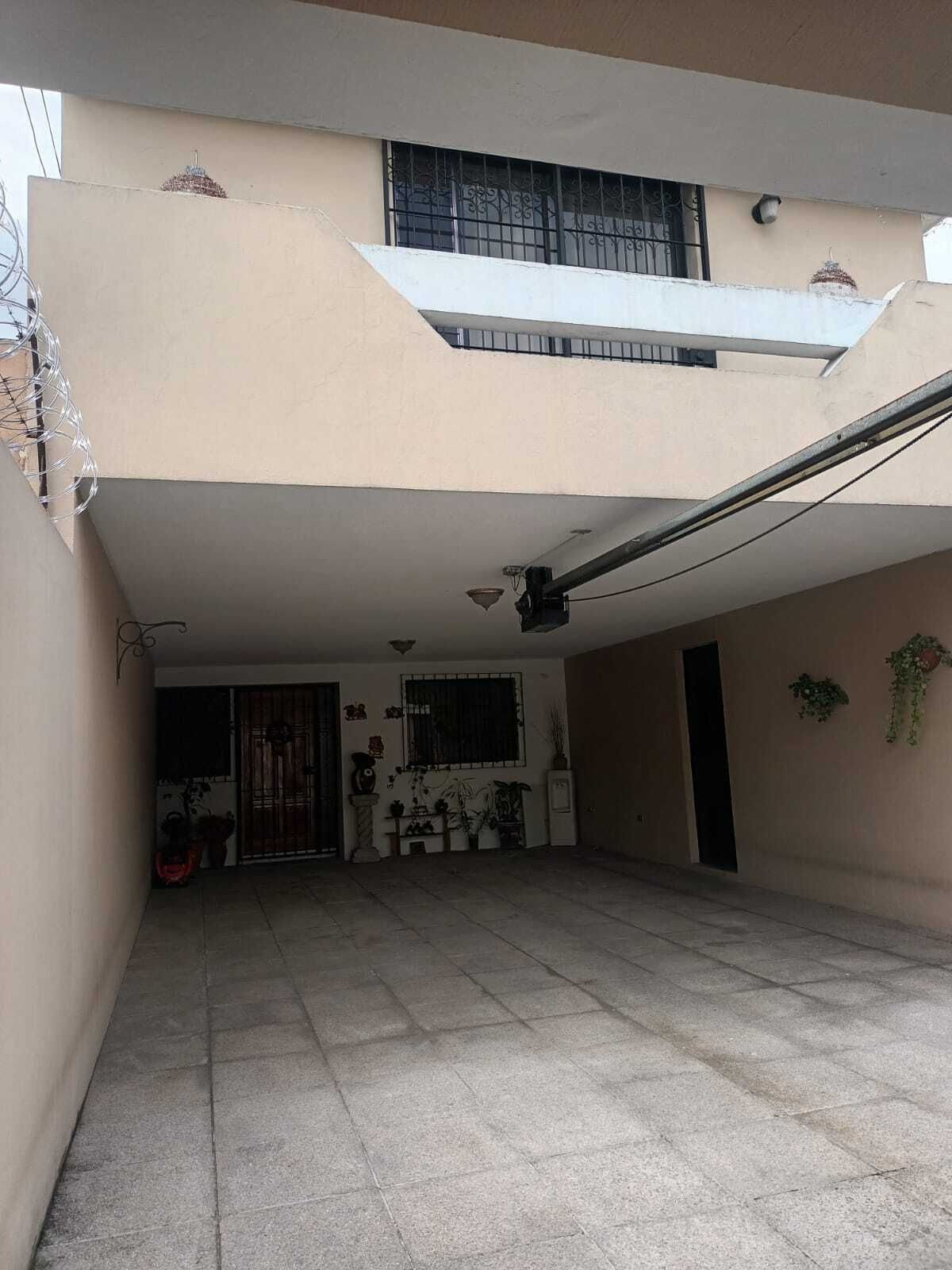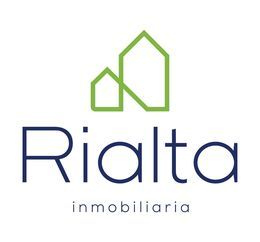





Construction area: 260 m2
Land measurements: 8 m x 30 m
First level
Living / dining room
Kitchen with cabinets and breakfast area
Guest bathroom
Service bedroom with bathroom
Study
Laundry
Garden
Cistern with its equipment
4 parking spaces with electric gate
Second level
Family room
Balcony in front of the house
Master bedroom with walk-in closet and bathroom
Secondary bedroom with walk-in closet and bathroom
2 secondary bedrooms with shared bathroom
Sale price: $375,000Área de construcción: 260 m2
Medidas del terreno: 8 m x 30 m
Primer nivel
Sala / comedor
Cocina con gabinetes y desayunador
Baño de visitas
Dormitorio de servicio con baño
Estudio
Lavandería
Jardín
Cisterna con su equipo
4 parqueos con portón eléctrico
Segundo nivel
Sala familiar
Balcón frente a la casa
Dormitorio principal con walk-in closet y baño
Dormitorio secundario con walk-in closet y baño
2 dormitorios secundarios con baño compartido
Precio de venta: $375,000
