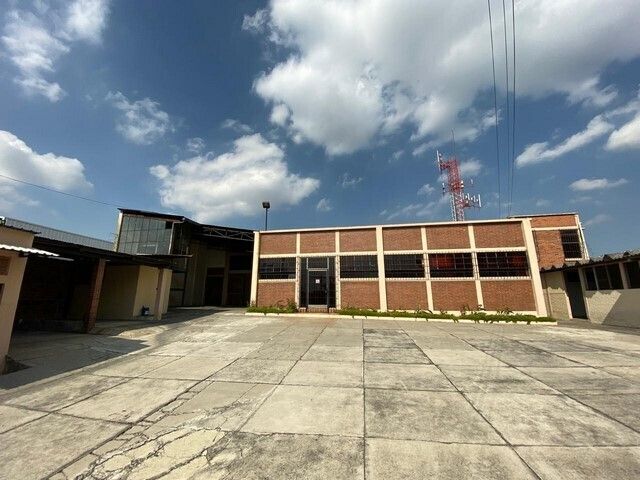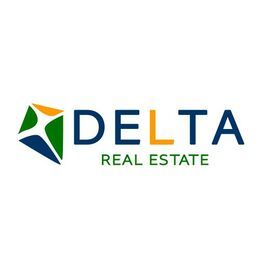





Winery/Factory with 1,297.37 m2 of total construction, land of 2,150 v2, front of 30mtsx50mts, 2 levels, surrounded by new vertical projects.
The property consists of parking for 15 inmates with an area of 353.53 m2 and there are 3 more parking spaces on the street in front of the property. 5 mini warehouses with blinds in the parking area: B1 of 11.65 m2, B2 of 11.45 m2, B3 of 11.69 and B4 - B5 are united and measure 26.74 m2
Guardianship of 8.53 m2. Covered parking of 37.18 m2. Roofed area for loading and unloading vans of 85.45m2 Outdoor bathroom of 3.83 m2 Cistern Room of 3 m3 and Water Pump
First level: Showroom of 116.62 m2 1 full bathroom for women 1 full bathroom for men (sinks, toilets and showers x 2) Circulation area of 115.53 m2 Large warehouse A with entrance of bars: of 250.67 m2 and large cellar B with entrance of bars of 296.07 m2 Height of 5.65 meters. Area with 3 divisions next to large cellar B with a bathroom
Second Level: reception area or lobby with bathroom of 46.19 m2 Office 1 with bathroom of 22.64 m2 Office 2 of 9.57 m2 and Office 3 of 7.5 m2 Management Office with bathroom of 33.52 m2 Totalizing areas: Approximately 9 areas for warehouses, 1 showroom, 4 office areas and 1 reception. The construction dates back to 1976, but it is very well maintained and in excellent condition.
BY G3
Block and brick construction, ceramic and cement floor, iron doors, cast terrace roof and laminate.
Price plus Statutory Taxes.
For Investment:
Current income Q.50,400 per month, dollarized to Q7.80 is US$6,461, Annual Yield 3.52%
2-year contract from January 2022 to January 2024.Bodega/Fábrica con 1,297.37 m2 de construcción total, terreno de 2,150 v2, frente de 30mtsx50mts, 2 niveles, rodeado de nuevos proyectos verticales.
La propiedad consta de parqueo para 15 internos con una área de 353.53 m2 y hay 3 parqueos mas en la calle frente a la propiedad. 5 mini bodeguitas con persianas en el área del parqueo: B1 de 11.65 m2, B2 de 11.45 m2, B3 de 11.69 y B4 - B5 están unidas y miden 26.74 m2
Guardianía de 8.53 m2. Estacionamiento techado de 37.18 m2. Área techada de carga y descarga de furgones de 85.45m2 Baño en exterior de 3.83 m2 Cuarto de Cisterna de 3 m3 y Bomba de Agua
Primer nivel: Showroom de 116.62 m2 1 baño completo para damas 1 baño completo de caballeros ( lavamanos, inodoros y duchas x 2 ) Área de circulación de 115.53 m2 Bodega grande A con ingreso de rejas: de 250.67 m2 y Bodega grande B con ingreso de rejas de 296.07 m2 Altura de 5.65 metros. Área con 3 divisiones a la par de bodega grande B con un baño
Segundo Nivel: área de recepción o vestíbulo con baño de 46.19 m2 Oficina 1 con baño de 22.64 m2 Oficina 2 de 9.57 m2 y Oficina 3 de 7.5 m2 Oficina Gerencial con baño de 33.52 m2 Totalizando áreas: Aproximadamente 9 áreas para bodegas, 1 showroom 4 áreas de oficinas y 1 recepción. La construcción es del año 1976 pero esta muy bien mantenida y en excelentes condiciones
POT G3
Construcción de Block y ladrillo, piso cerámico y cemento, puertas de hierro, techo de terraza fundida y lamina.
Precio más Impuestos de Ley.
Para Inversion:
Renta actual Q.50,400 al mes, dolarizado al Q7.80 son US$6,461, Rendimiento anual 3.52%
Contrato por 2 años de Enero 2022 al Enero 2024.

