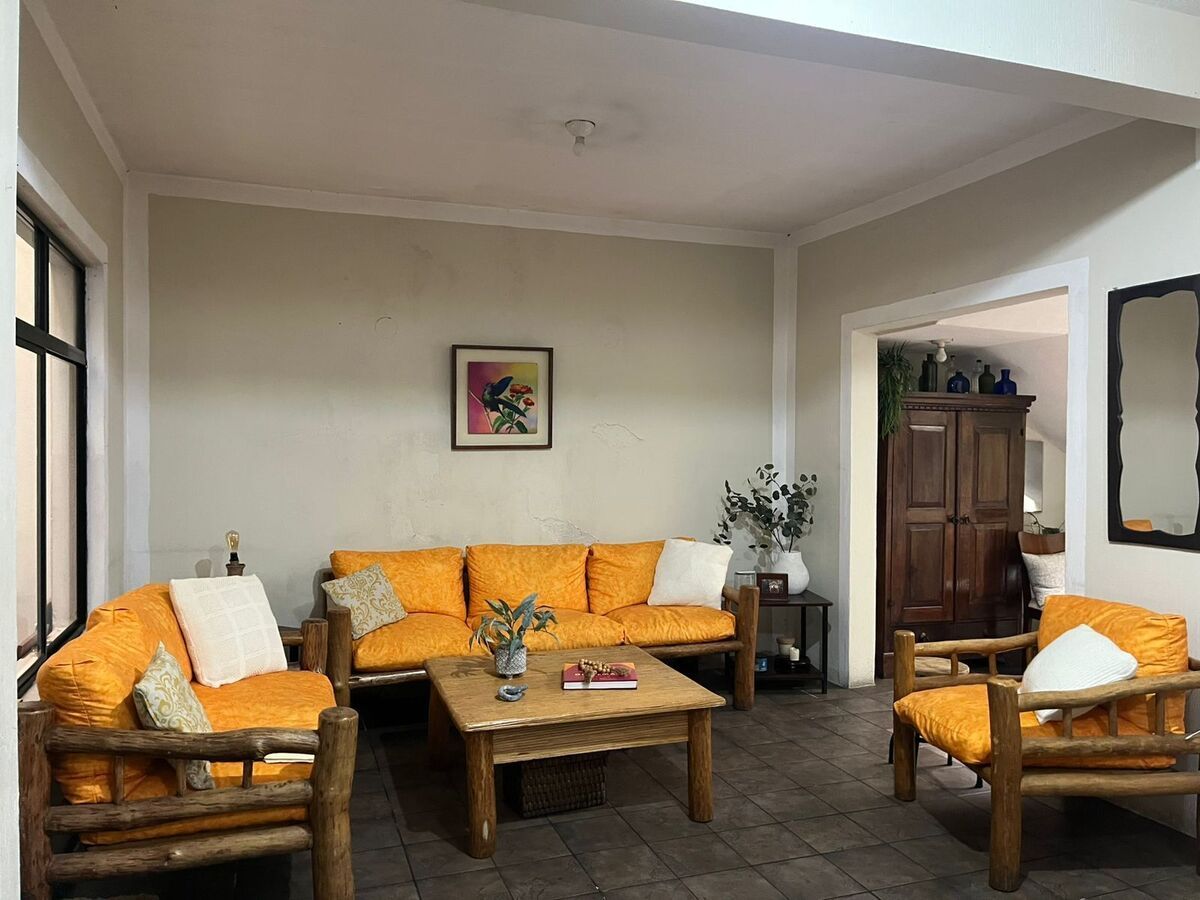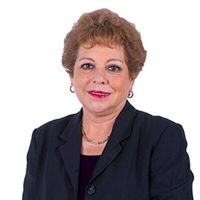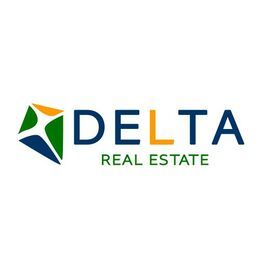





Construction area 215m2
Land area 308.36vr2
Front 7.92m2 x Depth 28.17m2
Description
• Living room
• Family room
• Dining room
• Breakfast nook
• Kitchen
• Master bedroom with closet and private bathroom
• 5 Secondary bedrooms, one with walk-in closet and shared bathroom
• Service bedroom with private bathroom
• Guest bathroom
• Study
• Storage room
• Service patio
• Laundry room
• Sink
• Terrace
• Gate
• 2 Independent parking spaces
Equipment
• Kitchen cabinets
• Water heater
• Lamps
Amenities
• Pet area
Services
• Electricity
• Potable water
• Water pump
• Cistern
• Drains
• Iron bars
• Perimeter wall
Construction with block, ceramic floors, wooden doors, cast terrace ceilings, aluminum windows.
Sale Price Q2,550,000. + Legal taxesÁrea de construcción 215mt2
Área de terreno 308.36vr2
Frente 7.92mt2 x Fondo 28.17mt2
Descripción
• Sala
• Sala familiar
• Comedor
• Desayunador
• Cocina
• Dormitorio master con closet y baño privado
• 5 Dormitorios secundarios uno con walk y baño compartido
• Dormitorio de servicio con baño privado
• Baño de visitas
• Estudio
• Bodega
• Patio de servicio
• Lavandería
• Pila
• Terraza
• Portón
• 2 Parqueos Independientes
Equipo
• Gabinetes de cocina
• Calentador de agua
• Lámparas
Amenidades
• Pet area
Servicios
• Electricidad
• Agua potable
• Bomba de agua
• Cisterna
• Desagües
• Rejas de hierro
• Muro perimetral
Construcción block, pisos cerámico, puertas madera, techos terraza fundida, ventanas aluminio.
Precio de Venta Q2,550,000. + Impuestos de Ley

