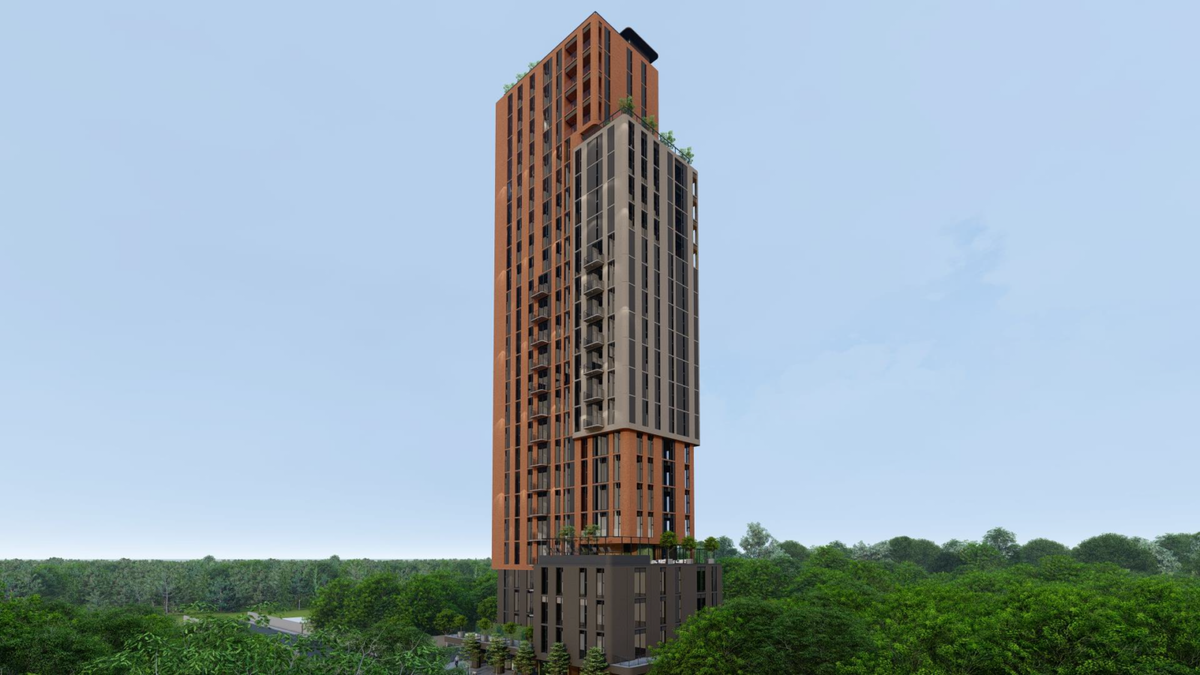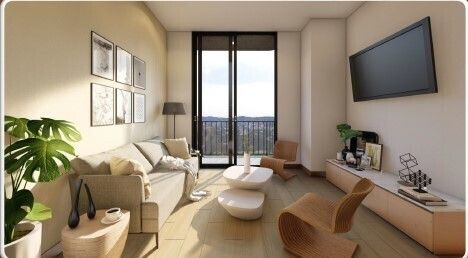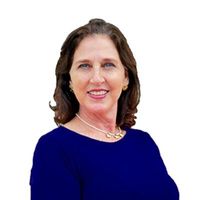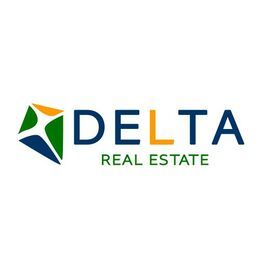





Apartments for Sale
Available footage: 110.20, 112.18, 140.34, 155.16, 153.06, + parking
Model 1
110.20 m2 of construction
• Living room
• Dining room
• Kitchen
• Balcony
• 3 bedrooms
• Closet in secondary bedrooms
• Wolking closet in master bedroom
• 2.5 bathrooms
• Lobby
• Laundry
• 2 parking spaces
• 1 cellar
Model 2
112.18 m2 of construction
• Living room
• Dining room
• Kitchen
• Balcony
• 3 bedrooms
• Closet in secondary bedrooms
• Wolking closet in master bedroom
• 2 bathrooms
• Lobby
• Laundry
• 2 parking spaces
• 1 cellar
Model 3
159.50 m2 of construction
• Living room
• Dining room
• Kitchen
• Balcony
• 3 bedrooms
• Closet in secondary bedrooms
• Wolking closet in master bedroom
• 2 bathrooms
• Lobby
• Laundry
• 2 parking spaces
• 1 cellar
Model 4
of 140.34 m2 and 155.16 m2 of construction
• Living room
• Family room
• Dining room
• Kitchen
• Balcony
• 3 bedrooms
• Closet in secondary bedrooms
• Wolking closet in master bedroom
• Closet in secondary bedrooms
• 3.5 bathrooms
• Lobby
• Service bedroom
• Laundry
• 2 parking spaces
• 1 cellar
Model 5
of 153.06 m2 of construction
• Living room
• Dining room
• Kitchen
• Balcony
• 4 bedrooms
• Master bedroom balcony
• Wolking closet in master bedroom
• Closet in secondary bedrooms
• 3.5 bathrooms
• Lobby
• Service bedroom
• Laundry
• 2 parking spaces
• 1 cellar
Amenities:
General:
• Private bus for rent
• Bicycle and scooter circuit for rent
• Cafeteria
• Coworking space
• Shops
• Reading room
• Gym
• Pool
• AIRBNB common laundry
• 31 visitor parking spaces
• 24 hour security
• Cameras and automated entry system
VIP:
• Children's area
• Rooftop
• Lounge and fire pits
Finishes:
Facade with brick and light and dark gray cement paint.
Apartment: ceramic/porcelain floor - imitation wood, aluminum windows, false ceiling, smooth walls, klipen bathroom appliances or similar, wood veneered doors, wooden plinths.
Heights: section with plasterboard 2.30 meters, free section 3 meters.
Services: 4 residential elevators, water well, emergency power plant, treatment plant, fire fighting system,
Prices starting at: $285,000.00
Prices already include VAT and taxes and writing fees.
Delivery of suitable for the year 2028Apartamentos en Venta
Metrajes disponibles: 110.20, 112.18, 140.34, 155.16, 153.06, + parqueos
Modelo 1
110.20 mt2 de construcción
• Sala
• Comedor
• Cocina
• Balcón
• 3 habitaciones
• Closet en dormitorios secundarios
• Wolking closet en dormitorio principal
• 2.5 baños
• Vestíbulo
• Lavandería
• 2 parqueos
• 1 bodega
Modelo 2
112.18 mt2 de construcción
• Sala
• Comedor
• Cocina
• Balcón
• 3 habitaciones
• Closet en dormitorios secundarios
• Wolking closet en dormitorio principal
• 2 baños
• Vestíbulo
• Lavandería
• 2 parqueos
• 1 bodega
Modelo 3
159.50 mt2 de construcción
• Sala
• Comedor
• Cocina
• Balcón
• 3 habitaciones
• Closet en dormitorios secundarios
• Wolking closet en dormitorio principal
• 2 baños
• Vestíbulo
• Lavandería
• 2 parqueos
• 1 bodega
Modelo 4
de 140.34 mt2 y 155.16 mts2 de construcción
• Sala
• Sala familiar
• Comedor
• Cocina
• Balcón
• 3 habitaciones
• Closet en dormitorios secundarios
• Wolking closet en dormitorio principal
• Closet en dormitorios secundarios
• 3.5 baños
• Vestíbulo
• Dormitorio de servicio
• Lavandería
• 2 parqueos
• 1 bodega
Modelo 5
de 153.06 mts2 de construcción
• Sala
• Comedor
• Cocina
• Balcón
• 4 habitaciones
• Balcón dormitorio principal
• Wolking closet en dormitorio principal
• Closet en dormitorios secundarios
• 3.5 baños
• Vestíbulo
• Dormitorio de servicio
• Lavandería
• 2 parqueos
• 1 bodega
Amenidades:
Generales:
• Bus privado para rentar
• Circuito de bicicletas y scooters para rentar
• Cafetería
• Coworking space
• Comercios
• Sala de lectura
• Gym
• Piscina
• Lavandería común AIRBNB
• 31 parqueos de visitas
• Seguridad 24 horas
• Cámaras y sistema automatizado de ingreso
VIP:
• Área de niños
• Rooftop
• Lounge y fire pits
Acabados:
Fachada con ladrillo y pintura cementicia gris claro y oscuro.
Apartamento: piso cerámico / porcelanato - imitación madera, ventanas de aluminio, cielo falso, muros alisados, artefactos de baño klipen o similar, puertas enchapadas de madera, zócalos de madera.
Alturas: sección con tabla yeso 2.30 mts, sección libre 3 mts.
Servicios: 4 elevadores residenciales, pozo de agua, planta eléctrica de emergencia, planta de tratamiento, sistema contra incendios,
Precios desde: $ 285,000.00
Precios ya incluyen IVA e impuestos y gastos de escrituración.
Entrega de aptos año 2028

