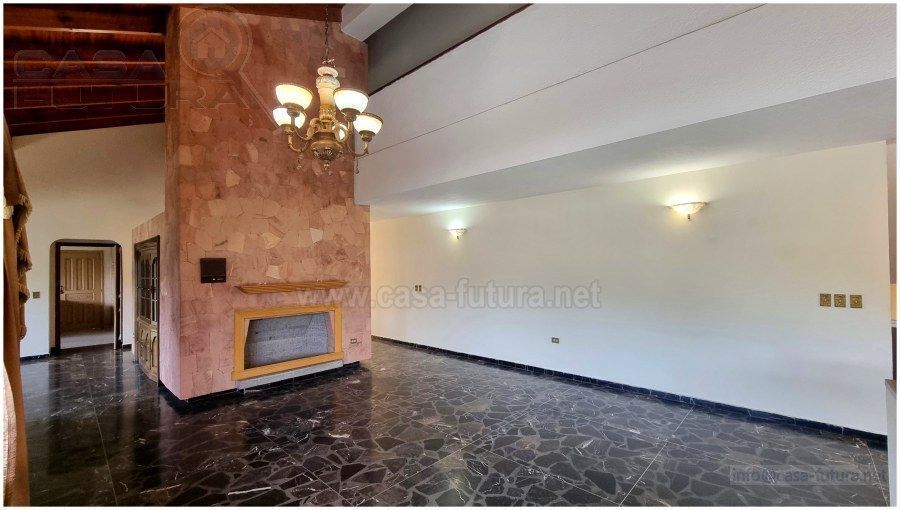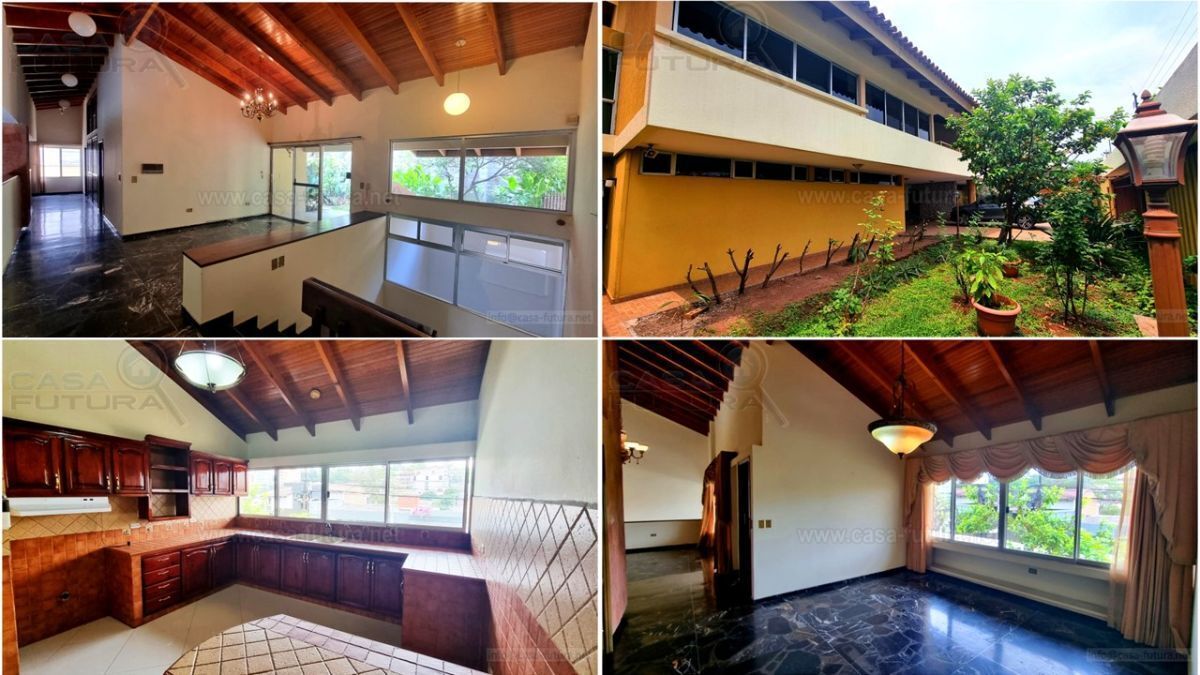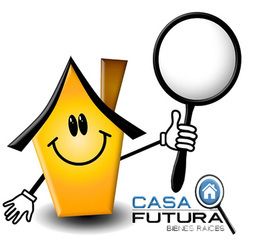




DESCRIPTION
• Levels: 3
• Land area: 1140 v2
• Construction area: 680 m2
FIRST LEVEL
• Garden
• Parking spaces: 4 or more
• Laundry area
• Clothesline area
• Maid's bedroom with bathroom
• Entrance to the house with double door with stained glass
• Lobby
• Small warehouse
SECOND LEVEL
• Formal living room
• Large bedroom with bathroom and jacuzzi
• Guest bathroom: 1
• Formal dining room
• Breakfast nook
• Kitchen
• Barbecue area
• Large porch with garden
THIRD LEVEL
• Large room with walk-in closet and bathroom with jacuzzi
• Resting room and balcony
• Family room overlooking the garden
• 2 bedrooms each with private bathroom
AMENITIES
• Electric plant
• Water cistern
• Intercom
• Alarm
• Security cameras
• Air conditioningDESCRIPCION
• Niveles: 3
• Area de terreno: 1140 v2
• Area de construcción: 680 m2
PRIMER NIVEL
• Jardin
• Estacionamientos: 4 o mas
• Área de lavanderia
• Área de tendedero
• Dormitorio de empleada con baño
• Entrada a la casa con puerta doble con vitrales
• Vestíbulo
• Bodega pequeña
SEGUNDO NIVEL
• Sala formal
• Amplio dormitorio con baño y jacuzzi
• Baño de visitas: 1
• Comedor formal
• Desayunador
• Cocina
• Área de barbacoa
• Amplio porch con jardín
TERCER NIVEL
• Amplia habitación con walking closet y baño con jacuzzi
• Salita de descanso y balcon
• Sala familiar con vista al jardín
• 2 habitaciones cada una con baño privado
AMENIDADES
• Planta eléctrica
• Cisterna de agua
• Intercomunicador
• Alarma
• Cámaras de seguridad
• Aire acondicionado
