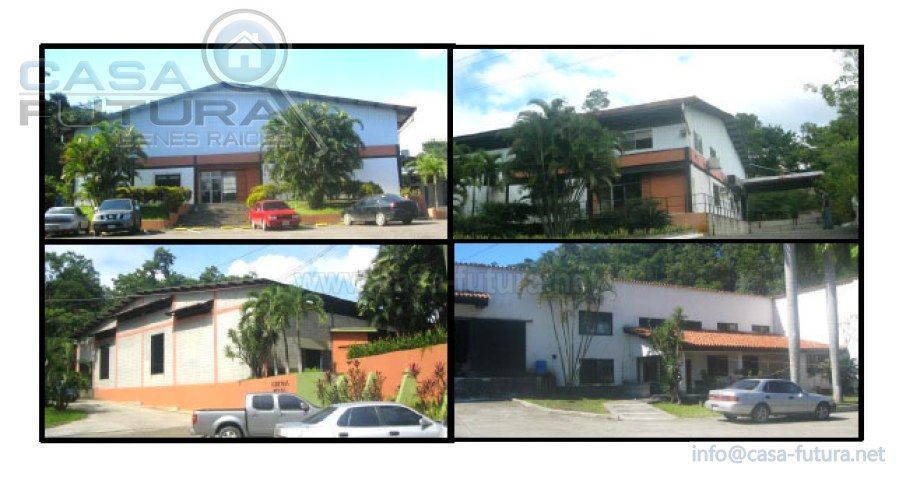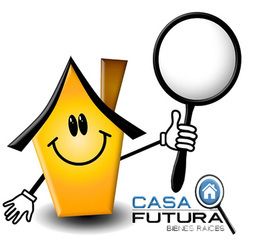




Complex of Several Wineries
Choloma Cortes
The property is located in an industrial area with the presence of heavy and light traffic inside the facilities, this is fluid.
It has electricity, public lighting, drinking water, sanitary sewerage, cable TV services, fixed telephony, coverage of all cell phone networks, toilet train coverage and public transport.
Advantages
• Strategic location, in front of the highway
• It has all the public services
• Close to commercial and industrial areas
• Paved streets inside and outside the industrial park
Industrial Area: 59663.01 v2
Green Area: 66564.26 v2
Construction Features:
• Aluzinc foil
• Metal structure
• Suspended ceiling with mineral fiber in office area
• Edged concrete block walls
• Cement floor in industrial buildings, terrazzo and ceramic in bathrooms and offices
• Glass and aluminum doors in entrances, wooden panels in offices and bathrooms, metal curtains outdoors
• Lattice windows with iron balconies and natural aluminum slides
Environments:
Industrial Warehouse A
• Industrial Warehouse Area A: 1,512m2
• Annex 127.50m2
• Warehouse 49m2
• Roofed Area 135.10m2
Total 1823.60 m2
Intermediate Ship
• Industrial Warehouse Area 768.35m2
• Loading and Unloading Area 116.75 m2
Total 885.10 m2
Industrial Building B
• Industrial building area 1821.90m2
• 336m2 sidewalks
Total 2157.90 m2
Nave Pintura
• Industrial Warehouse Area 1750m2
• Mezzanine Area 310m2
• Annex 1 78m2
• Annex 2 24m2
• Roofed area 42.64m2
• Sidewalks 54.36m2
Total 2259m2
Nave Metallic Structures
• Industrial Warehouse Area 2440m2
• Annex 1 310m2
• Annex 2 78m2
• Annex 3 199.07m2
• Roofed area 199.07m2
• Warehouse 199.07m2
• Sidewalks 112.04 m2
• Loading and unloading 199.07 m2
Total 3736.32 m2
Outer Ship
• 2620.82m2 Industrial Warehouse
• Poorly maintained roof warehouse 827.30m2
• Warehouse with mezzanine 466.55m2
• Offices 74.60m2
Total 3989.30
External Works
• Coffee shop 142.80m2
• 12.80m2 Surveillance House
Total 155.60 m2Complejo de Varias Bodegas
Choloma Cortes
La propiedad se encuentra ubicada en una zona industrial con presencia de tránsito pesado y liviano dentro de las instalaciones, este es fluido.
Cuenta con energía eléctrica, alumbrado público, agua potable, alcantarillado sanitario, disponibles los servicios tv por cable, telefonía fija, cobertura de todas las redes de telefonía celular, cobertura del tren de aseo y transporte público.
Ventajas
• Ubicación estratégica, frente a la autopista
• Cuenta con todos los servicios públicos
• Cercano a áreas comerciales e industriales
• Calles pavimentadas dentro y fuera del parque industrial
Area Industrial: 59663.01 v2
Area Verde: 66564.26 v2
Características del Construcción:
• Lamina Aluzinc
• Estructura metálica
• Cielo suspendido con fibra mineral en área de oficinas
• Paredes de bloque de concreto sisado
• Piso de cemento en naves industriales, terrazo y cerámica en baños y oficinas
• Puertas de vidrio y de aluminio en accesos, tableros de madera en oficinas y baños, cortinas metálicas en exteriores
• Ventanas de celosías con balcones de hierro y corredizas de aluminio natural
Ambientes:
Nave Industrial A
• Area de Nave industrial A: 1,512m2
• Anexo 127.50m2
• Bodega 49m2
• Area Techada 135.10m2
Total 1823.60m2
Nave Intermedia
• Area de Nave Industrial 768.35m2
• Area de Carga y Descarga 116.75 m2
Total 885.10m2
Nave Industrial B
• Area de nave industrial 1821.90m2
• Aceras 336m2
Total 2157.90m2
Nave Pintura
• Area de Nave Industrial 1750m2
• Area de Mezanine 310m2
• Anexo 1 78m2
• Anexo 2 24m2
• Area techada 42.64m2
• Aceras 54.36m2
Total 2259m2
Nave Estructuras Metálicas
• Area Nave Industrial 2440m2
• Anexo 1 310m2
• Anexo 2 78m2
• Anexo 3 199.07m2
• Area techada 199.07m2
• Bodega 199.07m2
• Aceras 112.04 m2
• Carga Y descarga 199.07 m2
Total 3736.32m2
Nave Exterior
• Nave Industrial 2620.82m2
• Nave techo mal estado 827.30m2
• Nave con mezanine 466.55m2
• Oficinas 74.60m2
Total 3989.30
Obras Exteriores
• Cafeteria 142.80m2
• Casera de Vigilancia 12.80m2
Total 155.60m2
