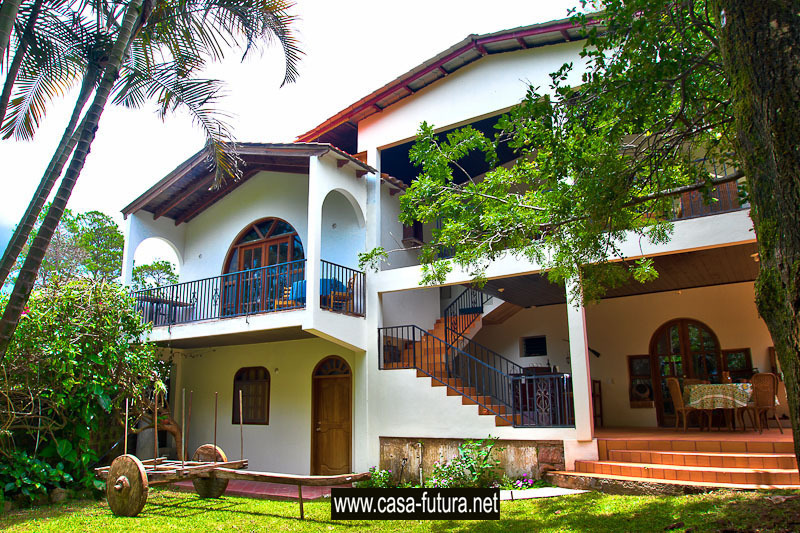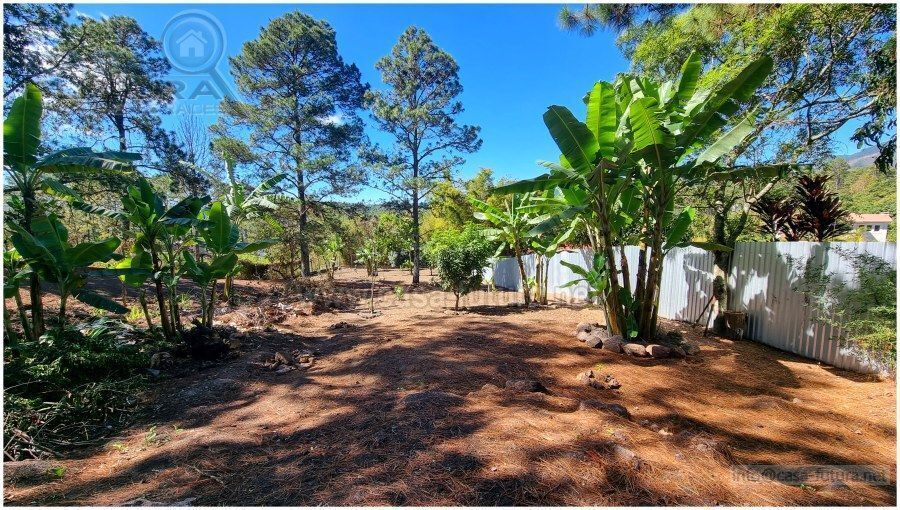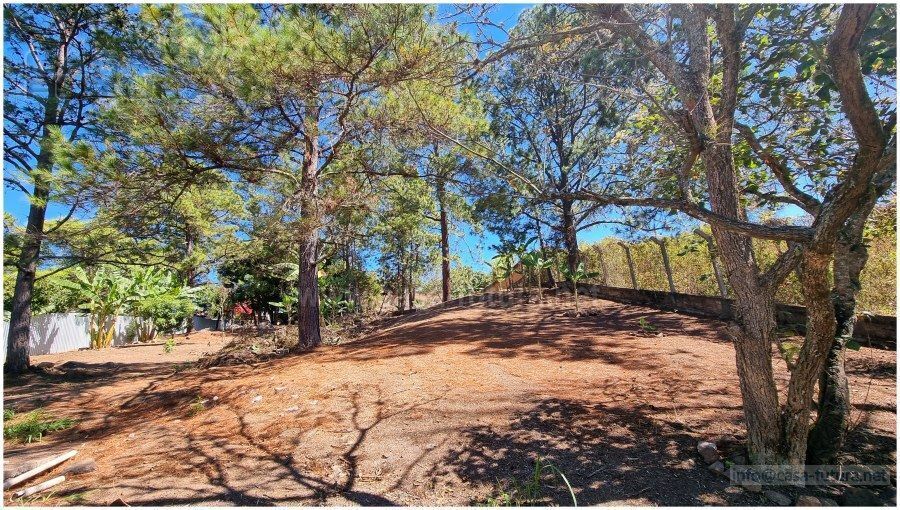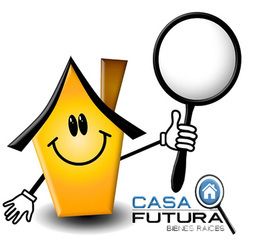




Beautiful and Spacious House @ Valle de Angeles 7 Bed- 5674 v2 ideal for Air BnB
A beautiful house in Valle de Angeles, Ideal for
• Country House
• Large family
• Bed and Breakfast,
• Hotelito Air Bed & Breakfast,
• Retirement Home, Nursing Home
• Restaurant, Bistro
• School
• Academy of Arts
AREAS
• Construction Area: 485.54 m2
• Land Area: 5,674.25 varas2 (3,956.23 m2) (more than half a block)
TERRAIN
• *************
• MAIN TERRAIN 1,300.00 v2
• ADDITIONAL LAND 4,374.25 v2
• TOTAL 5,674.25 v2 = 3,956.23 m2
DISTRIBUTION
• 7 Rooms
• 7 Bathrooms
• Formal Room
• 2nd Level Family Room
• Dining room
• Kitchen with Granite top
• Large Patio and Additional Land already included in the price
• Porches, Terraces, Hallways
• Social Areas
• 50 m3 tank = 13,200 gallons
• SANAA water
• Parking for 3 cars
• Surrounded by greenery
• Ceramic and Mosaic Floors
• Aluzinc Roof Type Tile
• Stone and wire perimeter wall
CONSTRUCTION AREAS
• LEVEL 1 120.87 m2
• LEVEL 2 151.02 m2
• LEVEL 1 TERRACES 67.28 m2
• LEVEL 2 TERRACES 37.1 m2
• SERVITUDE AND LAUNDRY 34.62 m2
• OPEN ROOFED AREAS 74.65 m2
• *************************************************
• TOTAL 485.54 m2
• ENVIRONMENTS
• First Floor: Garage, access to the main house and to the servitude area; central corridor, social area and bathrooms; the main house consists of a front and side corridor, rear terrace, living room, dining room-kitchen, bathroom and two bedrooms with private bathrooms; the servitude area has a laundry room on this level. Second Floor: The house has a front terrace and two rear terraces, a family room, three bedrooms with private bathrooms and a bedroom with a shared bathroom. The servitude area has two bedrooms and a bathroom. (See photos in attachments). External and/or Complementary Works:
• Perimeter Wall: Stone, walls of the house and surrounding walls
• Green Area/Garden: Green area and garden (on three sides of the house)
• Porch/terrace: Front and back terrace
• Gates: Folding metal doors (two leaves at the main entrance)
• Garage: For two vehicles (without roof)
• Cistern: Two tanks with hydropneumatic pump
• Hallway/Hallway: Central corridor-type corridor
• Stands: Concrete (ceramic tile in housing)
• Laundry Area: Covered laundry area (level 1 of servitude)
CONSTRUCTION DETAILS
• Walls: Concrete block/rafón brick
• Roof: Gutter and laminated sheet-like sheet in housing and die-cut aluminized sheet in servitude
• False Sky: Pine tree in the main house (plasterboard in eaves and easement area)
• Slabs: Lightened (gutter) and solid on the back terrace and bedroom.
• Floors: Ceramic in housing (ceramic floor in corridors and level 2 servitude; cement mosaic in two bedrooms and level 1 servitude)
• Doors: Coloured wood and pine (outside); thermo shape
• das, drums and solids indoors
• Windows: Wooden stained glass
• Sanitary Facilities: Connection to septic tank
• Electrical Installations: Low repellent, decorative lamps and electrical panel
• Special Facilities: For electric showers
• Other: Unconnected electric heater
• Finishing Detail: Walls: Repelled, polished and painted
• False Sky: Varnished (except for exterior parts and eaves), painting
• on plasterboard ceiling
• Bathrooms: White and colored earthenware (ceramic on walls)
• Kitchen: Dishwasher and bottom cabinet made of colored wood
• (granite top on furniture)
• Ventilation: Good
• Lighting: Good
• Others: Pine closet in a bedroomBella y Amplia Casa @ Valle de Angeles 7 Hab- 5674 v2 ideal para Air BnB
Una hermosa casa en Valle de Angeles, Ideal para
• Casa de Campo
• Familia grande
• Bed and Breakfast,
• Hotelito Air B n B ,
• Casa de Retiro, Hogar de Ancianos
• Restaurante, Bistro
• Escuela
• Academia de Artes
AREAS
• Area de Construccion: 485.54 m2
• Area de Terreno: 5,674.25 varas2 (3,956.23 m2) (mas de media manzana)
TERRENO
• *************
• TERRENO PRINCIPAL 1,300.00 v2
• TERRENO ADICIONAL 4,374.25 v2
• TOTAL 5,674.25 v2 = 3,956.23 m2
DISTRIBUCION
• 7 Habitaciones
• 7 Baños
• Sala Formal
• Sala Familiar en 2do Nivel
• Comedor
• Cocina con top de Granito
• Patio Grande y Terreno adicional ya incluido en el precio
• Porches, Terrazas, Corredores
• Areas Sociales
• Cisterna de 50 m3 = 13, 200 galones
• Agua del SANAA
• Parqueo para 3 carros
• Rodeado de vegetacion
• Pisos de Ceramica y Mosaico
• Techo de Aluzinc Tipo Teja
• Muro Perimetral de Piedra y alambre
AREAS DE CONSTRUCCION
• NIVEL 1 120.87 m2
• NIVEL 2 151.02 m2
• TERRAZAS NIVEL 1 67.28 m2
• TERRAZAS NIVEL 2 37.1 m2
• SERVIDUMBRE Y LAVANDERIA 34.62 m2
• AREAS TECHADAS ABIERTAS 74.65 m2
• *****************************************************
• TOTAL 485.54 m2
• AMBIENTES
• Primera Planta: Garaje, acceso a vivienda principal y hacia área de servidumbre; corredor central, área social y baños; la vivienda principal consta de corredor frontal y lateral, terraza posterior, sala, comedor-cocina, baño y dos dormitorio con baño privado; el área de servidumbre cuenta con lavandería en este nivel. Segunda Planta: La vivienda cuenta con terraza frontal y dos posteriores, sala familiar, tres dormitorios con baño privado y un dormitorio con baño compartido. El área de servidumbre cuenta con dos dormitorios y un baño. (Ver fotos en anexos). Obras Exteriores y/o Complementarias:
• Muro Perimetral: Piedra, paredes de la vivienda y de colindantes
• Área Verde/Jardín: Área verde y jardín (por tres costados de la vivienda)
• Porche/terraza: Terraza frontal y posterior
• Portones: Abatibles de metal (dos hojas en entrada principal)
• Garaje: Para dos vehículos (sin techar)
• Cisterna: Dos cisternas con bomba hidroneumática
• Corredor/Pasillo: Pasillo tipo corredor central
• Gradas: Concreto (enchape cerámico en vivienda)
• Área de Lavandería: Área de lavado techada (nivel 1 de servidumbre)
DETALLES DE LA CONSTRUCCION
• Paredes: Bloque de concreto/ladrillo rafón
• Techo: Canaleta y lamina alumizada tipo teja en vivienda y lamina alumizada troquelada en servidumbre
• Cielo Falso: Machimbre de pino en vivienda principal(tabla yeso en aleros y área de servidumbre)
• Losas: Aligeradas (canaleta) y solida en terraza posterior y dormitorio.
• Pisos: Cerámica en vivienda (piso cerámico en corredores y servidumbre nivel 2; mosaico cemento en dos dormitorios y servidumbre nivel 1)
• Puertas: Madera de color y de pino (exterior); termo forma
• das , de tambor y solidas en interiores
• Ventanas: Vidrieras de madera
• Instalaciones Sanitarias: Conexión a fosa séptica
• Instalaciones Eléctricas: Bajo repello, lámparas decorativas y panel eléctrico
• Instalaciones Especiales: Para duchas eléctricas
• Otras: Calentador eléctrico sin conectar
• Detalle de Acabados: Paredes: Repelladas, pulidas y pintadas
• Cielo Falso: Barnizado (excepto en parte exterior y aleros), pintura
• en cielo de tabla yeso
• Baños: Loza de blanca y de color (cerámica en paredes)
• Cocina: Lavaplatos y mueble inferior de madera de color
• (top de granito sobre mueble)
• Ventilación: Buena
• Iluminación: Buena
• Otros: Closet de pino en un dormitorio
