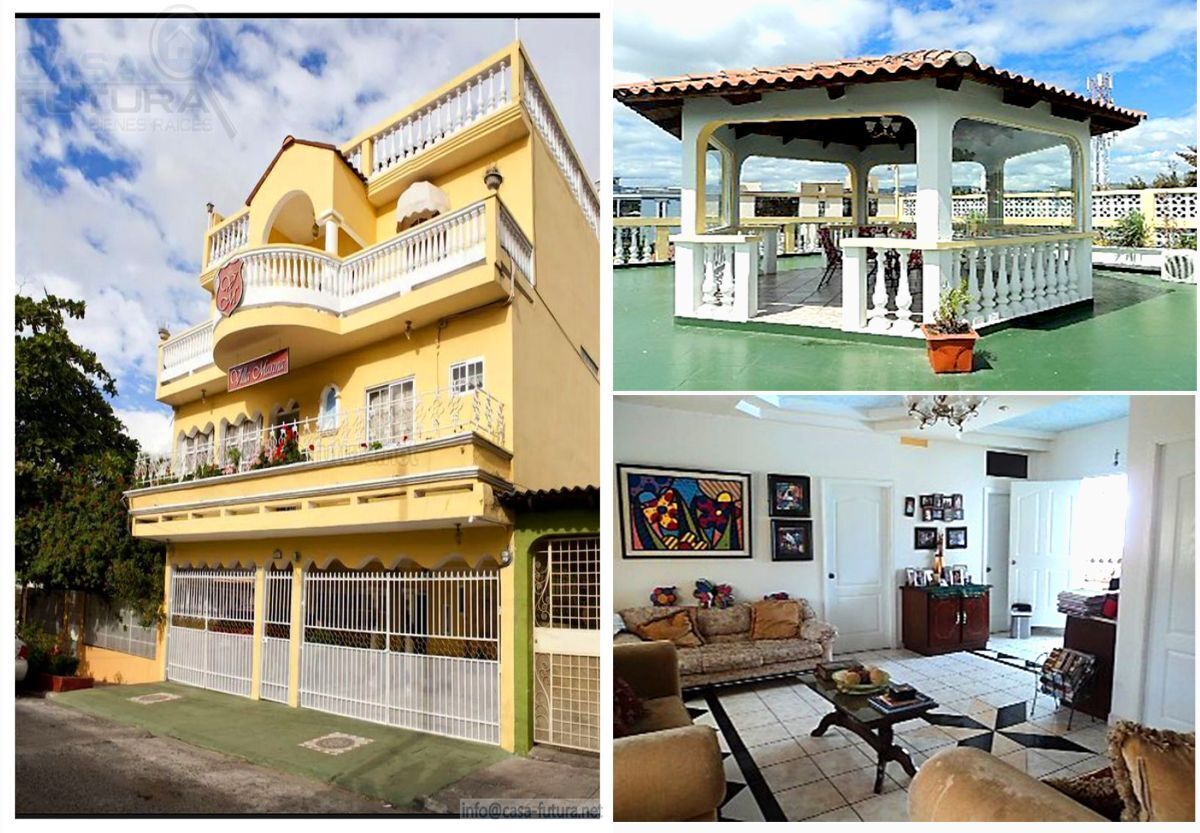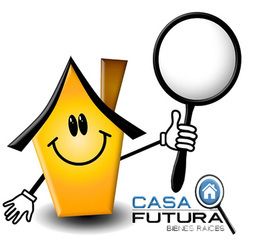




• Commercial and Residential Building, (3) Levels + Terrace.
LAND MEASUREMENTS
• North 20.00
• South 20.00
• This 10.00
• West 10.00
AREAS
• Land area = 200.00 M = 286.85 V.
• Total construction area: 702.04 m2
SERVICES
• All Public Services.
• Drinking water.
• Black Water.
• Rainwater.
• Sanitary Sewer.
• Electric Power.
• Telephone.
• Cable TV.
• Internet.
• Toilet train.
• Land topography: Flat.
• Access: Vehicle
• Streets paved with Hydraulic Concrete
Advantages:
The Residence is located in a good housing area, to the South-East of the City, the Area is not floodable, the Land is Regular Size, which favors its Cost-Opportunity factor.
DISTRIBUTION
First Level
• Lobby
• Reception
• Kitchen
• Access Corridor
• Bleachers
• Rooms With Integrated Bathroom (3)
• Indoor Parking
• Bathroom x Cellar
Second Level
• Rooms With Bathroom (4)
• Room
• Access Corridor
• Bleachers
• Dining room
• Balcony
Third Level (Private)
• Living room
• Dining room
• Main Room
• Family Room
• Kitchen
• Bedrooms (3)
• Open Terrace
• Laundry Area
• Bleachers
Fourth Level
• Open Terrace
• Kiosk
CONSTRUCTION SYSTEM
• Masonry foundation with reinforced concrete screed and insulated.
• Reinforced Concrete Columns, Castles, Beams and Screens.
• Rafon Brick Walls, Reinforced, Repelled, Polished and Painted/Walls veneered with ceramic.
• Colored ceramic floor.
• False ceiling made of Decorated Plasterboard and Machimbre Viga Vista.
• Reinforced Concrete Mezzanine Slab Covered with Aluzinc Foil.
• Thermoformed doors, thermoformed Metallic doors, Fixed Sliding Glass, French Type, Metal Front Gates.
• Aluminium Frame, Fixed Glass Windows, French type, sliding, lattice and glass.
BREAKDOWN OF AREAS
• First Level Main Area 127.17 M
• Second Level Main Area 177.62 M
• Third Level Main Area 66.80 M
• First Level Side Circulation Corridor Area 22.38 M
• Warehouse and Laundry Area 24.62
• Terrace Area 233.00 M
• Kiosk Area 1.00 Glb
• Garage Area 50.45 M²
• Tank and Equipment 1.00
TOTAL CONSTRUCTION AREA: 702.04 m2• Edificación Comercial y Habitacional, (3) Niveles + Terraza.
MEDIDAS del TERRENO
• Norte 20.00
• Sur 20.00
• Este 10.00
• Oeste 10.00
AREAS
• Área de terreno = 200.00 M = 286.85 V.
• Area de construccion total : 702.04 m2
SERVICIOS
• Todos los Servicios Públicos.
• Agua potable.
• Aguas Negras.
• Aguas lluvias.
• Alcantarillado Sanitario. .
• Energía Eléctrica. .
• Teléfono. .
• TV por cable. .
• Internet. .
• Tren de aseo.
• Topografía del terreno: Plana.
• Acceso: Vehicular
• Calles pavimentadas con Concreto Hidráulico
Ventajas:
La Residencia, está ubicada en una buena zona habitacional, al Sur-Este de La Ciudad, La Zona no es Inundable, el Terreno es Tamaño Regular, lo cual favorece su factor Costo-Oportunidad.
DISTRIBUCION
Primer Nivel
• Vestíbulo
• Recepción
• Cocina
• Pasillo de Acceso
• Gradas
• Habitaciones Con Baño Integrado (3)
• Estacionamiento Bajo Techo
• Baño x Bodega
Segundo Nivel
• Habitaciones Con Baño (4)
• Habitación
• Pasillo de Acceso
• Gradas
• Comedor
• Balcón
Tercer Nivel (Privado)
• Sala
• Comedor
• Sala Principal
• Sala Familiar
• Cocina
• Dormitorios (3)
• Terraza Abierta
• Área de Lavandería
• Gradas
Cuarto Nivel
• Terraza Abierta
• Kiosco
SISTEMA CONSTRUCTIVO
• Cimentación de Mampostería con Zapata corrida y aislada de concreto reforzadas.
• Columnas, Castillos, Vigas y Soleras de Concreto Reforzado.
• Paredes de Ladrillo Rafon, Reforzadas, repelladas, pulidas y pintadas / Paredes enchapadas con cerámica.
• Piso de cerámica de Color.
• Cielo falso de Tabla Yeso Decorado y Machimbre Viga Vista.
• Losa de entrepiso, de Concreto, Reforzada, Cubierta de Lamina Aluzinc.
• Puertas de tipo termo formadas, termo formadas Metálica, Vidrio Fijo Corredizas, Tipo Francesas, Portones Metálicos Frontales.
• Ventanas de Marco de Aluminio, Vidrio Fijo, tipo francesa, corrediza, Celosía y Vidrio.
DESGLOSE DE AREAS
• Área Principal Primer Nivel 127.17 M
• Área Principal Segundo Nivel 177.62 M
• Área Principal Tercer Nivel 66.80 M
• Área Pasillo de Circulacion Lateral Primer Nivel 22.38 M
• Área de Bodega y Lavanderia 24.62
• Área de Terrazas 233.00 M
• Área de Kiosco 1.00 Glb
• Area de Garaje 50.45 M
• Cisterna y Equipo 1.00
AREA de CONSTRUCCION TOTAL : 702.04 m2
Tres Caminos, Tegucigalpa, Francisco Morazán
