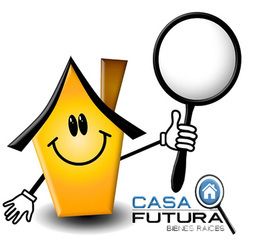




MEASUREMENTS:
• Land area: 2,418.25 v2
• Construction area: 245.39 m2 distributed as follows:
• Level 1 or ground floor: 132.78 m2
• Level 2 or upper floor: 84.52 m2
• Basement, covered storage: 28.09 m2
DISTRIBUTION LEVEL 1 or GROUND FLOOR:
• Living room - dining room
• Kitchen
• Wooden deck
• Guest bathroom: 1
• Room number 2
• Pantry
• Study
DISTRIBUTION LEVEL 2 or UPPER FLOOR
• Master bedroom with walk-in closet and private bathroom
• 2 additional rooms with shared bathroom
• Hallway
THE HOUSE HAS:
• Water cistern
• Septic tank
NOTE: We accept offers!MEDIDAS:
• Area de terreno: 2,418.25 v2
• Area de construccion: 245.39 m2 distribuidos así:
• Nivel 1 o planta baja: 132.78 m2
• Nivel 2 o planta alta: 84.52 m2
• Sótano, bodega techada: 28.09 m2
DISTRIBUCION NIVEL 1 ó PLANTA BAJA:
• Sala – comedor
• Cocina
• Deck de madera
• Baño de visitas: 1
• Sala numero 2
• Alacena
• Estudio
DESTRIBUCION NIVEL 2 ó PLANTA ALTA
• Dormitorio principal con walking closet y baño privado
• 2 habitaciones adicionales con baño compartido
• Pasillo
LA VIVIENDA CUENTA CON:
• Cisterna de agua
• Fosa séptica
NOTA: Aceptamos ofertas!
