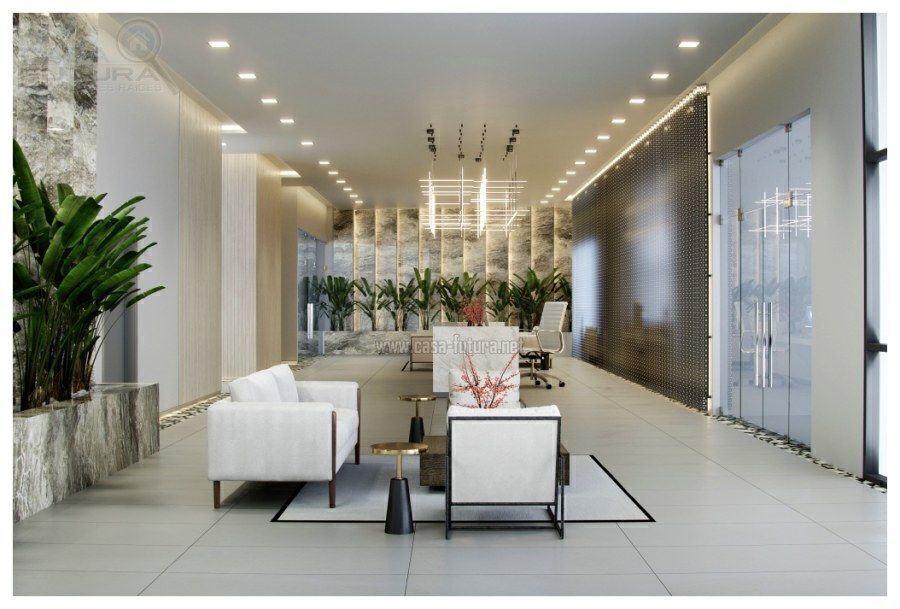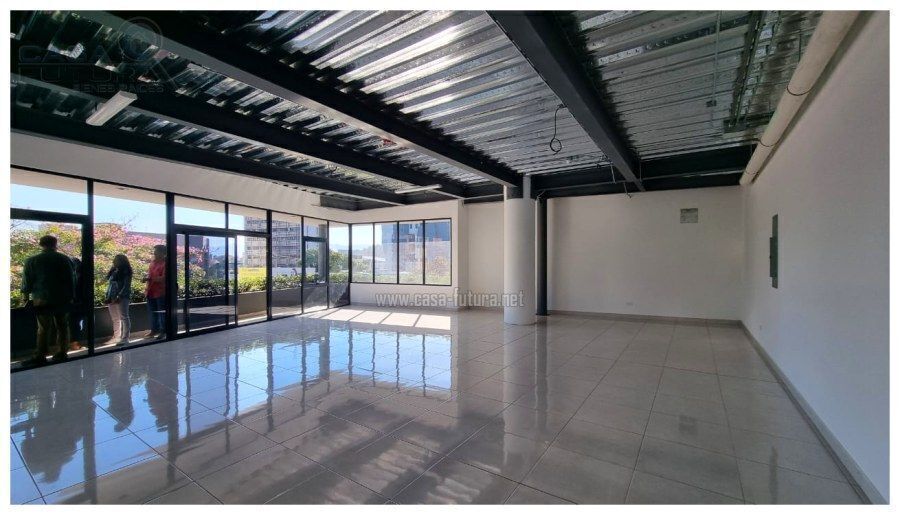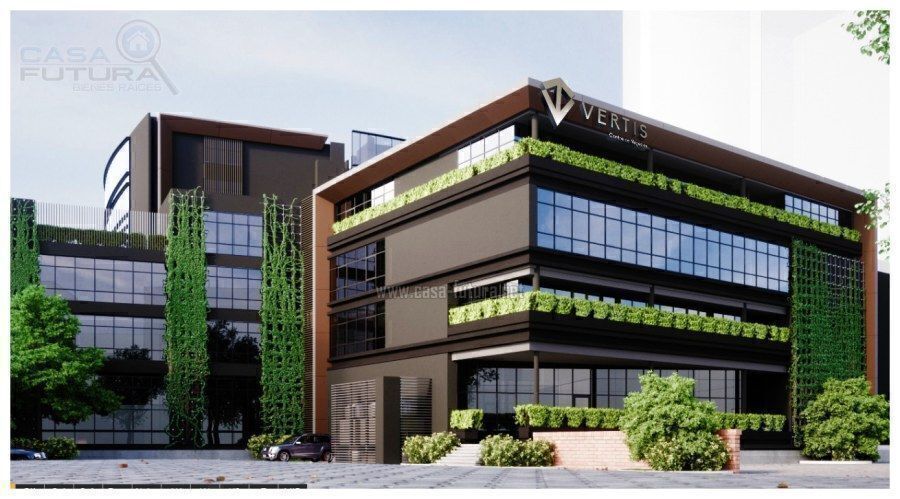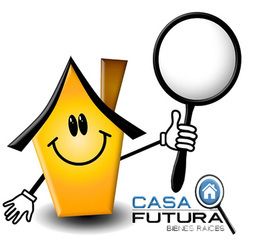




Available offices for rent in the new business center called VERTIS
VERTIS is a Premium building with modern architecture and bright modern interiors, VERTIS is the Building for companies looking to project an image of solidity, quality, and innovation. The project operates for rent exclusively, which will allow maintaining the envisioned concept over time. Its design integrates maximum efficiency, functionality, and security,
A very important detail is that we have the 'option' of building your corporate office space tailored, personalized, designed, and conditioned according to your specific requirements and needs (BUIT TO SUIT)
GENERAL DESCRIPTION OF THE BUILDING:
• Office levels: 4
• 1 ground floor with a commercial area
• Basements for vehicle parking: 5
• 1 Roof top on level 5 (future construction)
• 295 parking spaces
• Office elevators: 4 (1 VIP + 3 common use)
• Visitor elevator: 1 (from visitor parking in basement 1 to the lobby)
• 24/7 security
• Security cameras in common areas
• Motor lobby with drop off at the main entrance
• Spacious and modern main lobby with double height
• Reception area and waiting room
• Seismic design
• Shared bathrooms on each level
• LED lighting with motion detectors in common areas
• Trash chute on each office level
• Temporary messaging and parcel area in basement 2
• Loading and unloading area
• Option to acquire rental warehouses of approximately 20 m2
• The air conditioning system is for Split duct type a/c installation
• Power plant that guarantees 100% backup
• Water cistern with a capacity of 31,500 gallons
• Visual and audible alarm on each level for fire extinguishing
• Emergency stairs with fireproof doors with NFPA certification and panic bar
• Smoke detectors
• Allocation of 1 parking space unit for every 35 rented m2
• Main facade of curtain wall
• Facades with natural air conditioning system through projectable windows and mini-vents system incorporated in curtain wall
• Thermal control through insulated glass on facades where design requires it
• Electric stairs with exclusive access to level 2
OFFICE DESCRIPTION FOR RENT:
• Construction area: 80.29 m2
• Parking spaces: 2
STANDARD FINISHES WITH WHICH THE PREMISES ARE DELIVERED:
• Laminated pivot entrance door to the premises with height up to false ceiling and fixed lateral glass section
• 60x60 cm porcelain floor
• White wall paint
• Industrial style offices with 'open ceiling' concept
• Electric panel energized per premises. Polarized power circuit on walls 1@5ml (only ducting) With independent meter per office (does not include luminaires)
• Duct for installation of telecommunications system with fiber optics
• Centralized smoke detectors
• It has facilities in case the tenant wants to build private bathrooms inside the premises in authorized areas
• We have the 'OPTION' of delivering the premises with partitions, air conditioning, LED lighting,
• We also have the 'OPTION' of building your office space to measure, personalized, designed and conditioned according to your specific requirements and needs (BUIT TO SUIT)
QUICK ACCESS TO:
• Blvd Morazan
• Blvd Los Proceres
• Hotels
• Restaurants
• Banks
• Supermarkets
• Shopping centers
**This option is valid only for corporate offices
NOTE: The rental price must be added the VAT (sales tax)Oficinas disponibles en renta en el nuevo centro de negocios llamado VERTIS
VERTIS es un edificio Premium con una arquitectura moderna e interiores modernos e iluminados, VERTIS es el Edificio para las empresas que buscan proyectar una imagen de solidez, calidad e innovación. El proyecto opera para renta exclusivamente, lo que permitirá mantener el concepto visionado en el transcurso del tiempo. Su diseño Integra máxima eficiencia, funcionalidad y seguridad,
Un detalle muy importante es que tenemos la “opción” de construirle su espacio de oficinas corporativas a la medida, personalizada, diseñada y acondicionada de acuerdo a sus requerimientos y necesidades especificas (BUIT TO SUIT)**
DESCRIPCION GENERAL DEL EDIFICIO:
• Niveles de oficinas: 4
• 1 Planta baja con área de comercio
• Sótanos para estacionamiento de vehículos: 5
• 1 Roof top en nivel 5 (futura construcción)
• 295 espacios de estacionamiento
• Elevadores de oficinas: 4 (1 VIP + 3 uso común)
• Elevador de visitas: 1 (del estacionamiento de visitas en sótano 1 al lobby)
• Seguridad 24/7
• Cámaras de seguridad en áreas comunes
• Motor lobby con drop off en acceso principal
• Lobby principal amplio y moderno con doble altura
• Área de recepción y sala de espera
• Diseño antisísmico
• Baños compartidos en cada nivel
• iluminación LED con detectores de movimiento en áreas comunes
• Shut de basura en cada nivel de oficinas
• Área de mensajería y paquetería temporal en sótano 2
• Area de carga y descarga
• Opción de adquirir bodegas de renta de aproximadamente 20 m2
• El sistema de climatización es para instalación de a/c tipo Split ducto
• Planta eléctrica que garantiza un respaldo del 100%
• Cisterna de agua con capacidad de 31,500 gal
• Alarma visual y sonora en cada nivel para extinción de incendios
• Escaleras de emergencia con puertas ignifugas con certificación NFPA y barra anti pánico
• Detectores de humo
• Asignación de 1 unidad de estacionamiento por cada 35 m2 alquilados
• Fachada principal de muro cortina
• Fachadas con sistema de climatización natural a través de ventanas proyectables y sistema de minivent incorporados en muro cortina
• Control térmico a través de vidrios insulados en fachadas donde el diseño lo requiere
• Gradas eléctricas con acceso exclusivo a nivel 2
DESCRIPCION DE LA OFICINA EN RENTA:
• Area de construcción: 80.29 m2
• Estacionamientos: 2
ACABADOS STANDARD CON LOS QUE SE ENTREGAN LOS LOCALES:
• Puerta de ingreso al local laminada pivotante con altura hasta cielo falso y sección de vidrio fijo lateral
• Piso de porcelanato de 60x60 cms
• Pintura de paredes color blanco
• Oficinas estilo industrial concepto ”open ceiling”
• Panel eléctrico energizado por local. Circuito de fuerza polarizado en paredes 1@5ml (solo canalización) Con contador independiente por oficina (no incluye luminarias)
• Ducto para instalación de sistema de telecomunicaciones con fibra óptica
• Detectores de humo centralizado
• Cuenta con instalaciones por si el inquilino desea construir baños privados al interior del local en áreas autorizadas
• Tenemos “OPCION” de entregarle los locales con divisiones, aire acondicionado, luminarias LED,
• Tenemos también la “OPCION” de construirle su espacio de oficinas a la medida, personalizado, diseñado y acondicionado de acuerdo a sus requerimientos y necesidades específicos (BUIT TO SUIT)
RAPIDO ACCESO A:
• Blvd Morazan
• Blvd Los Proceres
• Hoteles
• Restaurantes
• Bancos
• Supermercados
• Centros comerciales
**Esta opción es valida únicamente para oficinas corporativas
NOTA: Al precio de renta se le debe agregar el ISV (impuesto sobre ventas)
