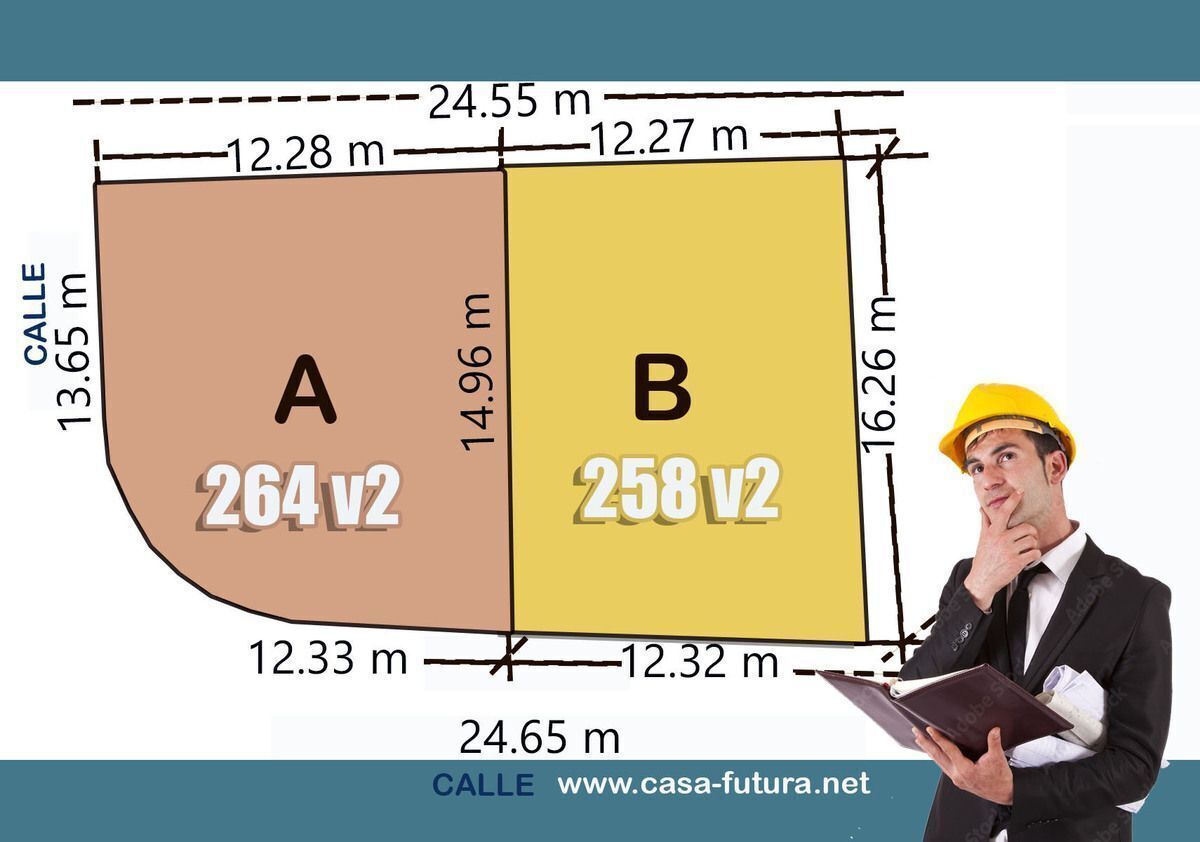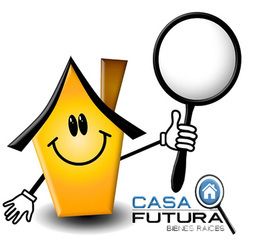




This lot has a wide front
that could be divided into two lots to build two townhouses.
The lot is on a corner and has an old single-story house that can be demolished to maximize the use of the land and build a new project.
It only has 1 level, making it desirable for remodeling or for people who cannot climb stairs.
How about two townhouses?
Lot Area: 522 Varas2
Location:
Colonia 15 de Septiembre – The most central neighborhood in the southern zone of the capital
________________________________________
LAND AREA
• Land Area: 363.77 m² (521.73 v² = 522 v²)
• Topography: Flat
• Shape: Semi-rectangular with a curve at the corner
• NORTH: 24.55 meters
• SOUTH: 24.65 meters
• EAST: 16.26 meters
• WEST: 13.65 meters
HOUSE DETAILS
CONSTRUCTION AREA
• Total Construction Area: 175.30 m²
• Breakdown
o Covered garage: 20.93 m²
o Main construction: 133.71 m²
o Servant's bedroom: 18.41 m²
o Covered laundry area: 2.25 m
o Cistern and water storage tank
________________________________________
HOUSE DISTRIBUTION
• One (1) level
• Main areas:
o Covered garage
o Living room
o Dining room
o Furnished kitchen
o Three (3) bedrooms
o Study
o Two (2) full bathrooms
o Half (½) bathroom
o Service bedroom with bathroom
o Internal and external laundry area
o Storage room
o Front, side, and back patio
o Side and back hallway
________________________________________
CONSTRUCTION DETAILS
• Walls: Plastered and painted brick / Ceramic tile in bathrooms / Wall with stone cladding
• Floors: Granite brick, terrazzo, and mosaic
• False ceilings: Smooth panel
• Roof: Wooden structure with fiber cement sheets
• Doors: Metal, thermoformed, wooden board, and drum type
• Windows: Aluminum frame with lattice glass and fixed glass
• Metal gate with electric motor (motor in poor condition)
________________________________________
EQUIPMENT AND SERVICES
• Cistern
• Elevated tank (Rotoplas)
• Electric power
• Potable water
• Sanitary sewer
• Internet and cable TV service
• Paved vehicular access
• Proximity to shopping centers, schools, supermarkets, and hospitals
________________________________________
CONDITION
• Structure and finishes in regular condition. Shows wear in roofs, false ceiling, electrical and sanitary systems.
• Areas with deterioration: Service bedroom and external laundry require maintenance.
________________________________________
LOCATION AND ENVIRONMENT
• 1,300 meters from Toncontín Airport
• 1,200 meters from City Mall
• 635 meters from La Colonia Supermarket
• Residential Zone R-2 with one, two, and three-story houses
• Paved streets with asphalt
________________________________________
IDEAL FOR:
✅ Residential Use
✅ Remodel as a House or Make Apartments
✅ Build 2 Houses
✅ Office
✅ Investment in an area with good resale and high desirability
📞 For more information contact us now!Este Terreno tiene un amplio Frente
que se PUDIERA dividir en dos lotes para hacer dos Townhouses.
El Terreno es de esquina y tiene una casa vieja de un solo nivel la cual se puede demolet para aprovechart al maximo el terreno y edificar un nuevo proyecto.
Solo tiene 1 Nivel lo que la hace apetecida para remodelar o para usos de personas que no pueden subir gradas.
Que tal dos townhouses ?
Area del Lote : 522 Varas2
Ubicación:
Colonia 15 de Septiembre – La colonia mas Centrica de la Zona Sur de la Capital
________________________________________
ÁREA DEL TERRENO
• Area de Terreno: 363.77 m² (521.73 v² = 522 v²)
• Topografía: Plana
• Forma: Semi Rectangular con curva en la esquina
• NORTE : 24.55 metros
• SUR : 24.65 metros
• ESTE : 16.26 metros
• OESTE : 13.65 metros
DETALLES DE LA CASA
ÁREA DE CONSTRUCCIÓN
• Area de Construcción Total : 175.30 m²
• Desglose
o Garaje techado: 20.93 m²4
o Construcción principal: 133.71 m²
o Dormitorio de servidumbre: 18.41 m²
o Área de lavandería techada : 2.25 m
o Cisterna y tanque de almacenamiento de agua
________________________________________
DISTRIBUCIÓN DE LA CASA
• Un (1) nivel
• Áreas principales:
o Garaje techado
o Sala
o Comedor
o Cocina amueblada
o Tres (3) dormitorios
o Estudio
o Dos (2) baños completos
o Medio (½) baño
o Dormitorio de servicio con baño
o Área de lavandería interna y externa
o Bodega
o Patio frontal, lateral y posterior
o Pasillo lateral y posterior
________________________________________
DETALLES DE CONSTRUCCIÓN
• Paredes: Ladrillo rafón repellado y pintado / Enchape de cerámica en baños / Pared con enchape de piedra
• Pisos: Ladrillo granito, terrazo y mosaico
• Cielos falsos: Panelit liso
• Techo: Estructura de madera con láminas de fibrocemento
• Puertas: Metálicas, termoformadas, de madera tipo tablero y tambor
• Ventanas: Marco de aluminio con vidrio de celosías y vidrio fijo
• Portón metálico con motor eléctrico (motor en mal estado)
________________________________________
EQUIPAMIENTO Y SERVICIOS
• Cisterna
• Tanque elevado (Rotoplas)
• Energía eléctrica
• Agua potable
• Alcantarillado sanitario
• Servicio de internet y TV por cable
• Acceso vehicular pavimentado
• Cercanía a centros comerciales, colegios, supermercados y hospitales
________________________________________
ESTADO DE CONSERVACIÓN
• Estructura y acabados en estado regular. Presenta desgaste en techos, cielo falso, sistema eléctrico y sanitario.
• Áreas con deterioro: Dormitorio de servicio y lavandería exterior requieren mantenimiento.
________________________________________
UBICACIÓN Y ENTORNO
• A 1,300 metros del Aeropuerto Toncontín
• A 1,200 metros de City Mall
• A 635 metros de Supermercado La Colonia
• Zona Residencial R-2 con viviendas de uno, dos y tres niveles
• Calles Pavimentadas con Asfalto
________________________________________
IDEAL PARA:
✅ Uso Residencial
✅ Remodelar como Casa o Hacer Apartamentos
✅ Construir 2 Casas
✅ Oficina
✅ Inversión en una zona con buena reventa y alta deseabilidad
📞 Para más información contactenos Ahora!
Col. 15 de Septiembre, Tegucigalpa, Francisco Morazán
