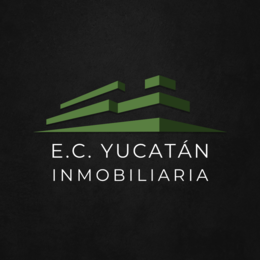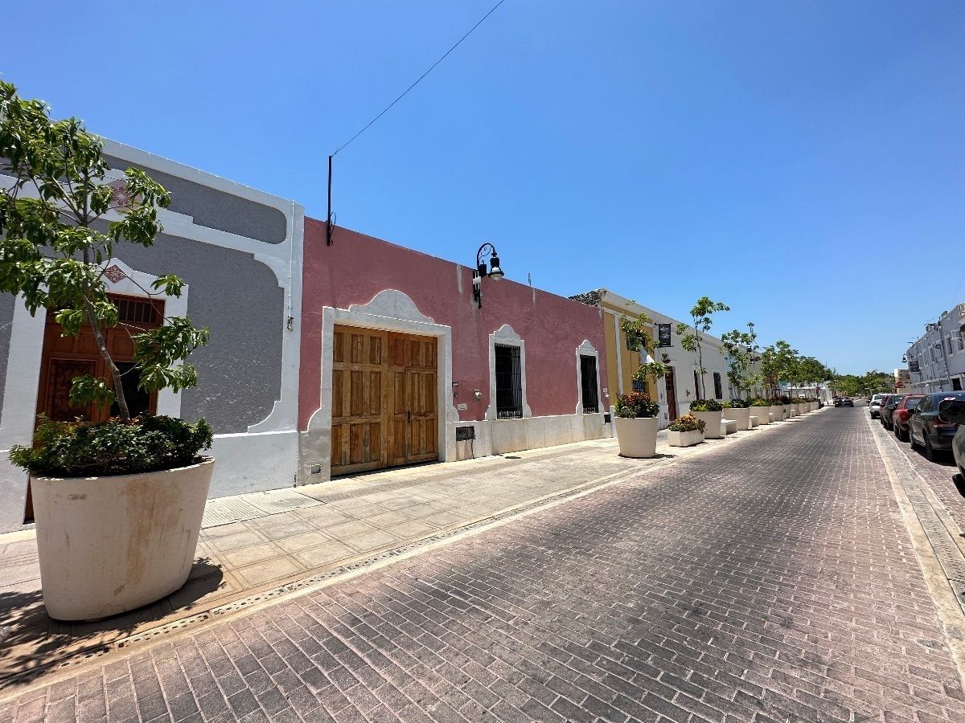
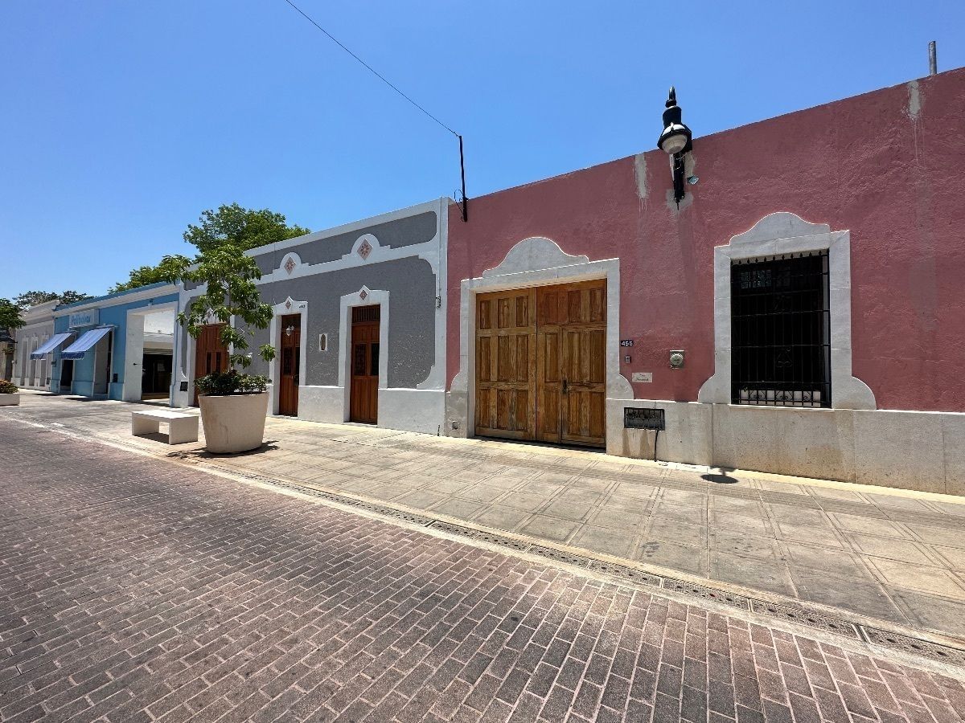
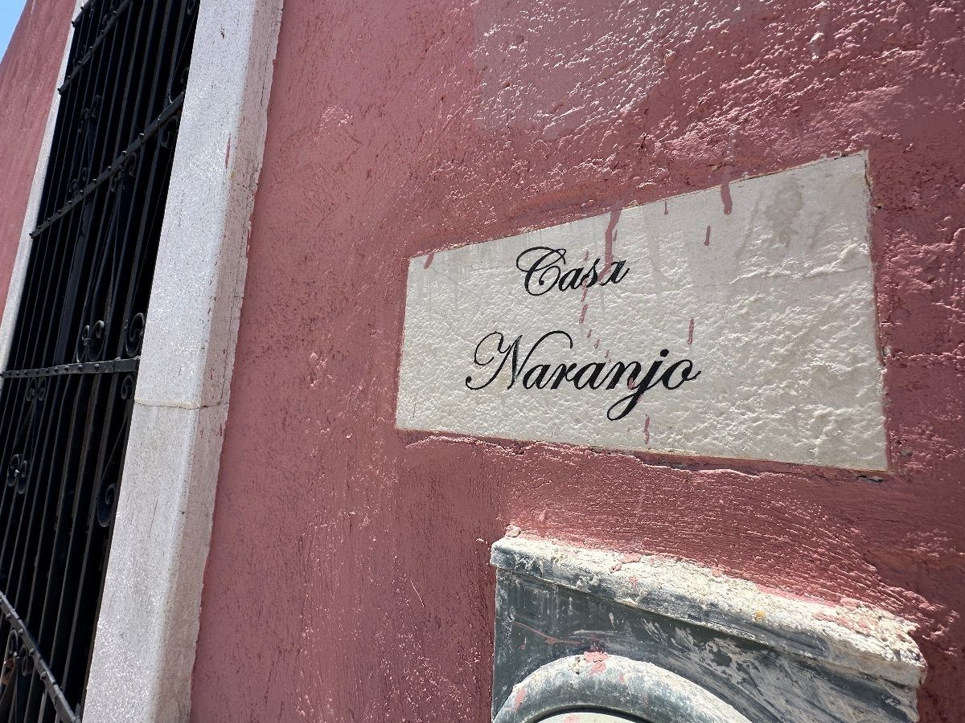
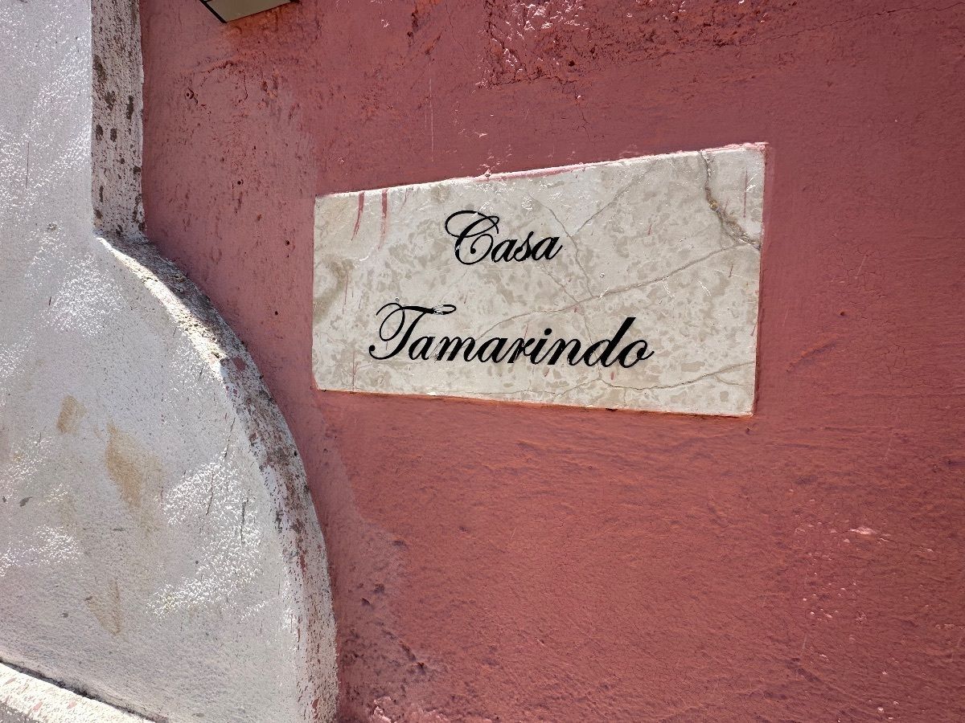
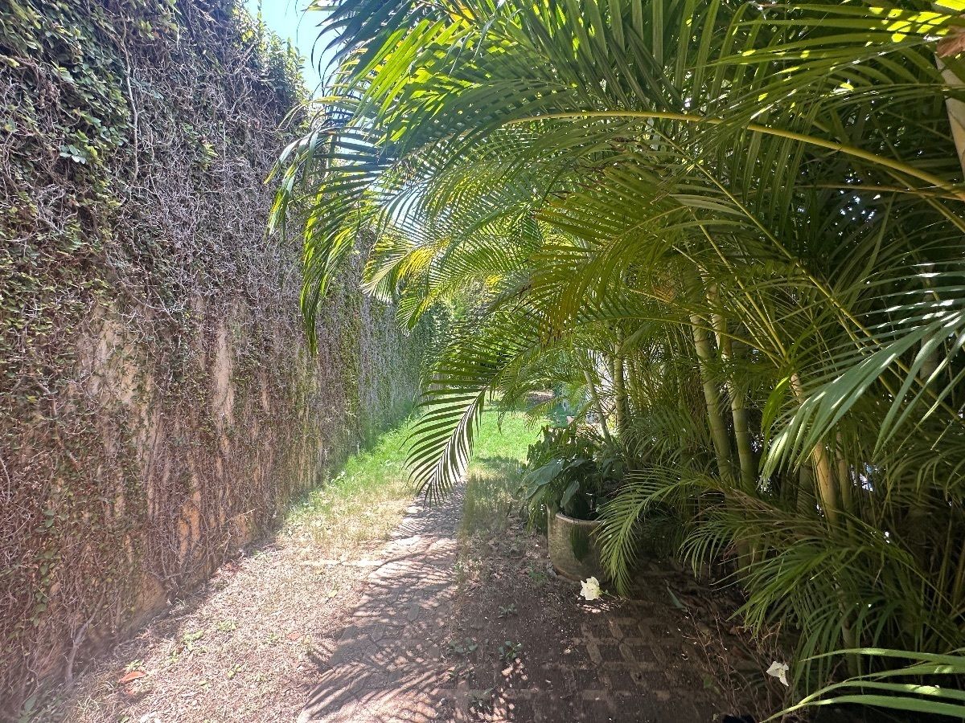
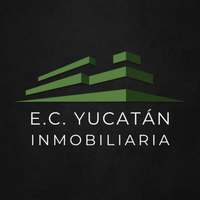
Gastronomic Tourist Corridor is the street that connects Santa Ana - Paseo de Montejo and the great Parque de La Plancha.
It is the most sought-after and beautiful street in the city.
The Corridor is also a key point to admire the architecture of Mérida, through the restoration of facades that were carried out on more than 60 properties located on the street.
The Corridor on 47th street is an excellent option to enjoy the gastronomic diversity of Mexico and the world in a pleasant atmosphere and in a privileged location.
Currently, it has more than 11 open restaurants and 8 more are about to open. It is also a street that hosts events such as "La noche blanca" among others.
The properties located on this street are currently the most privileged and sought-after. It is estimated that they have a higher appreciation than the rest of downtown Mérida.
MEASUREMENTS
Surface area in two properties sold together: total 12 x 65.35 m
Total 784.2 m2
Total construction:
377 m2
Distributed in two independent single-story houses
Front house
Approximately 200 m2 including a covered garage
Back house
Approximately 177 m2
This wonderful property, currently inhabited, has a restored facade with colonial architecture and masonry walls and consists of 2 spacious and remodeled single-story houses: CASA TAMARINDO and CASA NARANJO.
Both independent and divided by a beautiful garden that houses trees and freshness.
DISTRIBUTION:
-CASA TAMARINDO
It is the back house.
This wonderful construction is single-story, the facade is crowned with a large tamarind tree and green areas, it has parking space in front under the shade of trees and has natural stone decoration.
It is distributed in:
-Entrance hall
-Dining room with a great view of the tamarind tree
-Reading area
-Living room with a view of the pool and the interior garden
-Kitchen with pantry with a view of the pool
-Laundry room
-Interior garden
-1/2 guest bathroom
-1 bedroom with closets and a full bathroom with a view of the interior garden.
-Large central pool with jacuzzi
-Terrace
-Barbecue area with bar and sink
-Beautiful shade of a large tree with vines.
-2nd bedroom, at the back, with closet and full bathroom with a view of the interior garden.
-CASA NARANJO
The main door is located in the intermediate garden, in the central green area of the property, in front of the tamarind tree. The facade has an orange tree, which has been preserved in the construction. Optimizing the roof to conserve it.
It is distributed on one floor as follows:
-Living room
-Dining room with views of green areas
-Kitchen with bar with lighting with a view towards the dining room, central kitchen bar.
-Kitchen with a view of the pool
-Living or TV area
1/2 guest bathroom
-2 twin bedrooms each with its own bathroom, spacious with large closet. One of them with a hidden laundry station in the closet.
The bathrooms, very spacious, have a window to the main facade and to the beautiful street of the gastronomic tourist corridor.
-Covered terrace
-Large pool
-Outdoor rain-style shower.
In front, it has a covered garage with a closet, which can also serve as a car passage to park at the back of Casa Naranjo to facilitate independent access to both properties.
*Built and restored in 2012, in Casa Naranjo, the old masonry walls and high preserved ceilings are maintained.Corredor Turístico Gastronómico, es la calle que conecta Santa Ana - Paseo de Montejo y el gran Parque de La Plancha.
Es la calle más cotizada y hermosa de la ciudad.
El Corredor es también un punto clave para admirar la arquitectura de Mérida, a través del rescate de fachadas que se realizaron a más de 60 predios que están sobre la calle.
El Corredor de la calle 47 es la excelente opción para disfrutar de la diversidad gastronómica de México y el mundo en un ambiente agradable y en una ubicación privilegiada.
Actualmente cuenta con más de 11 restaurantes abiertos y 8 más están a punto de aperturarse. También es calle cedé de eventos como “La noche blanca” entre otros.
Los predios ubicados en esta calle, actualmente son los más privilegiados y cotizados. Se estima que tengan una plusvalía mayor al resto del centro de Mérida.
MEDIDAS
Superficie en dos predios que se venden juntos: total 12 x 65.35 m
Total 784.2 m2
Construcción total:
377 m2
Distribuidos en dos casas de una sola planta (independientes)
Casa al frente
200mt2 aproximadamente contemplando un garage techado
Casa posterior
177 mt2 aproximadamente
Este maravilloso predio, actualmente habitado, cuenta con fachada rescatada y restaurada con arquitectura colonial y muros de mamposterías y consta de 2 casonas amplias y remodeladas de una sola planta: CASA TAMARINDO y
CASA NARANJO.
Ambas independientes y divididas por un hermoso jardín que alberga árboles y frescura.
DISTRIBUCIÓN:
-CASA TAMARINDO
Es la casa posterior.
Esta maravillosa construcción es de una sola planta, la fachada está coronada con un árbol grande de tamarindo y áreas verdes, cuenta con espacio de estacionamiento al frente bajo sombra de árboles y cuenta con decoración en piedra natural.
Se distribuye en:
-Recibidor
-Comedor con gran vista al árbol de tamarindo
-Área de lectura
-Sala con vista a la alberca y al jardín interior
-Cocina con alacena con vista a la alberca
-Lavadero
-Jardín interior
-1/2 baño de visitas
-1 recamara con closets y baño completo con vista a jardín interior.
-Alberca central amplia con jacuzzi
-Terraza
-Area de asador con barra y lavabo
-Hermosa sombra de gran árbol con enredaderas.
-2da recamara, al fondo, con closet y baño completo con vista a jardín interior .
-CASA NARANJO
La puerta principal se ubica en el jardín intermedio, en el area verde central de la propiedad, frente al árbol de tamarindo. La fachada cuenta con un árbol de Naranjo, el cual ha sido preservado en la construcción. Optimizando el techo para conservarlo.
Se distribuye en una planta de la siguiente forma:
-Sala
-Comedor con vistas a áreas verdes
-Cocina con barra con iluminación con vista hacia el comedor, Barra de cocina central.
-Cocina con vista a la alberca
-Area de estar o TV
1/2 baño de visitas
-2 recamaras gemelas con baño propio cada una, amplio con closet amplio. Una de ellas con estación para centro de lavado escondida en el closet.
Los baños, muy amplios, tienen ventana a la fachada principal y a la hermosa calle del corredor turístico gastronómico.
-Terraza techada
-Piscina amplia
-Regadera exterior estilo lluvia.
Al frente cuenta con garage techado con closet, el cual , puede también servir como paso de autos para estacionarse en la parte posterior de casa Naranjo para facilitar acceso independiente de ambas propiedades.
*Construidas y restaurada en 2012, en casa Naranjo, se conservan los muros antiguos de mampostería y los techos altos preservados.

