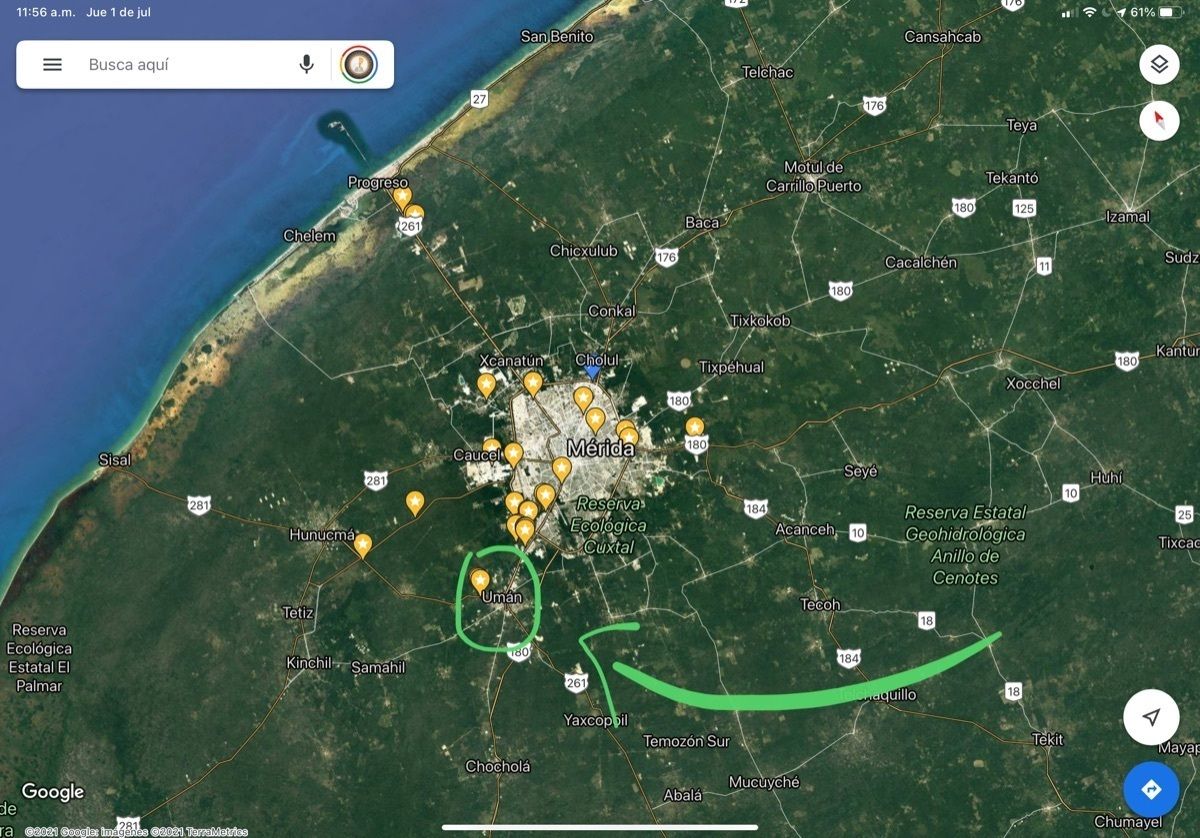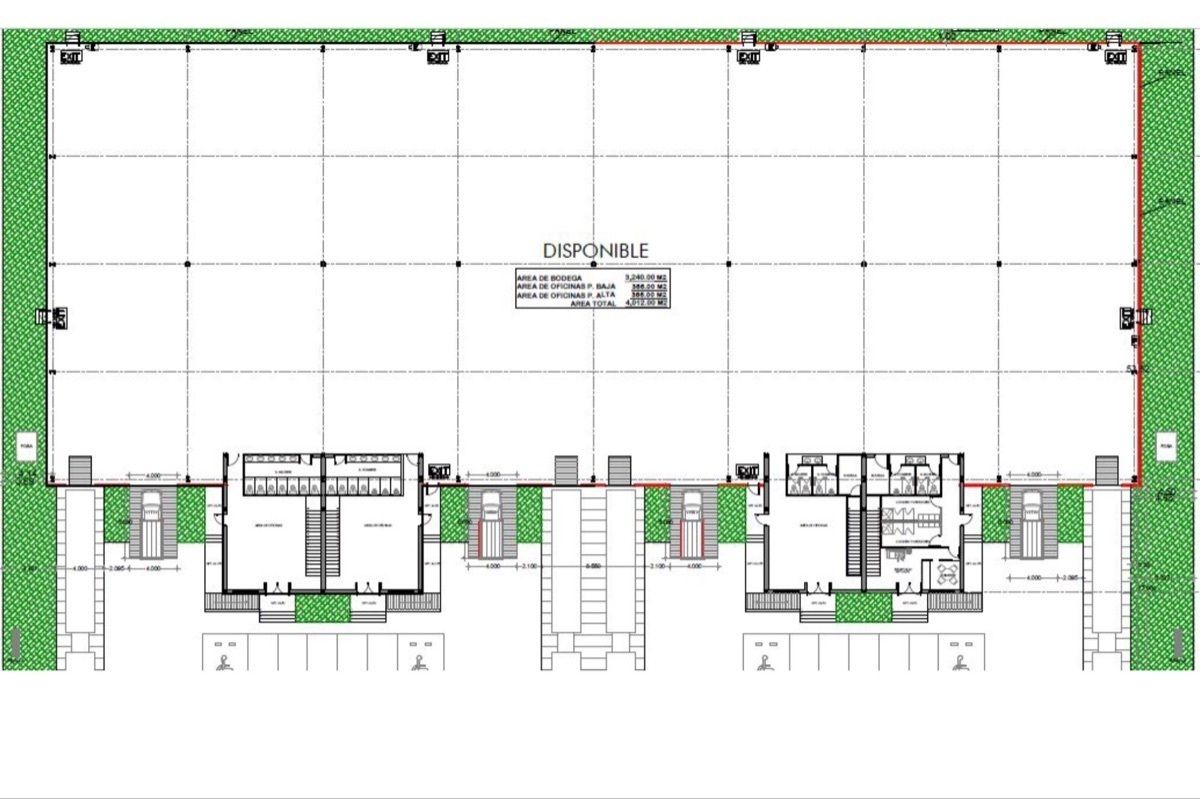




interior free height
Maximum 8 m
Minimum 7 m
.........................................................
MODULAR warehouses,
ARE RENTED FROM 1,000 M2 TO 4,000 M2
.........................................................
RENT IN PESOS MX
(published price is per 4,000 m2)
.........................................................
INDUSTRIAL ZONE
UMAN INDUSTRIAL PARK
services and surveillance. Lighting, Fencing, Security Booth, Maneuvering Yard, Trailer Platform, Paved Street, Cistern, Electric Power, Telephone Line, Ramp, Laminated Roof, Surveillance,
.........................................................
The terrain
surface of 100 m in front
by 77 m deep.
.........................................................
Technical Information:
-The warehouse has a total construction of 4000 m2 including office area and bathrooms.
It consists of 4 modules of 1000 m2 of warehouse including:
-4 loading and unloading platforms, with leveling ramp.
-4 tickets for vans.
-Parking.
-Large maneuvering yard.
-Toilets for employees.
-Offices on the ground floor and upper floor with private bathrooms.
-The height of the ship is 7 meters in the lowest part and 8 meters in the highest part.
-The type of perimeter wall is based on 1 1/2″ thick insulated panel, inner and outer sheet pintroalum cal 26/26.
-The type of roof cover sheet is a TPO Membrane system, this system is integrated as follows, galvanized cal.22 deck sheet, 1 1/2″ thick rigid insulation, and Firestone Building Products TPO membrane, which ensures that there are no leaks.
-As for the strength of the floor, it has a thickness of 14 cm and was made of concrete, Mr=42 kg/cm2.
The rental price is $60.00 m2 per month.
Equipment:
4, EXCELLENT Floor Condition, EXCELLENT Conservation, Property Age 3, MXN Maintenance Currency, No. 6 Parking Lots, Three-Phase Electrical Installation Type, Open Parking Type,
COMMERCIAL Land Use,
for each winery:
M2 Of Land 1000, M2
From Bodega
Of total construction 1000m2,
M2 Of Office 193,
Floor load capacity 42 kg/cm2,
LEGAL NOTICE: THE PRICES AND CONDITIONS OF SALE OR LEASE PRESENT HERE MAY CHANGE WITHOUT NOTICE OR MAY BE FOR ILLUSTRATIVE PURPOSES. THIS COMMUNICATION AND PRICE DOES NOT REPRESENT A FORMAL OFFER OR COMMITMENT TO SELL OR LEASE AND IS VALID FOR A LIMITED TIME. ANY TRANSACTION OR FORMAL COMMITMENT IS SUBJECT TO THE CONCLUSION AND SIGNING OF A LEASE OR PURCHASE SALE OR SERVICE AGREEMENT.altura libre interior
maxima 8 m
minima 7 m
. . . . . . . . . . . . . . . . . . . . . . . . . . . .
bodegas MODULARES,
SE RENTAN DESDE 1,000 M2 HASTA 4,000 M2
. . . . . . . . . . . . . . . . . . . . . . . . . . . .
RENTA EN PESOS MX
(precio publicado es por 4,000 m2)
. . . . . . . . . . . . . . . . . . . . . . . . . . . .
ZONA INDUSTRIAL
PARQUE INDUSTRIAL UMAN
servicios y vigilancia. Alumbrado, Bardeado, Caseta de Vigilancia, Patio de Maniobras, Anden para tráiler, Calle pavimentada, Cisterna, Energía eléctrica, Línea Telefónica, Rampa, Techo de lamina, Vigilancia,
. . . . . . . . . . . . . . . . . . . . . . . . . . . .
El terreno
superficie de 100 m de frente
por 77 m de fondo.
. . . . . . . . . . . . . . . . . . . . . . . . . . . .
Información técnica:
-La nave tiene un total de construcción de 4000 m2 incluyendo área de oficinas y baños.
Se constituye por 4 módulos de 1000 m2 de bodega que incluye:
-4 andenes de carga y descarga, con rampa niveladora.
-4 entradas para camionetas.
-Estacionamiento.
-Patio de maniobras amplio.
-Baños para empleados.
-Oficinas en planta baja y planta alta con baños privados.
-La altura de la nave es de 7 metros en la parte mas baja y 8 metros en la mas alta.
-El tipo de pared perimetral es a base de panel aislado de 1 1/2″ de espesor, lamina interior y exterior pintroalum cal 26/26.
-El tipo de la lamina de cubierta de techo es un sistema de Membrana TPO, este sistema se integra de la siguiente manera, Lamina deck cal.22 galvanizada, aislamiento rígido de 1 1/2″ de espesor, y membrana TPO Firestone Building Products, lo que garantiza que no haya goteras.
-En cuanto a la resistencia del piso tiene un espesor de 14 cms y fue elaborado con concreto , Mr=42 kg/cm2.
El precio de renta es de $60.00 m2 mensuales.
Equipamiento:
4, Condición De Pisos EXCELENTE, Conservación EXCELENTE, Edad De Propiedad 3, Moneda De Mantenimiento MXN, No.Estacionamientos 6, Tipo De Instalación Eléctrica TRIFÁSICA, Tipo De Estacionamientos DESCUBIERTO,
Uso De Suelo COMERCIAL,
por cada bodega:
M2 De Terreno 1000, M2
De Bodega
De Construcción total 1000m2 ,
M2 De Oficina 193,
Capacidad de carga en pisos 42 kg/cm2,
AVISO LEGAL: LOS PRECIOS Y CONDICIONES DE VENTA O ARRENDAMIENTO AQUÍ PRESENTES PUEDEN CAMBIAR SIN PREVIO AVISO O PUEDEN SER CON FINES ILUSTRATIVOS. LA PRESENTE COMUNICACIÓN Y PRECIO, NO REPRESENTA UNA OFERTA O COMPROMISO FORMAL DE VENTA O ARRENDAMIENTO Y TIENE VIGENCIA LIMITADA. TODA OPERACIÓN O COMPROMISO FORMAL ESTÁ SUJETO A LA CELEBRACIÓN Y FIRMA DE UN CONTRATO DE ARRENDAMIENTO O DE COMPRA VENTA O DE SERVICIOS.