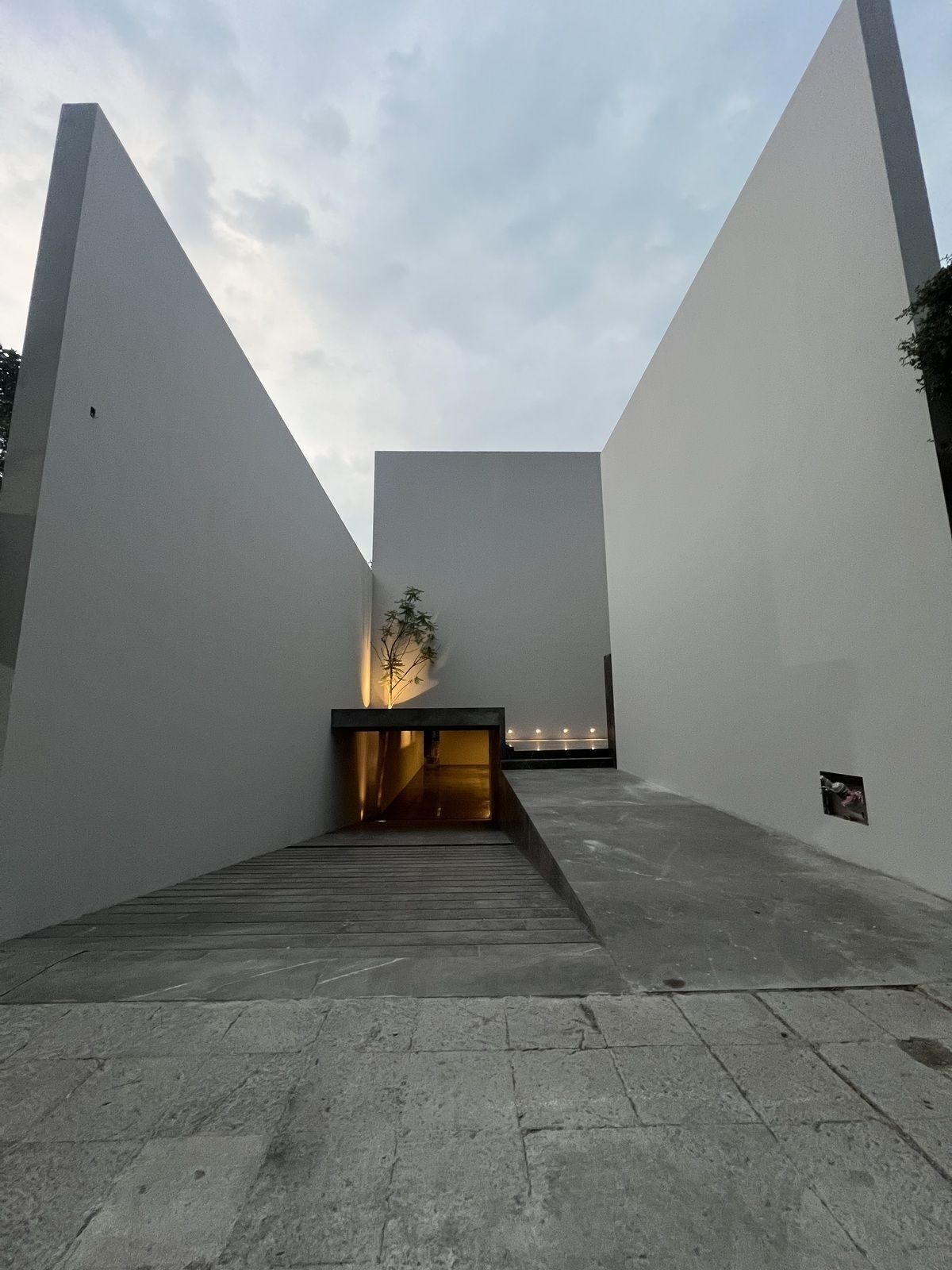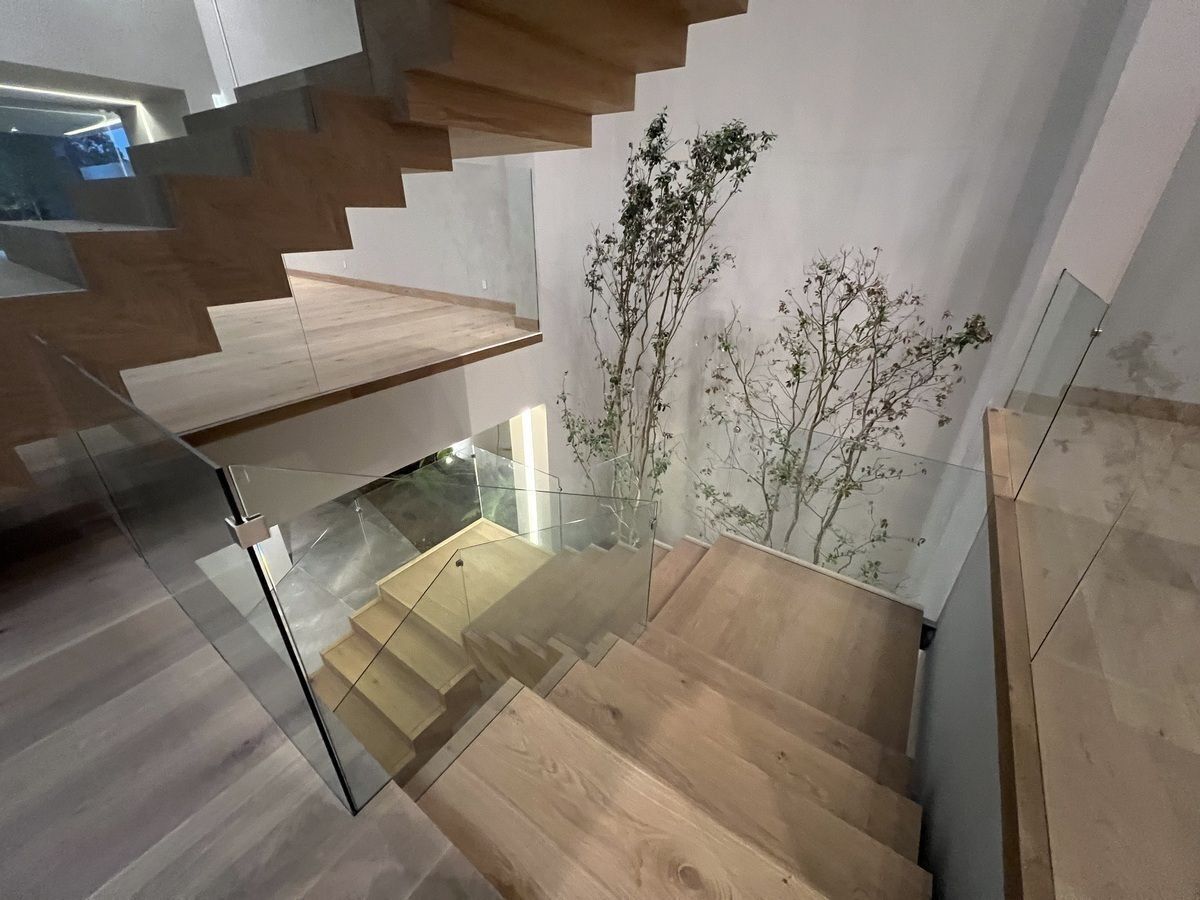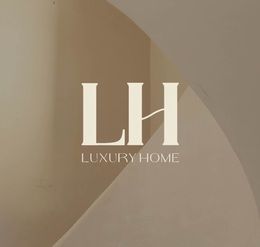





FOR SALE SPECTACULAR RESIDENCE IN A CLOSED STREET IN JARDINES DEL PEDREGAL!!!!!
It has a modern facade of exceptional taste and design.
Built by Architect Antonio Ferré.
Located in the heart of Jardines del Pedregal.
In a closed street, with private security.
It consists of:
Underground entrance leading to parking for 7 cars. (Without getting in each other's way, if they do, it has capacity for 12)
At the main entrance of the house, you are welcomed by a water mirror and a double-height white oak wooden door with glass ceilings.
Living room and large spaces with double-height ceilings, Santo Tomás marble floors, and floor-to-ceiling windows.
Living room with a view of the terrace and garden.
Dining room with a view of the terrace and garden.
It has a library/office at the back of the ground floor that can be an option for a fourth bedroom, as it is prepared for it.
The kitchen, besides being large, is made of the highest quality wood, and its floor is white quartz to match the island countertop and the entire kitchen, pantry area, area for a breakfast nook, and ante-room with a view of the garden.
The house has a laundry area next to the kitchen for ease of use.
On the second floor, going up the suspended stairs and passing through the double glass bridges, you reach the family room with custom-made white oak furniture and 3 large bedrooms with spacious walk-in closets and full bathrooms. The back bedrooms have the effect of floating.
Elevator that goes from the parking lot to the social area, living room, kitchen, and bedrooms.
It has a terrace and a garden of approximately 200 m2.
Underground social area with a barbecue area, where if the client chooses, a pool can be built.
In that same area, going up from the parking lot, there are two service rooms with a kitchen and full bathroom and a drivers' room. Machine room and storage.EN VENTA RESIDENCIA ESPECTACULAR EN CALLE CERRADA EN JARDINES DEL PEDREGAL!!!!!
Cuenta con una fachada moderna y de excepcional gusto y diseño.
Construida por el Arquitecto Antonio Ferré.
Se ubica en el corazón de Jardines del pedregal.
En calle cerrada, con seguridad particular.
Consta de :
Entrada subterránea que entra a estacionamientos para 7 autos. (Sin que se estorben, si se estorban tiene capacidad para 12)
En la entrada principal de la casa te recibe un espejo de agua y una puerta de madera de roble blanco en doble altura con techos de cristal.
Estancia y espacios de gran tamaño y techos de doble altura, pisos de mármol Santo Tomás y cristales en ventanas de techo a piso.
Sala con vista a la terraza y al jardín
Comedor con vista a la terraza y al jardín
Cuenta con un biblioteca/oficina al fondo de la planta baja que puede ser la opción de una cuarta recámara, ya que está preparada para ello.
La cocina además de ser de gran tamaño, está fabricada de madera de la más alta calidad, además que su piso es de cuarzo blanco para que haga juego con la cubierta de la isla y toda la cocina, área de despensa, área para ante comedor y ante sala con vista al jardín.
La casa tiene área de lavado a un costado de la cocina para facilitar su uso.
En la segunda planta subiendo desde las escaleras suspendidas y pasando por los puentes de doble cristal, llegas al family con muebles de roble blanco hechos a medida y 3 recámaras de gran tamaño con vestidor amplio y baño completo. Las recámaras traseras tienen el efecto de estar flotando.
Elevador que da desde el estacionamiento, a area social, sala, cocina y recámaras.
Cuenta con terraza y un jardín de 200 M2 aproximadamente.
Área social subterránea con área para asados, en la cual si el cliente elige se construye una alberca.
En esa misma área subiendo por el estacionamiento se cuenta con dos cuartos de servicio con cocina y baño completo y un cuarto de choferes. Cuarto de máquinas y bodega.

