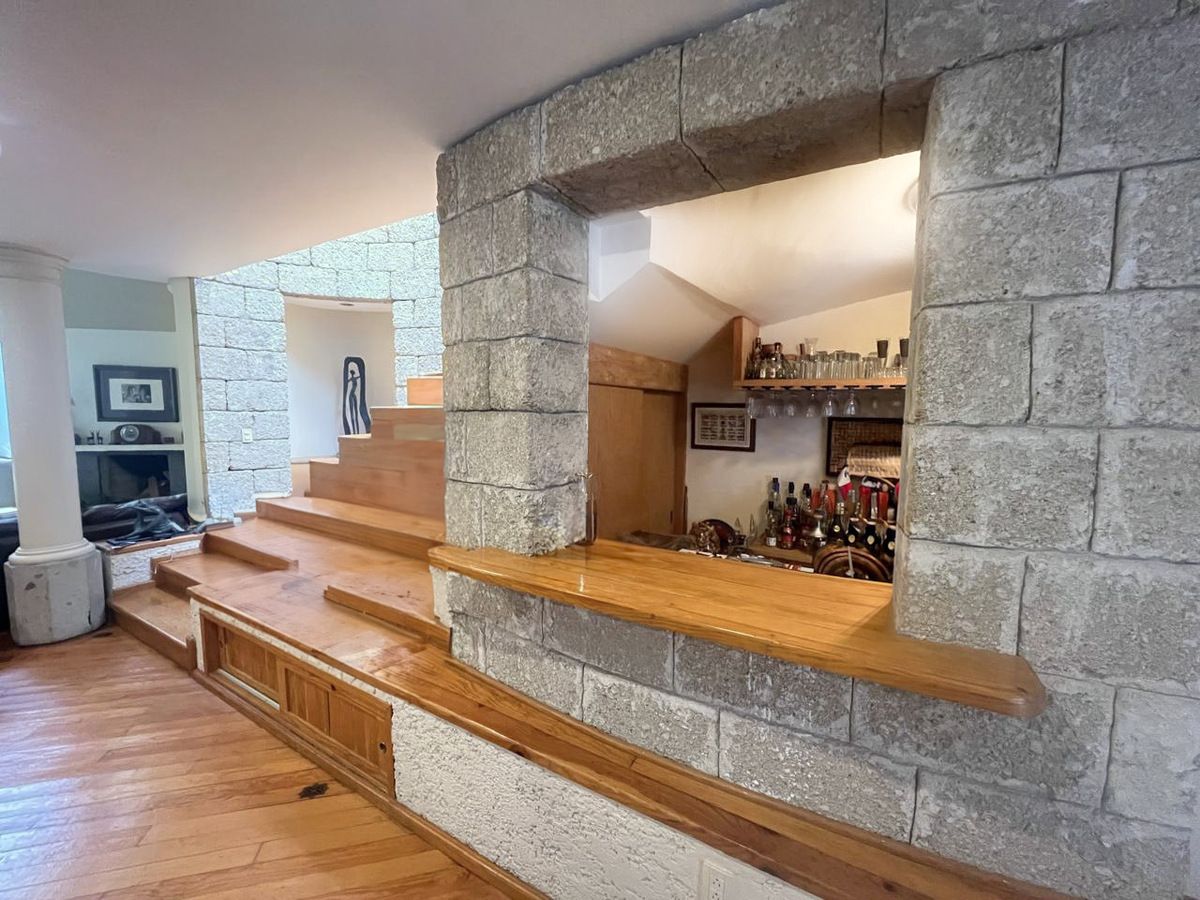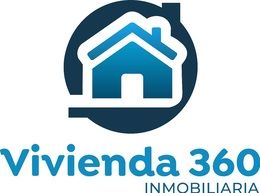




🔹Two-level house, on a quiet street, surrounded by trees, with exclusive security booth. Spacious and well-lit, well-distributed, with a 220 m2 garden, on flat land.
GROUND FLOOR
🔹At street level, we are welcomed by a pleasant side garden, then we find the main entrance, where we appreciate the double-height living room, with large illuminated spaces, fireplace, and direct access to the garden.
🔹The garden is approximately 220 m2, surrounded by walls with vegetation and has a fixed pergola with lighting.
🔹On the same level is the dining room, which has dimensions that allow for large furniture and enjoy the view of the garden, the double-height living room, and the wood-burning fireplace.
🔹In this same social area, there is a bar with functional shelves and storage spaces, all the necessary utensils for the operation of this space.
🔹Close to the main dining room, there is the kitchen, which has ample cabinets and work surfaces that make it functional, and also has enough space to accommodate a breakfast nook.
🔹Adjacent to the kitchen, there is a versatile space currently used as an office, with very good lighting and natural ventilation, with windows towards the garage and with independent access to the main door, allowing it to be adapted for a consulting room, office, or study.
🔹Finally, on this floor, there is the service patio, laundry area, and complete service room. The garage has space for 3 cars parked independently, each with its own access gate.
STAIRS
The stairs are very well-lit, thanks to a large skylight, and in their design, various niches with lighting were planned to house works of art such as sculptures.
UPPER FLOOR
🔹On the upper floor, we are welcomed by a vestibule, with good height, spaces to store books and decorative items, views of the double-height living room of the house, and space to accommodate an informal living room.
🔹The vestibule integrates into the TV room, which is spacious, versatile, adjacent to a planter and a light well.
🔹In the master bedroom, there is a walk-in closet, with a full bathroom and tub, from which you can appreciate the views of the wooded area surrounding the street.
🔹Each of the secondary bedrooms has its own bathroom with natural lighting and ventilation and a good-sized closet. One of them has a view of the garden and the other has a view of the wooded areas of the street.
🔹The house is located near primary roads, schools, shopping centers, parks, churches, temples, banks, La Herradura tennis court, and El Huizachal sports complex.
Discover this excellent opportunity to live in a privileged location just meters from Paseo Bosques de la Herradura. Although the house is officially located in the Héroes de la Revolución neighborhood, it practically borders Bosques de la Herradura.
Schedule an appointment!
By "Contacting" to inquire about this property, you are accepting the "Terms and Conditions" and "Privacy Notice."
The publication of this information does not represent a public offer, so all transactions must be made personally according to the real estate business practices and to be valid requires the express authorization of the property owners.
The costs and taxes of the deed are not included in the sale price. The furniture, accessories, and works of art that appear in the photos are not part of the sale price of the property.
The measurements shown are approximate and verifiable in the deed and/or property tax receipt of the property.
The price does not include notary fees or taxes. In credit operations, the total price will be determined based on the variable amounts of credit and notary concepts that must be consulted with the promoters.🔹Casa de dos niveles, en calle tranquila, rodeada de árboles, con caseta de vigilancia exclusiva. Amplia iluminada, bien distribuida, con jardín de 220 m2, en terreno plano.
PLANTA BAJA
🔹A nivel de calle, nos recibe un agradable jardín lateral, luego, encontramos el recibidor principal, donde se aprecia el salón de doble altura, con amplios espacios iluminados, chimenea y acceso directo al jardín.
🔹El jardín es de 220 m2 aproximadamente, rodeado de muros con vegetación y cuenta con una pérgola fija con iluminación.
🔹En el mismo nivel se encuentra el comedor, el cual tiene dimensiones que permiten alojar mobiliario de grandes dimensiones y gozar de la vista al jardín, a la sala de doble altura y a la chimenea de leña.
🔹En esta misma área social, se encuentra un bar con repisas funcionales y espacios para almacenar, todos lo utensilios necesarios para el funcionamiento de este espacio.
🔹Cercana al comedor principal, se encuentra la cocina, la cual tiene amplios gabinetes y superficies de trabajo que la hacen funcional, además cuenta con espacio suficiente para alojar un antecomedor.
🔹Colindando con la cocina, se encuentra un espacio versátil que actualmente se usa como despacho u oficina, con muy buena iluminación y ventilación natural, con ventanas hacia la cochera y con salida independiente a la puerta principal, lo que permite adaptarlo para un consultorio, despacho u oficina.
🔹Finalmente, en esta planta se encuentra el patio de servicio, área de lavado y cuarto de servicio completo.
La cochera tiene espacio para 3 autos estacionados de manera independiente, cada uno con su portón de acceso.
ESCALERAS
Las escaleras son muy iluminadas, gracias a un tragaluz de grandes dimensiones y en su diseño se planearon diversos nichos con iluminación que albergan obras de arte como esculturas.
PLANTA ALTA
🔹En la planta alta nos recibe un vestíbulo, con buena altura, espacios para almacenar libros y artículos decorativos, vistas a la sala de doble altura de la casa y con espacio para alojar una sala informal.
🔹El vestíbulo se integra a la sala de tv, la cual es amplia, versátil, colinda con una jardinera y un cubo de luz.
🔹En la recámara principal, se encuentra un vestidor, con baño completo y tina, desde la cual se aprecian las vistas a la zona arbolada que rodea la calle.
🔹Cada una de las recámaras secundarias tienen baño propio con iluminación y ventilación natural y closet de buen tamaño. Una de ellas tiene vista al jardín y la otra tiene vista a las zonas arboladas de la calle.
🔹La casa se encuentra ubicada cerca de vialidades primarias, colegios, centros comerciales, parques, iglesias, templos, bancos, cancha de tenis de La Herradura y deportivo El Huizachal.
Conoce esta excelente oportunidad para vivir en una ubicación privilegiada a unos metros de Paseo Bosques de la Herradura. Si bien la casa se ubica catastralmente en la colonia Héroes de la Revolución, lo cierto es que colinda prácticamente con Bosques de la Herradura.
¡Agenda una cita!
Al "Contactar" para consultar esta propiedad, estás aceptando los "Términos y Condiciones" y "Aviso de privacidad".
La publicación de la presente información no representa una oferta pública por lo que toda transacción debe de hacerse de forma personal de acuerdo con las prácticas comerciales de la inmobiliaria y para poder ser valida requiere de la autorización expresa de los propietarios de los inmuebles.
Los gastos e impuestos de escrituración no están incluidos en el precio de venta. Los muebles, accesorios, obras de arte que aparezcan en las fotos no forman parte del precio de venta de la propiedad.
Las medidas mostradas son aproximadas y verificables en la escritura y/o boleta predial del inmueble.
El precio no incluye gastos notariales, ni impuestos. En operaciones de crédito, el precio total se determinará en función de los montos variables de conceptos de crédito y notariales que deben ser consultados con los promotores.
Bosques de la Herradura, Huixquilucan, Estado de México
