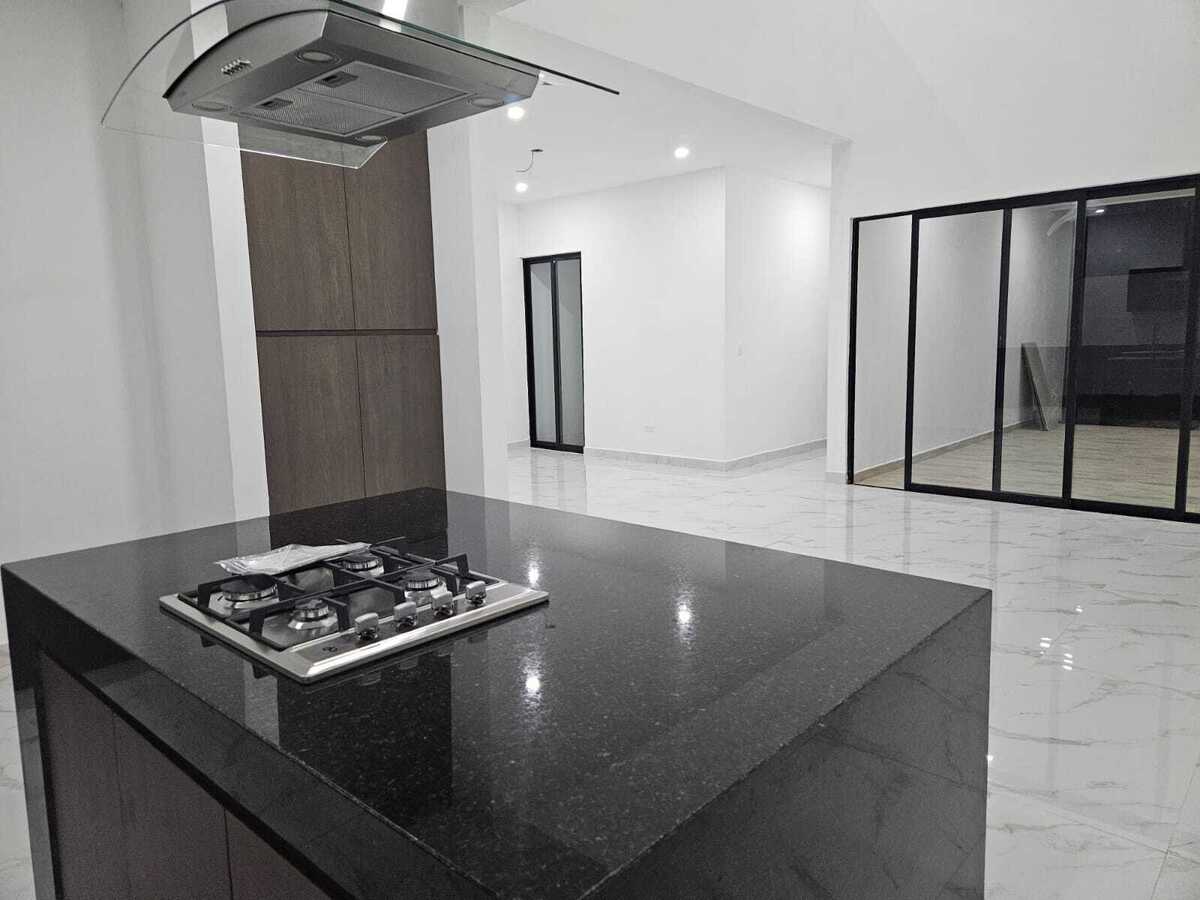




Pure Air is a residential private community located on the Mérida-Progreso highway, in the new evolution hub of Mérida. The development is just minutes away from the Country Club, Nortemerida, and prestigious universities and shopping plazas.
The development consists of only 130 lots with a variety of amenities for the enjoyment of the whole family.
GROUND FLOOR:
Covered garage for 2 cars with stamped concrete flooring and light footprints.
Reflective veined white or beige porcelain tile flooring.
Double-height foyer with natural lighting.
Half bathroom for guests.
Living room with decorative interior garden.
Double-height dining room with large window.
Secondary bedroom or study with full bathroom and space for closet or bookshelf with sliding window for access to the backyard garden.
Covered outdoor terrace with ceramic wood-like flooring.
Service room with full bathroom prepared for laundry center installation.
Side service hallway.
Delivered with grass and manual irrigation system.
Pool with chukum finish, lamp, and submersible pump.
UPPER FLOOR:
Master bedroom at the front of the house, featuring a walk-in closet, full bathroom, and front terrace.
2 secondary bedrooms with space for closets and full bathroom.
Spacious and ventilated family room.
Stairs with glass railing with aluminum and light footprints.
Organic garden.
Social terraces.
Children's play areas.
Kids club.
Game cave.
Grill area with screens.
Event garden.
Padel and fast soccer court.
Yoga/pilates math room.
Security booth with controlled access.
Monitored surveillance cameras.
Perimeter walls with electric fence.
Pool and swimming channel.
Gym.
Minimum down payment of 20%. Mortgage credit or own resources accepted.Aire Puro es una privada residencial ubicada sobre la carretera Mérida-Progreso, en el
nuevo polo de evolución de Mérida. El desarrollo se encuentra a escasos minutos del
Country Club, Nortemerida y de prestigiosas universidades y plazas comerciales.
El desarrollo está conformado únicamente por 130 lotes con variedad de amenidades
para el disfrute de toda la familia.
PLANTA BAJA:
Cochera techada para 2 autos con piso de concreto estampado y huellas de luz.
Piso de porcelanato reflejante veteado blanco o beige.
Recibidor a doble altura con iluminación natural.
Medio baño para visitas.
Sala con jardín interior decorativo.
Comedor a doble altura con ventanal
Recámara secundaria o estudio con baño completo y espacio para closet o librero con ventanal corredizo para acceso a jardín trasero.
Terraza exterior techada con piso cerámico tipo madera.
Cuarto de servicio con baño completo preparado para instalación para centro de lavado.
Pasillo lateral de servicio.
Se entrega con pasto y sistema de riego manual.
Piscina con acabado chukum, lámpara y bomba sumergible.
PLANTA ALTA:
Recámara principal al frente de la vivienda, cuenta con closet vestidor, baño completo y terraza frontal.
2 recámaras secundarias con espacio para closet y baño completo.
Amplio y ventilado family room
Escalera con barandal de cristal con aluminio y huellas de luz.
Huerto orgánico
Terrazas sociales
Áreas de juego infantil
Kids club
Game cave
Área de grill con pantallas.
Jardín de eventos
Cancha de padel y futbol rápido.
Salón de yoga/pilates math
Caseta de vigilancia con acceso controlado.
Cámaras de vigilancia monitoreadas
Bardas perimetrales con cerco eléctrico.
Piscina y canal de nado.
Gimnasio.
Enganche mínimo del 20%. Se acepta crédito hipotecario o recursos propios.
San Ignacio, Progreso, Yucatán