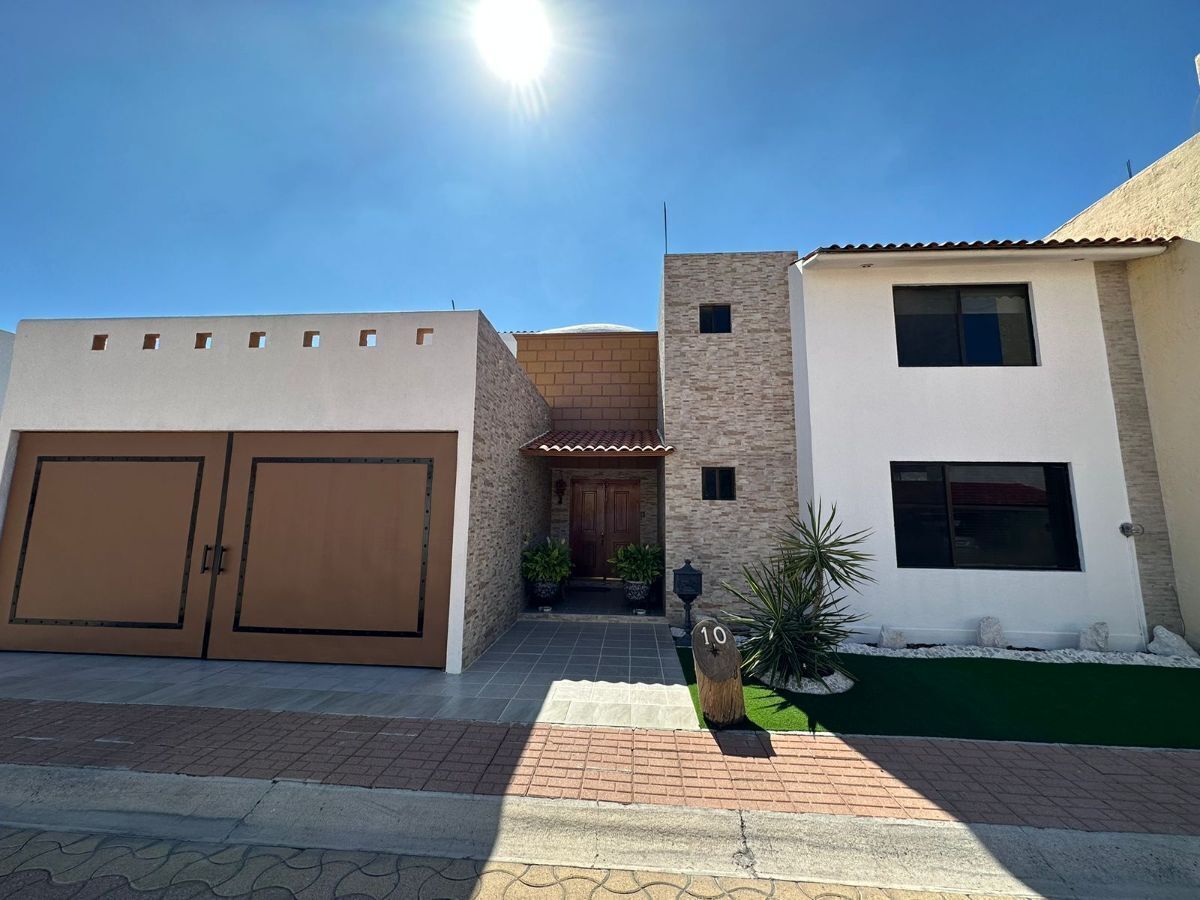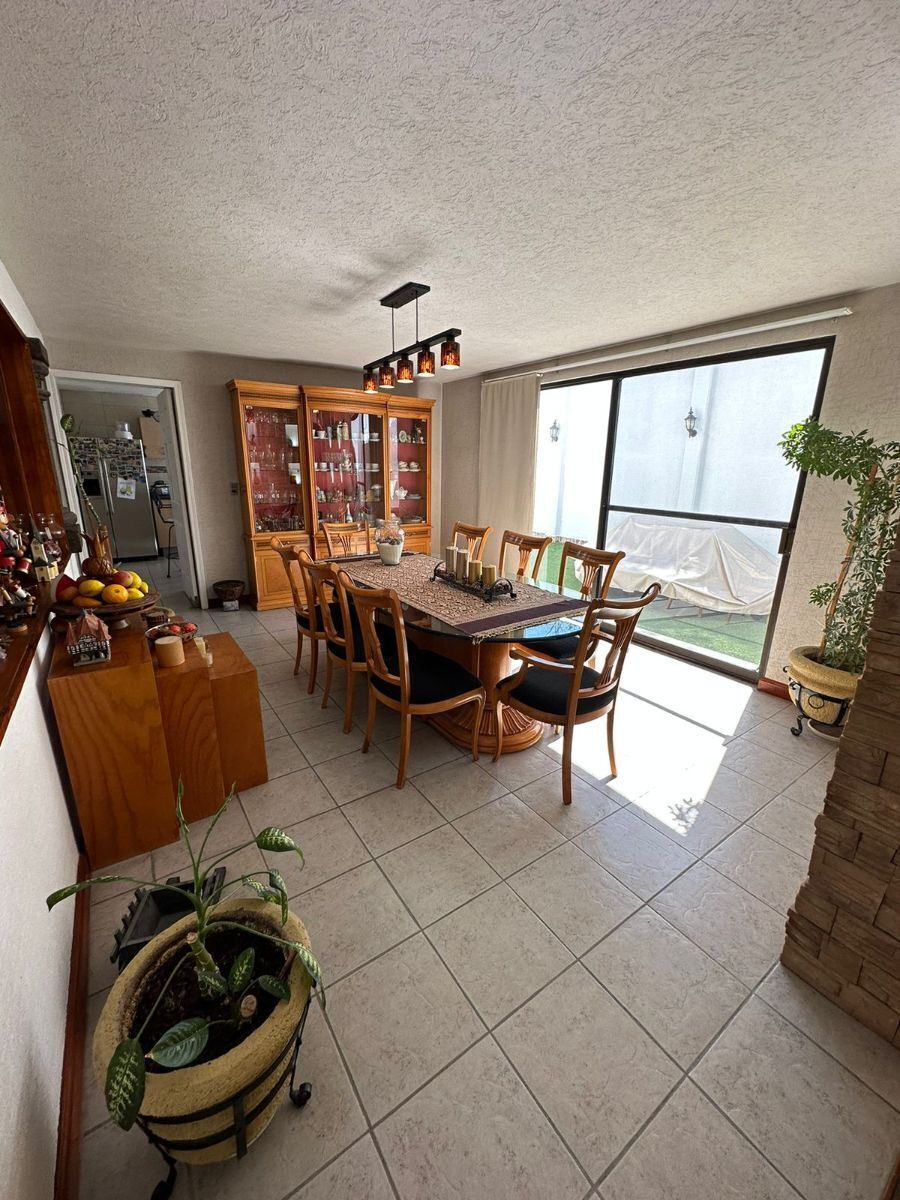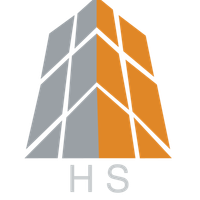





Take advantage and live in a large “RINCÓN CAMPESTRE” subdivision, close to the downtown area with schools, shops and shopping centers, hospitals and more just minutes away.
With approximately 50 lots, this gated community has security cameras, 24/7 surveillance and electrified mesh.
House layout:
GROUND FLOOR:
- Large entrance hall
-Half bathroom for visitors
- Living room with fireplace
- Dining room
- Studio or office
- Kitchen with cupboard
- Back garden with folding awning, synthetic grass and a weeping wall
- Roofed laundry room
- Service room with full bathroom and access to
- Roofed garage with electric gate for two vehicles with access to the laundry room and kitchen
- Below the stairs there is a small cellar
UPSTAIRS:
Staircase with space to place some armchairs or decorative furniture
MAIN ROOM:
- Large
- Stable floor
- Full bathroom with tub and toilet
- Lamp with fan and programmer for various functions
- The dressing room which is a small room with a dome
ROOM 2:
- Stable floor
- Large closet
- Full bathroom with tub, gate and natural lighting
- Lamp with fan and programmer for various functions
- High ceiling, which gives it freshness and spaciousness
ROOM 3:
- Stable floor
- Dressing room
- Full bathroom with tub, gate and natural lighting
- Lamp with fan and programmer for various functions
- High ceiling, which gives it freshness and spaciousness
AMENITIES:
- Event room
- Play area
- Basketball court
- Roaster
Maintenance Cost: $1,850 per month.
The garbage is taken to the entrance with the security guard and he is responsible for placing it in the containers.
The water service is directly with the CEA.
Sale Price with UNFURNISHED $7,400,000.00
FURNISHED Sale Price $7,800,000.00Aprovecha y vive en un gran Fraccionamiento "RINCÓN CAMPESTRE", cerca de la zona centro con escuelas, tiendas y centros comerciales, hospitales y más a tan sólo minutos.
Con aproximadamente 50 lotes, este fraccionamiento cerrado cuenta con cámaras de seguridad, vigilancia 24/7 y malla electrificada.
Distribución de la casa:
PLANTA BAJA:
- Amplio recibidor
-Medio baño para visitas
- Sala con chimenea
- Comedor
- Estudio u oficina
- Cocina con alacena
- Jardín trasero con toldo plegable, pasto sintético y un muro llorón
- Cuarto de lavado techado
- Cuarto de servicio con baño completo y salida al
- Cochera techada con portón eléctrico para dos vehículos con acceso al cuarto de lavado y cocina
- Debajo de las escaleras hay una pequeña bodega
PLANTA ALTA:
Escalera con espacio para colocar algún sillón o mobiliario de decoración
HABITACIÓN PRINCIPAL:
- Amplia
- Piso de duela
- Baño completo con tina y cancel
- Lámpara con ventilador y programador para varias funciones
- El vestidor que es un pequeño cuarto con una cúpula
HABITACIÓN 2:
- Piso de duela
- Closet amplio
- Baño completo con tina, cancel e iluminación natural
- Lámpara con ventilador y programador para varias funciones
- Techo alto, que le da frescura y amplitud
HABITACIÓN 3:
- Piso de duela
- Vestidor
- Baño completo con tina, cancel e iluminación natural
- Lámpara con ventilador y programador para varias funciones
- Techo alto, que le da frescura y amplitud
AMENIDADES:
- Salón de eventos
- Área de juegos
- Cancha de basquetbol
- Asador
Costo Mantenimiento: $1,850 mensuales.
La basura se lleva a la entrada con el vigilante y él se encarga de colocarla en los contenedores.
El servicio de agua es directamente con la CEA.
Precio de Venta con SIN AMUEBLAR $7,400,000.00
Precio de Venta AMUEBLADA $7,800,000.00
