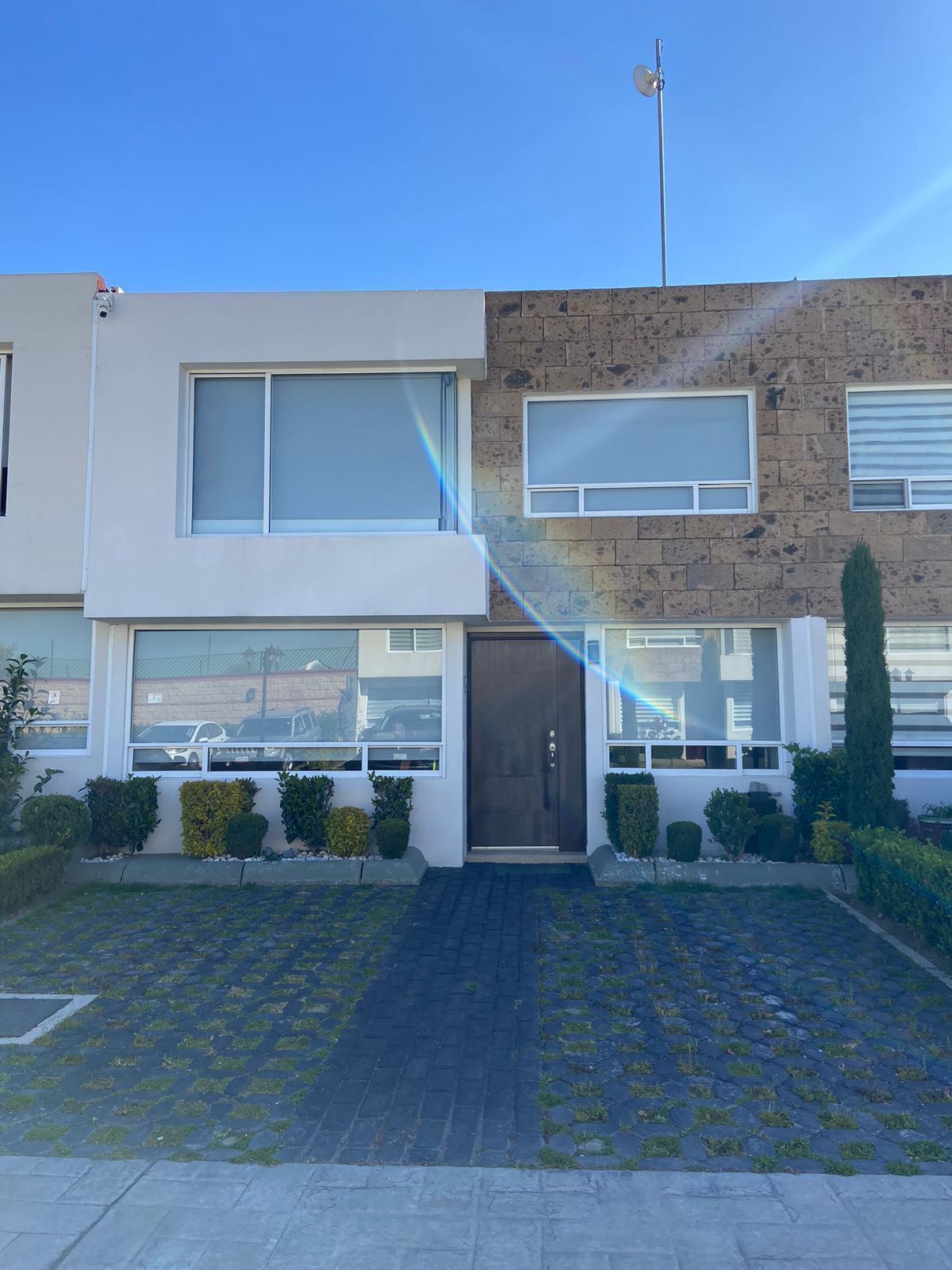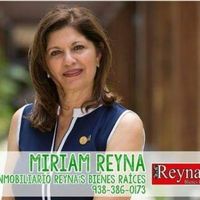





Dimensions:
240 m2 of construction
200 m2 of land
7 years old
Distribution:
- Ground Floor
Parking space for 2 cars
Entrance hall
Half bathroom
Living room
Dining room
Kitchen
Storage room with option for service room with full bathroom
Covered terrace (15 mts) with slab and finishes with PVC paneling.
Garden
- Upper Floor
TV area
Master bedroom with full bathroom and option for walk-in closet, very bright and ventilated
Second enlarged bedroom
Shared full bathroom with common area
Third bedroom with full bathroom
(All bedrooms have closets)
The property has stationary gas, solar heaters, blinds, LED lights throughout the house, and a water tank. Maintenance is up to date.Dimensiones:
240 m2 de construcción
200 m2 de terreno
7 años de antigüedad
Distribución:
- Planta Baja
Espacio de estacionamiento para 2 autos
Recibidor
Medio Baño
Sala
Comedor
Cocina
Bodega con opción a Cuarto de servicio con baño completo
Terraza techada (15 mts) con loza y acabados con lambrin de PVC.
Jardín
- Planta Alta
Área de TV
Recamara principal con baño completo y opción a closet vestidor, muy iluminado y ventilado
Segunda recamara ampliada
Baño completo compartido con área común
Tercera recamara con baño completo
(Todas las recamaras cuentan con closet)
La propiedad cuenta con gas estacionario, calentadores solares, persianas, luces led en toda la casa y tinaco. Mantenimiento al corriente.

