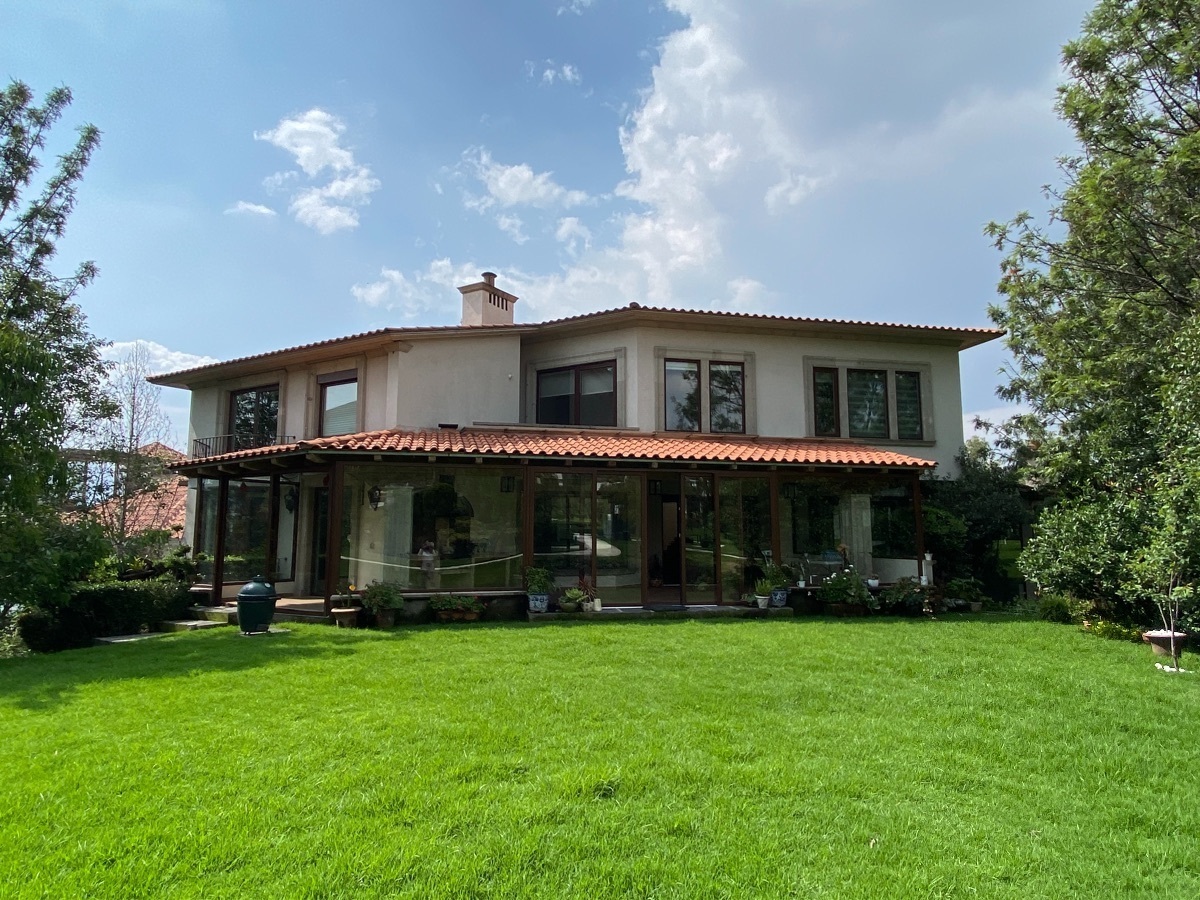





Located in the beautiful private Fuentes de las Lomas, with spectacular views and surrounded by fabulous gardens and vegetation, is this incredible classic residence built by the architect Javier Almanza.
On 950 m2 of land, this residence has everything you need to enjoy a home with the warmth of home.
The spaces are large, independent, and very practical. The house has an independent two-story “apartment” or suite, which at the same time integrated into the property, allows visitors to be received, gives privacy to family members, etc. This space has a full kitchen, dining room, fireplace, and upstairs bedroom, full bathroom and dressing room. A beautiful retreat in the style of a cabin.
The house is built on several levels, the living room and dining room are separate, and a library or study with green views of the street. The ceilings are very high, and the whole house has beautiful windows that allow natural light to enter.
The kitchen connects to the family room, making this space, inspired by the North American construction style, a very welcoming and useful area. The family room has access to a covered terrace with a stone oven, and access to the beautiful garden.
Upstairs are the 3 bedrooms, each with a bathroom and dressing room, and a large white closet.
In the basement there is a party room with terrace, a beautiful designer cellar, and several cellars.
Throughout the house there are closets and cellars with incredible storage capacity.
The entire house has hydraulic heating.
The service area consists of a large laundry and drying area, and a driver's room, as well as a double separate service room with bathroom.
It's worth visiting, much more beautiful in person than in photos.Ubicada en la hermosa privada Fuentes de las Lomas, con espectaculares vistas y rodeada de fabulosos jardines y vegetación, se encuentra esta increíble residencia clásica construida por el Arquitecto Javier Almanza.
Sobre 950 m2 de terreno, esta residencia cuenta con todo lo que se necesita para disfrutar de una casa con calor de hogar.
Los espacios son amplios, independientes, y muy prácticos. La casa cuenta con un "departamento" o suite independiente de dos pisos, que a la vez integrado a la propiedad, permite recibir visitas, dar privacidad a familiares, etc. Este espacio tiene cocina completa, sala comedor, chimenea, y en la planta alta recámara, baño completo y vestidor. Un refugio precioso con estilo de una cabaña.
La casa se encuentra construida en varios niveles, la sala y comedor independientes, y una biblioteca o estudio con vistas verdes a la calle. Los techos son muy altos, y toda la casa tiene preciosos ventanales que permiten la entrada de luz natural.
La cocina se conecta con el family room, haciendo de este espacio, inspirado en el estilo de construcción norteamericano, una zona muy acogedora y útil. Por el family room se accede a una terraza techada con horno de piedra, y la salida al precioso jardín.
En la planta alta están las 3 recámaras, cada una con baño y vestidor, y un gran clóset de blancos.
En el sótano hay un salón de fiestas con terraza, una hermosa cava de diseño, y varias bodegas.
Por toda la casa hay closets y bodegas con increíble capacidad de almacenamiento.
Toda la casa cuenta con calefacción hidráulica.
El área de servicio consta de amplia área de lavado y tendido, y cuarto de choferes, además de doble cuarto de servicio con baño, independientes.
Vale la pena visitar, mucho más linda en persona que en fotos.

