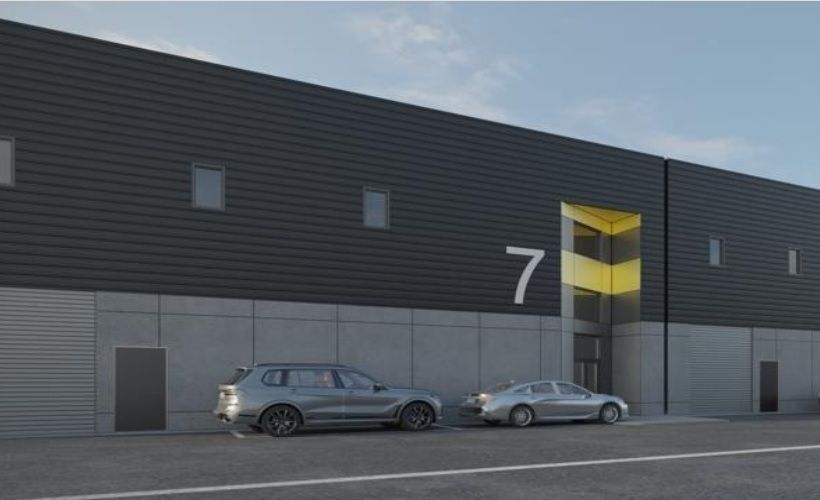



Brand new industrial warehouse with authorized land use, premium design, and high-level specifications:
* Total land area: 1,010 m²
* Built area: 900 m² + 100 m² of backyard
* Free height: 10 m at the back / 9 m at the front
* Structure without intermediate columns, steel with thermal insulation
* Metal curtains (3) and loading dock for trailers
* 3 bathrooms, hidden rainwater downspouts, and facade with architectural design
* LED lighting + natural light
* Laser-leveled and polished floor with HOLCIM MR-045 concrete 15cm thick
* Price + VAT if an invoice is required
✅ Ideal for logistics, light manufacturing, or distribution.
📍Located in a strategic area of Escobedo, N.L.Estrena bodega industrial con uso de suelo autorizado, diseño premium y especificaciones de alto nivel:
* Superficie total de terreno: 1,010 m²
* Área construida: 900 m² + 100 m² de patio trasero
* Altura libre: 10 m parte trasera / 9 m al frente
* Estructura sin columnas intermedias, acero con aislante térmico
* Cortinas metálicas (3) y anden para tráiler
* 3 baños, bajantes pluviales ocultos y fachada con diseño arquitectónico
* Iluminación LED + luz natural
* Piso láser nivelado y pulido con concreto HOLCIM MR-045 15cm de espesor
* Precio + IVA si requiere factura
✅ Ideal para logística, manufactura ligera o distribución.
📍Ubicada en zona estratégica de Escobedo, N.L.
