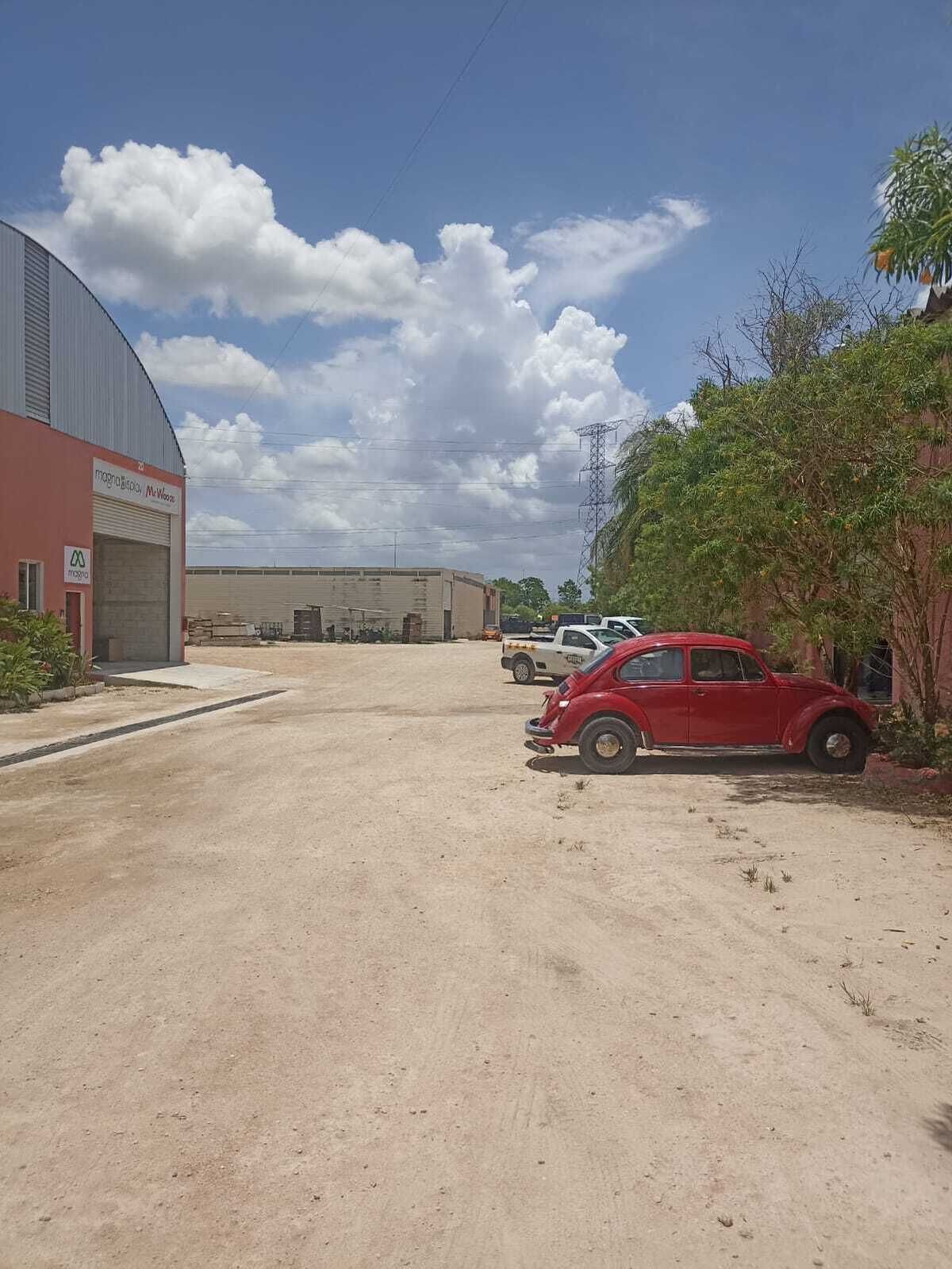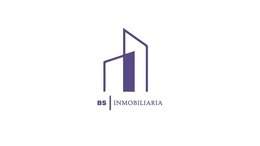




Industrial Warehouse for Rent – Mérida, Yucatán
Strategic location.
- On the Mérida–Dzityá highway, a few meters from the Industrial Park, Periférico, and the Mérida–Progreso highway.
Ideal for logistics or light manufacturing operations with easy access to the main areas of the city.
General Features
- Total area: 800 m²
- Clear height: 6 meters
- Reinforced concrete floor: Resistant for heavy machinery
- Three-phase electrical installation
- Available electrical power: 110V, 220V, and adaptable up to 440V
- Fiber cement roof: Thermal insulation function
- Industrial extractor
- Preparations for air conditioning
- Includes common parking area
- Maneuvering yard in common areas.
Office Distribution
- Warehouse #18
- Communal office on the ground floor
- 2 bathrooms
Includes:
- Potable water
- Garbage collection service (NOT industrial)
- 24/7 surveillance
Monthly Rent: $88,000 + VAT
Requirements
- Minimum contract: 1 year
- One month of rent in advance
- Guarantor with property free of liens or 2 security deposits
** Prices do NOT include notary fees, taxes, rights, or service contract costs.
• The responsibility and compliance of the guarantee is the responsibility of the owners and/or builders.
• The total price will be determined based on the variable amounts of credit and notary concepts that must be consulted with the promoters in accordance with the provisions of NOM-247-SE-2021.
• The images presented in the brochure or advertisement are merely illustrative and may change without prior notice.
• All properties are subject to price and availability changes without prior notice.
• The cost of the appraisal is the responsibility of the purchasing party.
• Taxes will be paid as applicable to each of the parties.
• Administrative expenses are the responsibility of the buyer.
• Please consult terms, conditions, and the privacy notice on our website.Bodega Industrial en Renta – Mérida, Yucatán
Ubicación estratégica.
- Sobre la carretera Mérida–Dzityá, a pocos metros del Parque Industrial, Periférico y carretera Mérida–Progreso.
Ideal para operaciones logísticas o de manufactura ligera con fácil acceso a las principales zonas de la ciudad.
Características Generales
- Superficie total: 800 m²
- Altura libre: 6 metros
- Piso de concreto reforzado: Resistente para maquinaria pesada
- Instalación eléctrica trifásica
- Energía eléctrica disponible: 110V, 220V y adaptable hasta 440V
- Techo de fibrocemento: Función de aislamiento térmico
- Extractor industrial
- Preparaciones para aire acondicionado
- Cuenta con area de estacionamiento comunes
- Patio de maniobras en areas comunes.
Distribución de Oficinas
-Bodega #18
- Oficina comunal en planta baja
- 2 baños
Que Incluye:
- Agua potable
- Servicio de recolección de basura (NO industrial)
- Vigilancia 24/7
Renta Mensual: $88,000 + IVA
Requisitos
- Contrato mínimo: 1 año
- Mes de renta adelantada
- Aval con propiedad libre de gravamen o 2 depósitos en garantía
** Los precios NO Incluyen gastos Notariales, impuestos, derechos, NI costos de contratos de servicios.
• La responsabilidad y cumplimiento de garantía es a cargo de los propietarios y/o Constructoras.
• El precio total se determinará en función de los montos variables de conceptos de crédito y notariales que deben ser consultados con los promotores de conformidad con lo establecido en la NOM-247-SE-2021.
• Las imágenes presentadas en brochure o anuncio son meramente ilustrativas y pueden cambiar sin previo aviso
• Todas las propiedades están sujetas a cambio de precio y disponibilidad sin previo aviso.
• El costo del avalúo es responsabilidad de la parte compradora.
• Los impuestos se pagarán según corresponda a cada una de las partes.
• Los gastos administrativos corren por parte de la compradora.
• Consulte términos, condiciones y el aviso de privacidad en nuestra página web

