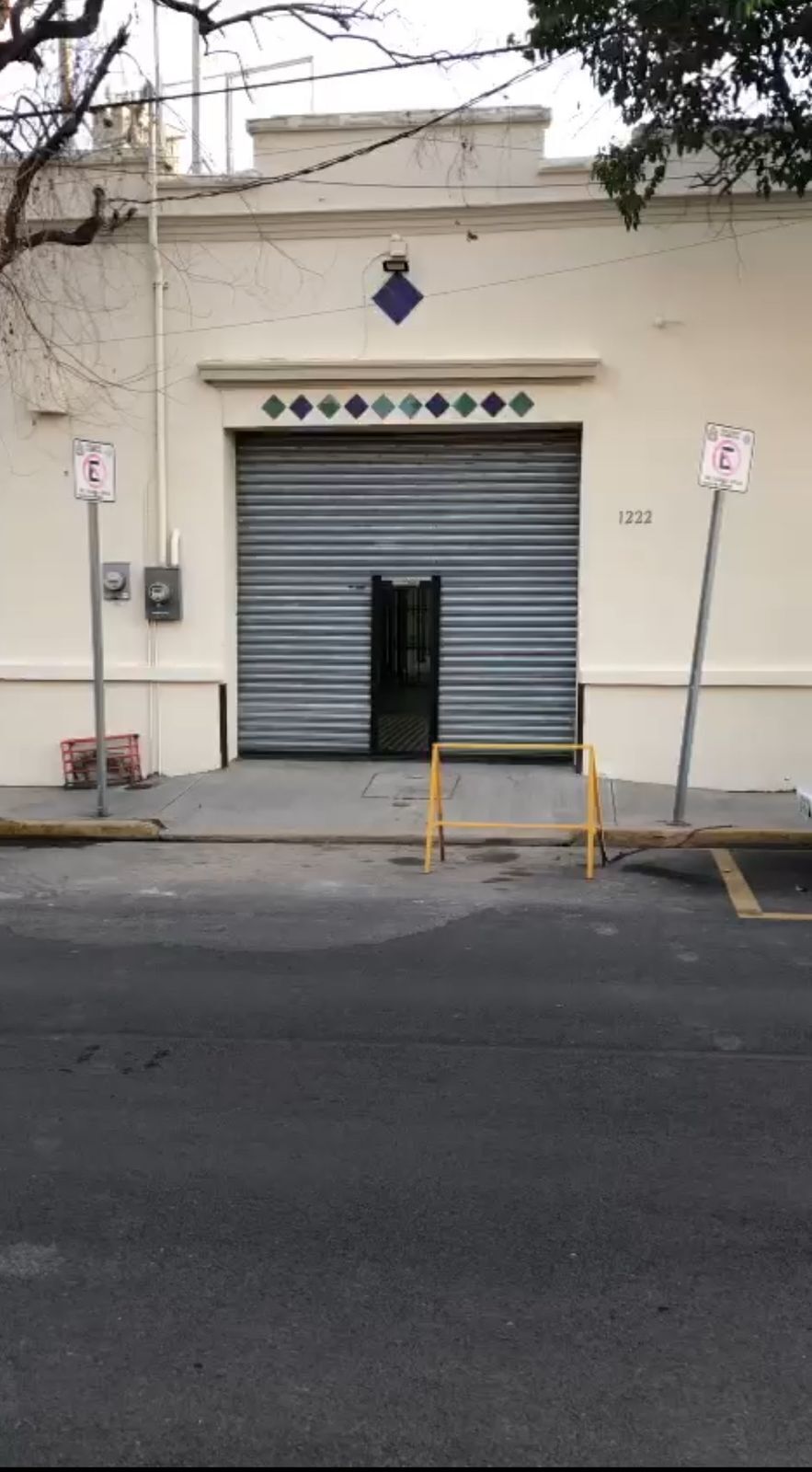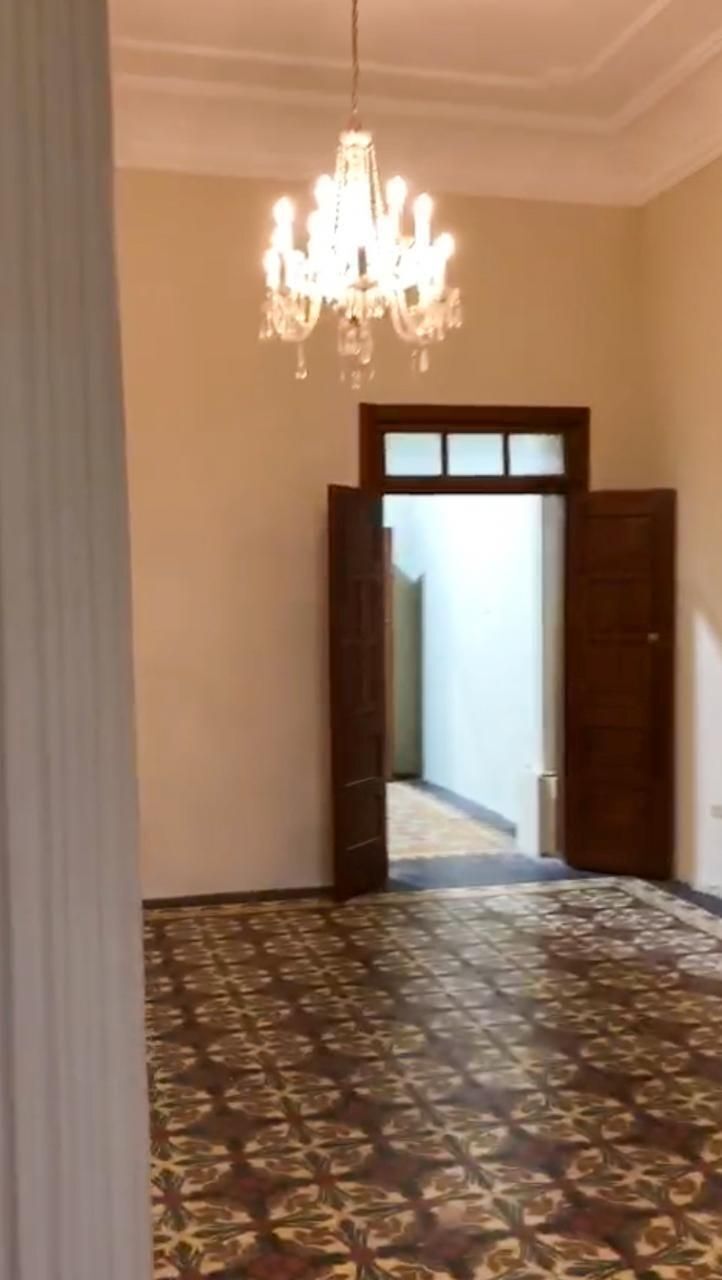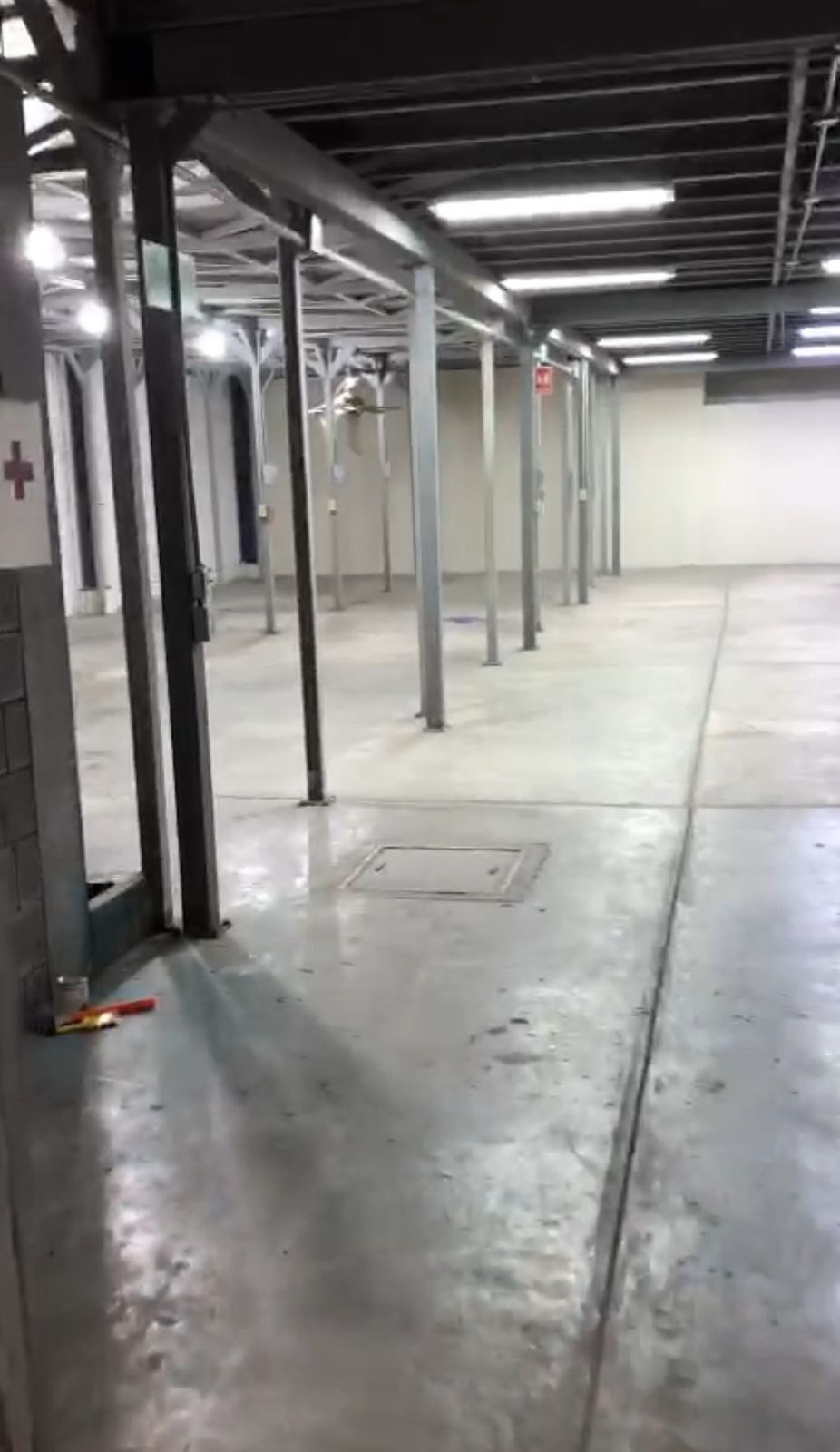





450m2 of Land
15 x 30 (front x back)
750 m2 total construction
Of which:
180 m2 of office
270 m2 of warehouse on the first floor with a height of 2.80 m
300 m2 of warehouse in mezzanine with metal structure and an average height of 4.00 meters
2 bathrooms for office
1 bathroom for warehouse
Substation 45 kva
Industrial air extractor
Air conditioning
LED lighting
Telephone line
Electricity
Water
Very secure
Access
3.00 m wide by 2.80 m high
The entire front of the property is exclusive for parking.450m2 de Terreno
15 x 30 (frente x fondo)
750 m2 totales de construcción
De los cuales :
180 m2 de oficina
270 m2 de bodega en primera planta con altura de 2.80 m
300 m2 de bodega en mezzanine de estructura metálica con altura promedio de 4.00 metros
2 baños para oficina
1 baño para bodega
Subestación 45 kva
Extractor industrial de aire
Climas
Iluminación led
Línea de teléfono
Luz
Agua
Muy segura
Acceso
3.00 m de ancho por 2.80 m de alto
Todo el frente de la propiedad es exclusivo para aparcar

