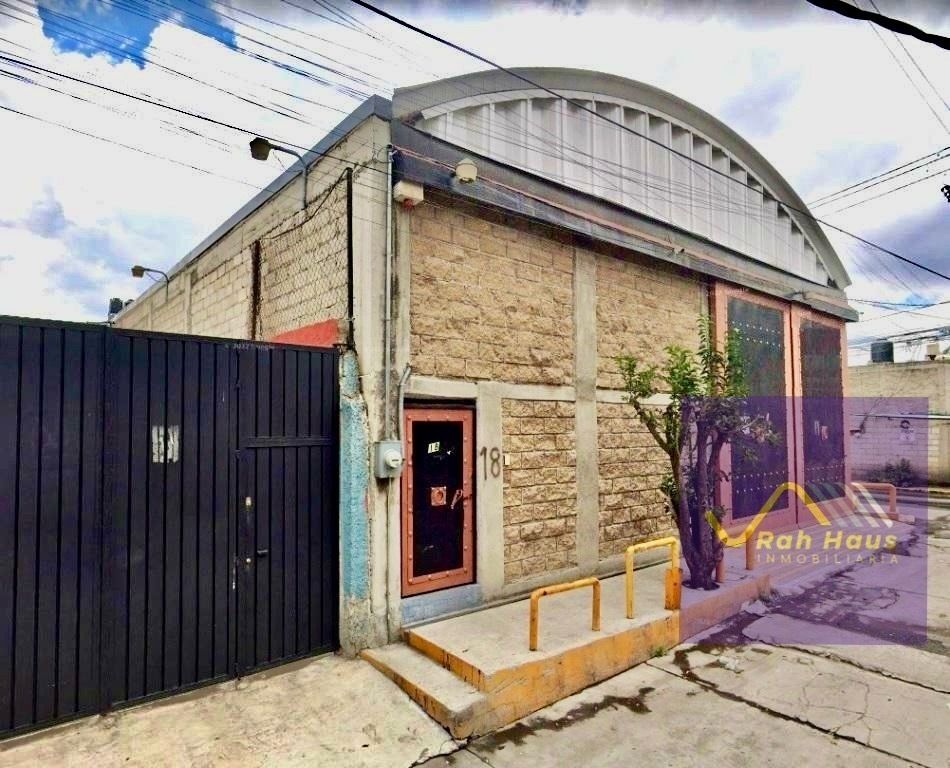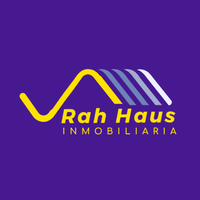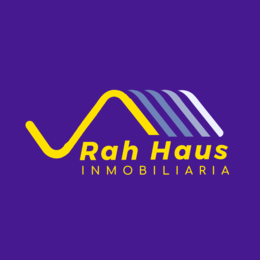





THE ENVIRONMENT:
The environment offers us a place with great possibilities for communication, growth, connectivity, and distribution.
Access to the property is via a street parallel to the main avenue, Lake of Guadalupe; this road connects us to the peripheral road or the northern urban highway, as well as to routes like Gustavo Baz and Toltecas, which connect CDMX with Vallejo, among others.
ABOUT THE WAREHOUSE:
350.23 m2 land
278.00 m2 construction
6.55 m height
1 office
2 bathrooms
1 warehouse
2 parking spaces
6 years of construction
Walls at a height of 5 meters with exposed block
Trailer access with a height of 5 meters.
Three-phase power connections, with underground installations
Use of connections at nine points distributed throughout the patio area
Reinforced slab of more than 15 cm in height to support extra weight
1 warehouse of 12 m2
12 mercury vapor lamps well distributed
Lateral access to the adjacent industrial warehouse with manually operated curtain
Roofing of gauge 22 sheet metal bolted to the structural framework
Additional water container of 250 m3
Alarm system
Perimeter electrified fence
Closed-circuit cameras
Commercial land use license
Civil protection permits
Operating license
Environmental and ecology license
Great location for public transport and car
Excellent natural lighting and ventilation.DEL ENTORNO:
El entorno nos ofrece un lugar con grandes posibilidades de comunicación, crecimiento, conectividad, distribución.
El acceso al inmueble es por una calle paralela a la avenida principal, lago de Guadalupe, esta vía nos conecta con periférico o con la autopista urbana norte, a su vez con vías como Gustavo Baz, Toltecas que comunica a la CDMX con Vallejo, entre otras.
DE LA BODEGA:
350.23 m2 terreno
278.00 m2 construcción
6.55 m altura
1 oficina
2 baños
1 bodega
2 cajones de estacionamiento
6 años de construcción
Muros a una altura de 5 mts. con block aparente
Acceso de tráiler con altura de 5 mts.
Conexiones de luz trifásica, con instalaciones subterráneas
Uso de acometidas en nueve puntos distribuidos en toda el área de patio
Loza armada de más de 15 cm. de altura para soportar peso extra
1 bodega de 12 mt2
12 lámparas de vapor de mercurio bien distribuidas
Acceso lateral a nave industrial adjunta con cortina operada manualmente
Techumbre de lámina calibre 22 engargolada sostenida al armado estructural
Contenedor de agua adicional de 250 m3
Sistema de alarma
Cerca electrificada perimetral
Cámaras de circuito cerrado
Licencia y uso del suelo comercial
Permisos de protección civil
Licencia de funcionamiento
Licencia de medio ambiente y ecología
Gran ubicación en transporte público y auto
Excelente iluminación y ventilación natural
11981, 419_488_71, 71447321893, 54121381948, 91688, 741, 8888, 519_7148

