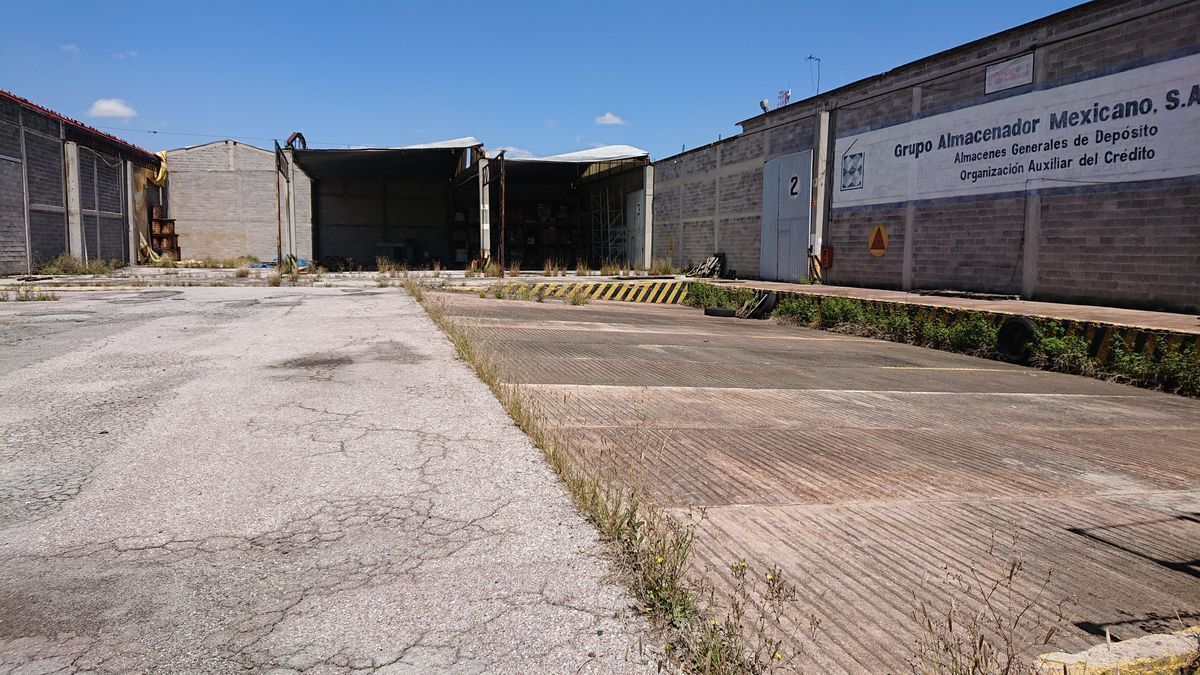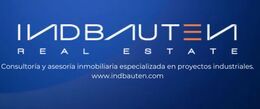





Total land 11,000m2
5,000m2 industrial building
480m2 offices (on 2 levels)
Front yard 5,000m2
760m2 service yard
Land Use
Industrial
Block Walls
High Strength Concrete Floor
Columns 20m (front) x 10m (depth)
Industrial building dimensions 100m (front) x 50m (depth)
Roofing Steel sheet; saw tooth
Height 7m free height; 8m to the highest point
Electrical infrastructure Installed substation
Platform 30m of paved platform; depth of 28m for transport parkingTerreno total 11,000m2
Nave industrial 5,000m2
Oficinas 480m2 (en 2 niveles)
Patio frontal 5,000m2
Patio servicio 760m2
Uso de Suelo
Industrial
Muros Block
Piso Concreto de alta resistencia
Columnas 20m (frente) x 10m (fondo)
Dimensiones nave industrial 100m (frente) x 50m (fondo)
Techumbre Lámina de acero; diente de sierra
Altura 7m de altura libre; 8m al punto más alto
Infraestructura eléctrica Subestación instalada
Anden 30m de andén corrido; profundidad de 28m para estacionamiento de transporte

