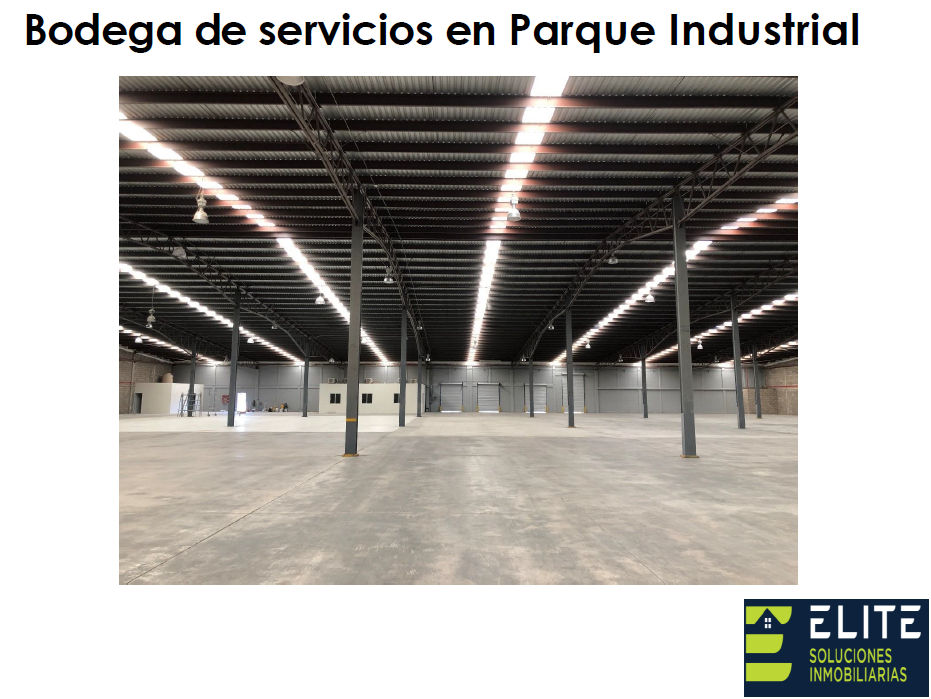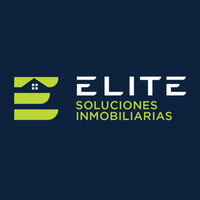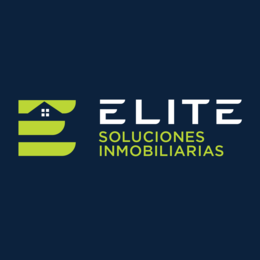





INDUSTRIAL WAREHOUSE FOR RENT IN HERMOSILLO SONORA INDUSTRIAL PARK
Construction Specifications
• Total land area: 8,424 m2.
• 5,654 m2 Service Warehouse with concrete block walls, and roof of
26 gauge galvanized sheet, with 7% acrylic sheet on polines, including:
• 6” thick concrete floor with reinforcing fiber, fc=200 kg/cm2, polished and
sealed.
• Internal free height from 4.87 to 7.50 meters.
• Offices with plank walls, false ceiling in tablaroca, air conditioning,
reception, three (3) offices, vinyl floor, two bathrooms.
• Bathrooms for the cellar area, for men and women.
• 22 exhaust fans in a warehouse area of 24” each, and movement capacity of
air of 5,900 cubic meters per hour per exhaust fan.
• Electrical installations based on a 45 KVA 220/127 V transformer, installed in
pole; 250 watt General Electric industrial-type lamp, made of sodium vapor.
In the office area fluorescent lamp 2x39 watts, 127 V, with acrylic
enveloping. Outdoor lighting based on wall units.
• Fire fighting system based on cabinets and hoses, including tank and equipment.
• Four loading/unloading platforms.
• Parking area for five containers.
Total area: 5,763 m2
62,032.42 ft2
Production area
5654.19 m2
60861.19 ft2
Maneuvers
485.70 m2
5228.03 ft2
4 platforms
Rental price $432,211.50 pesos.
$80 pesos per m2BODEGA INDUSTRIAL EN RENTA EN PARQUE INDUSTRIAL HERMOSILLO SONORA
Especificaciones de Construcción
• Superficie total del terreno: 8,424 m2.
• Bodega de Servicios de 5,654 m2 con muros de block de concreto, y techumbre de
lámina galvanizada calibre 26, con un 7% de lámina acrílica sobre polines, que incluye:
• Piso de 6” de espesor, de concreto con fibra de refuerzo, fc=200 kg/cm2, pulido y
sellado.
• Altura libre interna de 4.87 a 7.50 mts.
• Oficinas con muros de tablaroca, techos de falso plafón en tablaroca, aire acondicionado,
recepción, tres (3) oficinas, piso vinílico, dos baños.
• Baños para el área de bodega, de hombres y mujeres.
• 22 extractores de aire en área de bodega de 24” cada uno, y capacidad de movimiento de
aire de 5,900 metros cúbicos por hora por extractor.
• Instalaciones eléctricas a base de transformador de 45 KVA 220/127 V, instalado en
poste; luminaria tipo industrial marca General Electric de 250 watts, de vapor de sodio.
En área de oficinas luminaria tipo fluorescente 2x39 watts, 127 V, con acrílico
envolvente. Alumbrado exterior a base de unidades de pared.
• Sistema contra incendio a base de gabinetes y mangueras, incluye cisterna y equipo.
• Cuatro andenes de carga/descarga.
• Área de estacionamiento para cinco contenedores.
Área total: 5,763 m2
62,032.42 pies2
Área de producción
5654.19 m2
60861.19 pies2
Maniobras
485.70 m2
5228.03 pies2
4 andenes
Precio de renta $432,211.50 pesos.
$80pesos el m2

