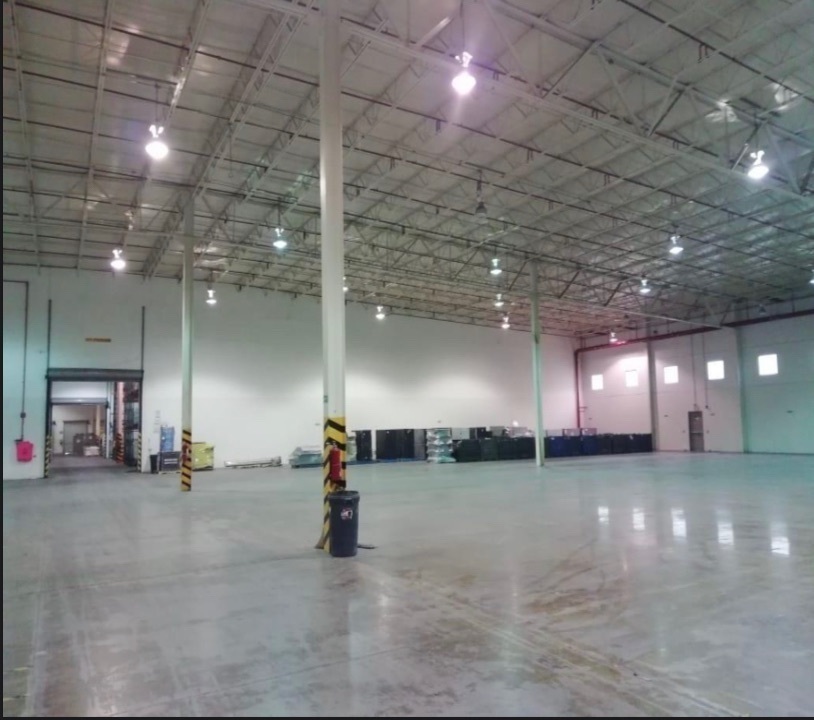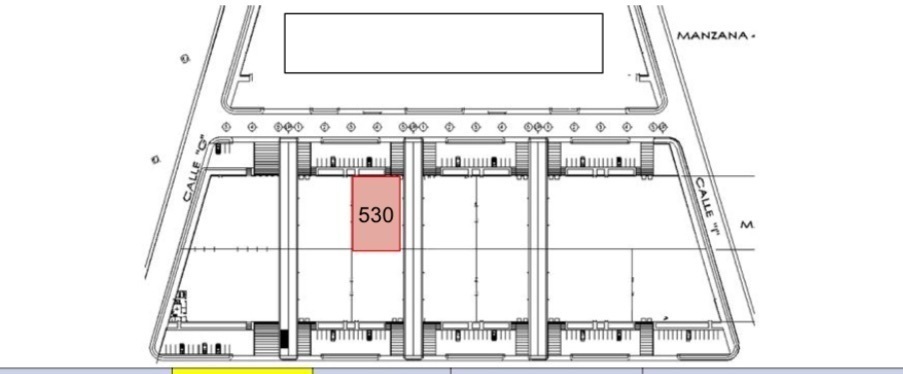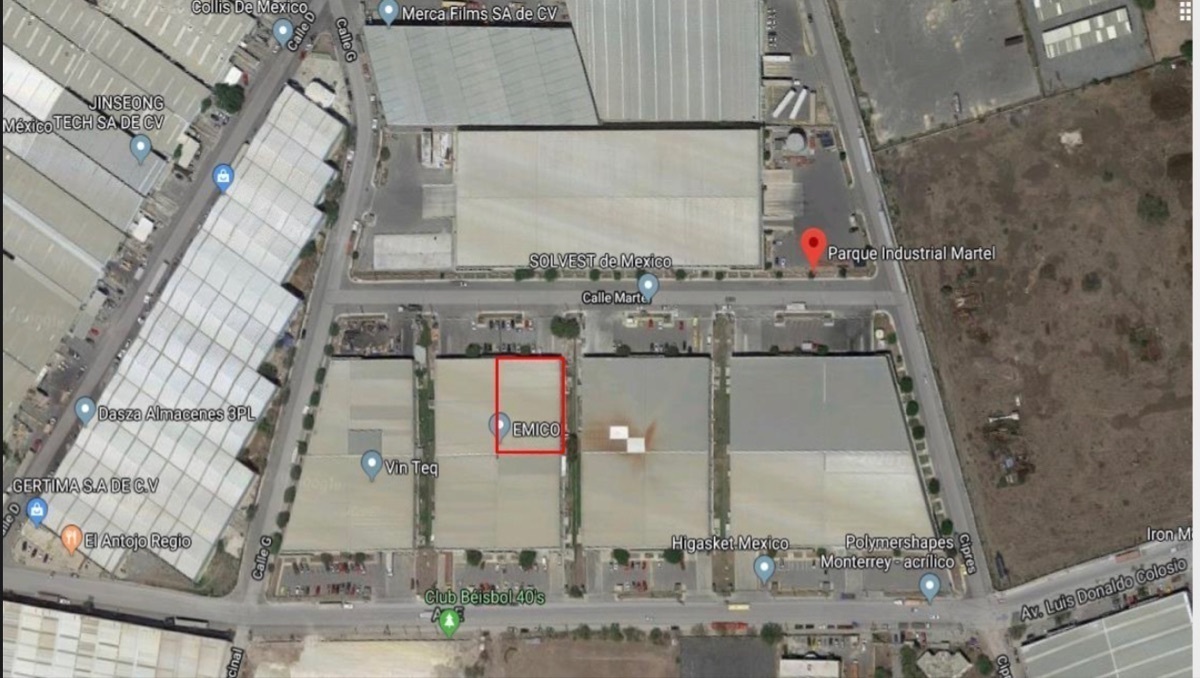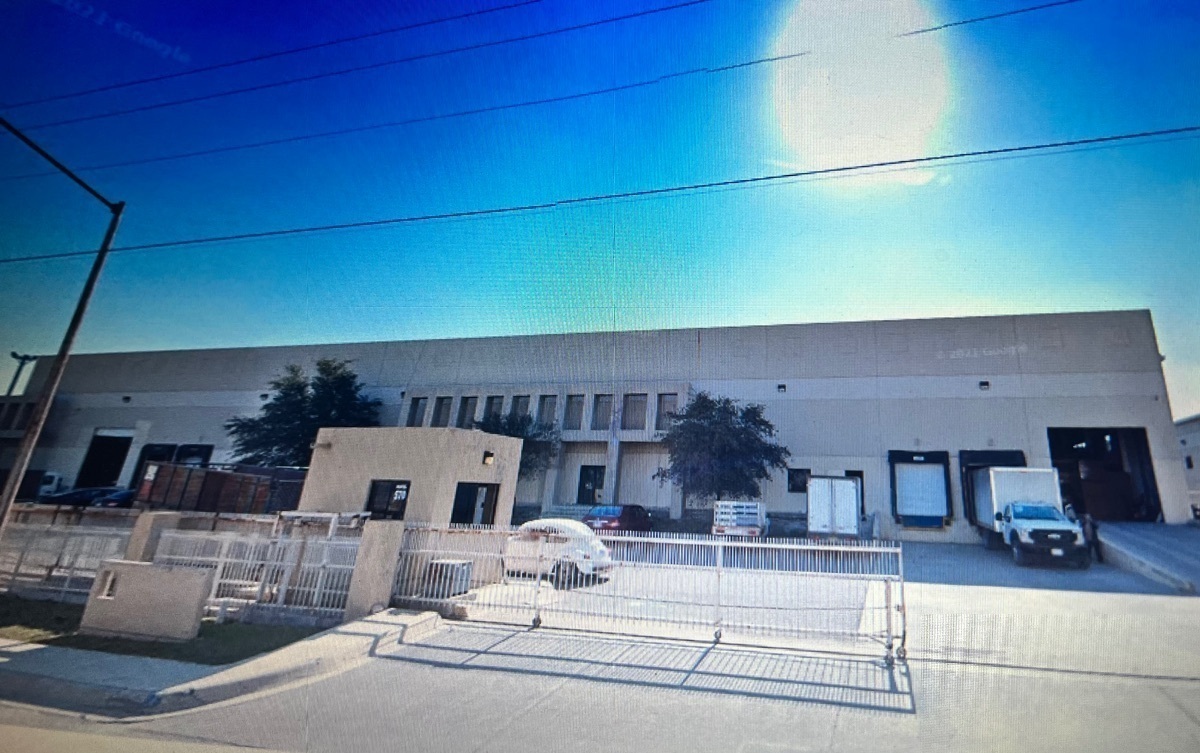





Rent price $4.44 Dlls X ft2 (15,489.40)
PARKING DRAWERS:
11 drawers
INTERIOR FREE HEIGHT:
of 7.35 m (24-0” ft)
SECURITY BOOTH:
Each ship has a guard house
FACILITIES OF THE SHIPS:
1. 5” thick fibermesh-reinforced concrete floors, leveled with a laser ruler, treated against thermite, Concrete firm Fc=250 Kg/cm2
2. Reinforced concrete walls, 5” thick, pre-cast, F'c=200 kg./cm2,
3. Metal structure based on IPR columns, PTR reinforcements and joist beams.
4. SSR KR 18 ZINTRO 24 gauge aluminum crimped metal cover, with 3” thick fiberglass insulation with integrated vinyl mesh.
5. Includes 45-foot candle lighting system in warehouse area.
6. One (1) 25,000 pound leveling ramp and shelter for receiving trailers. Includes metal roller blind.
7. Two (2) level access for forklifts and small 14' x 14' trucks, including metal roller blind.
8. Security Booth 67 square feet
9. 8' high cyclonic mesh to delimit property and metal gate with 5 h.p. electric motor in access to parking.
10. Paved parking with space for 11 cars.
11. It includes water, drainage, electricity, natural gas and telephone services at the foot of the ship.
12. Tank with a capacity of 26 m3, equipped with a 60-gallon hydropneumatic system with a 1.5 h.p. motor
13. Open office or dining area of 120 m2 and production bathrooms of 40 m2Precio de renta $.44 Dlls X ft2 (15,489.40)
CAJONES DE ESTACIONAMIENTO:
11 cajones
ALTURA LIBRE INTERIOR:
de 7.35 m (24-0” pies)
CASETA DE VIGILANCIA:
Cada nave, cuenta con una caseta de vigilancia
INSTALACIONES DE LAS NAVES:
1. Firmes de concreto reforzado con fibermesh de 5” de espesor, nivelados con regla láser, tratados contra termita, Firme de concreto Fc=250 Kg/cm2
2. Muros de concreto armado, pre colado de 5” de espesor, F’c=200 kg./cm2,
3. Estructura metálica a base de columnas IPR, armaduras PTR y vigas joist.
4. Cubierta Metálica engargolada SSR KR 18 ZINTRO aluminio calibre 24, con aislamiento a base de fibra de vidrio de 3” de espesor con malla de vinil integrada.
5. Incluye sistema de iluminación 45 pies candelas en área de almacén.
6. Una (1) rampa niveladoras de 25,000 libras de capacidad y shelter para recibir tráiler. Incluye cortina enrollable metálica.
7. Dos (2) acceso a nivel para montacargas y camión pequeño de 14’ x 14’, incluye cortina enrollable metálica.
8. Caseta de Vigilancia 67 pies cuadrados
9. Malla ciclónica de 8’ de altura para delimitar propiedad y portón metálico con motor eléctrico de 5 h.p. en acceso a estacionamiento.
10. Estacionamiento pavimentado con espacio para 11 automóviles.
11. Incluye servicios de agua, drenaje, electricidad, gas natural y telefonía al pie de la nave.
12. Cisterna con capacidad de 26 m3, equipada con sistema hidroneumático de 60 galones con motor de 1.5 h.p.
13. Area de oficina o Comedor abierto de 120 m2 y baños de produccion de 40 m2

