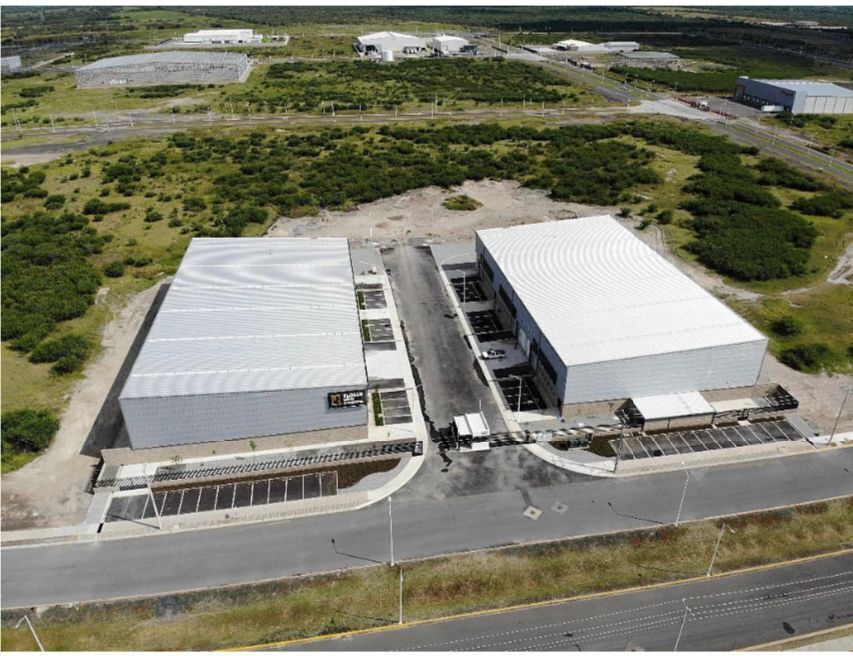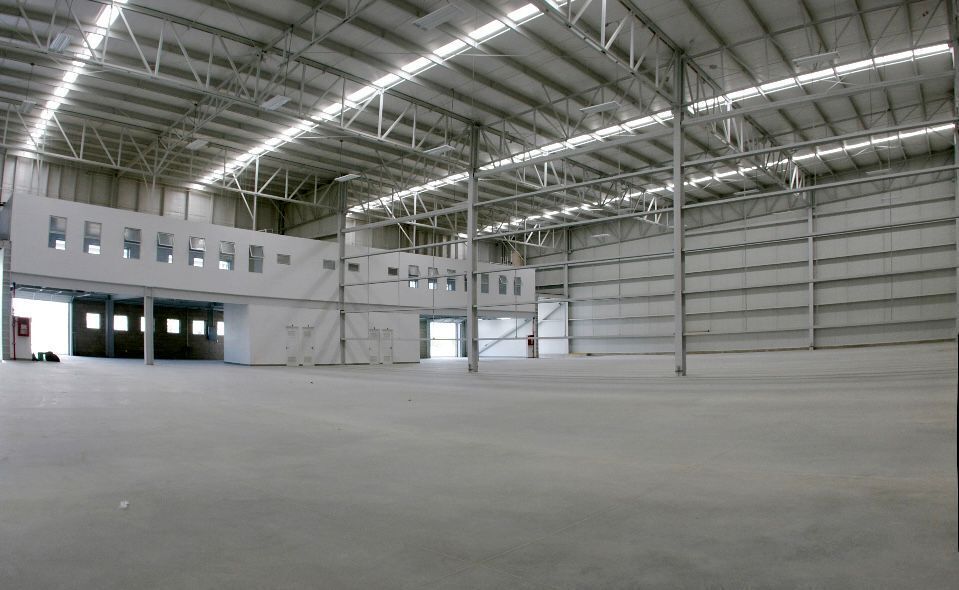





Bodega #1 ready to occupy
Warehouses #7 ,9 and 11 available 2 months after signing the contract.
Each warehouse has a minimum height of 10 meters, 2 bathrooms for men, 2 bathrooms for women, kitchen, office area
Floors: 25 gauge 22 gauge Galvadeck tile with 6 cm thick concrete layer
Live load capacity of 250 kg per mt2
ELECTRICAL ENERGY The industrial building has the right to a maximum demand for consumption
equivalent to 12.22 kvas three-phase for office lighting And the production area counts
with electrical installation including 110 V contacts. INDUSTRIAL WAREHOUSE FLOOR has
with a 20 cm thick concrete slab with a load capacity of 4.5 t per m2. Queda
authorized the use of forklifts equipped with rubber tires.
PERIMETER WALLS of
20 cm block with internal reinforcement for every 3 openings up to 3 m high, 24-gauge sheet wall with fiberglass insulation, dividing walls between ships, these can be removed to allow for the possibility of renting more than one warehouse system for rays on the sheet roof, ducts for voice, data and air conditioning, drinking water and drainage. They are equipped with outlets for the distribution of drinking water, as well as the discharge of drainage at the foot of the batch and consumption meter.
FIRE FIGHTING SYSTEM. ENTRANCE TO INDUSTRIAL WAREHOUSE, 3.80 manual curtain
* 5.40 m with trailer pit and leveling ramp, 3.15 * 3 m manual overhead door for
delivery and reception of material at the floor level of an industrial warehouse with a pedestrian door for access
of the staff.
These warehouses are not rented to companies that handle high risks such as flammable products,
plastics, explosive products, chemicals, etc
24 hour securityBodega #1 lista para ocupar
Bodegas #7 ,9 y 11 disponibles 2 meses posteriores a la firma de contrato.
Cada bodega cuentan con una altura mínima de 10mt, 2 baños para hombres, 2 baños para mujeres, cocina, área de oficinas
Pisos: Losa con Galvadeck 25 calibre 22 con capa de concreto de 6 cm de espesor
Capacidad de carga viva de 250 kilogramos por mt2
ENERGÍA ELÉCTRICA La nave industrial tiene derecho a una demanda máxima de consumo
equivalente a 12.22kvas trifásica para iluminación de oficinas Y el área de producción cuenta
con instalación eléctrica incluyendo contactos a 110 V.PISO DE NAVE INDUSTRIAL cuenta
con losa de concreto de 20 cm de espesor con capacidad de carga de 4.5 t por mt2. Queda
autorizado el uso de montacargas equipados con llantas de hule.
MUROS PERIMETRALES de
block de 20 cm con armado interior a cada 3 huecos hasta 3 m de altura, muro de lámina calibre 24 con aislamiento de fibra de vidrio muros divisores entre naves, estos pueden removerse para tener la posibilidad de rentar más de una nave sistema para rayos sobre la cubierta de lámina, ductos para voz, datos y aire acondicionado, agua potable y drenaje, Se encuentran provistas de tomas para la distribución de agua potable, así como la descarga de drenaje a pie de lote y medidor de consumo.
SISTEMA CONTRA INCENDIOS. INGRESO A NAVE INDUSTRIAL, cortina manual de 3.80
* 5.40 m con fosa para tráiler y rampa niveladora, puerta overhead manual de 3.15 * 3 m para
entrega y recepción de material a nivel de piso de nave industrial con puerta peatonal para acceso
del personal.
Estas bodegas No se rentan a empresas que manejen altos riesgos como productos flamable,
plásticos, productos explosivos, químicos, etc
Seguridad 24 horas
