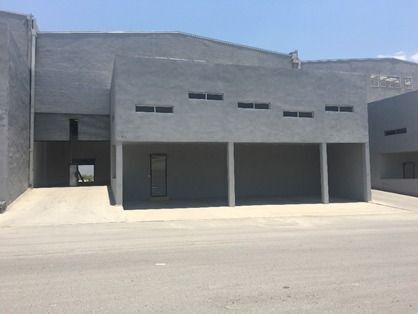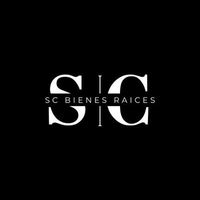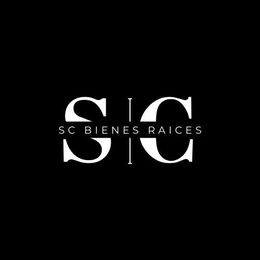





Winery with double front
Land area: 1200 m2 (20 meters in front x 60 meters in depth)
Warehouse Area: (Free Area): 856 m2
Office: 165m2
Roofed Parking: 73m2
Maneuvering Area: 270 m2
Rent: 98,460.00 + VAT
Maintenance fee including 24/7 surveillance
Construction specification:
Double Front
.- Front part:
5mts x 5mts gate
Access door with curtain
Parking for 5 covered cars
.- Back:
Maneuvering area: 270 m2
Enable a platform
.- Embankment 1.20 so that the discharge matches the cellar floor
.- Own transformer substation 150 kva 33,000 to 440
.- Dry type transformer 75kva 440 to 220/110
.- Premium translucent sheet, 9.34% of the roofed area
.- 6 meters high and since it is 2 waters in the highest part 7.60 meters
.- 2 Gates of 5 x 5 meters
.- The first gate with a door in the center
.- The second gate at the end of the cellar that is used for the platform
.- 1 small gate at the front of the cellar to cover the access door to the cellar
.- Offices with first-class finishes
On the ground floor
.- 2 1/2 bathrooms for workers with washbasin and 1 zinc for cleaning
.- Kitchen with sink
.- Private for the person in charge of the Winery
.- Cube for the Staircase access to the cellar with a door and to the 2nd level with a door
.- 20m3 Septic Tank
.- 5,000 liter tank
.- Hydropneumatic equipment for the tank
.- 1,100 liter tank
Requirements for drafting the lease agreement:
.- 2 months of deposit
.- 1 month's rent
.- A Guarantee with a property in Monterrey released
.- Copy of the property deeds (1st and last sheet)
.- Identification of the INE guarantee
.- Identification of the INE tenant
.- If you are a legal person, a record of the fiscal situation
.- Previous Landlord ReferencesBodega con doble frente
Superfice de terreno : 1200 m2 (20 mts de frente x 60 mts de fondo)
Superficie de Bodega : (Area libre): 856 m2
Oficina : 165m2
Estacionamiento Techado : 73m2
Area de Maniobra : 270 m2
Renta : 98,460.00 + IVA
Cuota de mantenimiento incluida vigilancia 24/7
Especificación de construcción:
Doble Frente
.- Parte delantera :
Portón de 5mts x 5mts
Puerta de acceso con cortina
Estacionamiento 5 carros techados
.- Parte Trasera :
Area de maniobras : 270 m2
Habiliatado un anden
.- Terraplen 1.20 para que la descarga coincida con el piso de la bodega
.- Subestación propia tranformador 150 kva 33,000 a 440
.- Transformador tipo seco 75kva 440 a 220/110
.- Lamina traslucida de primera, 9.34% de la área techada
.- 6 mts de altura y como es de 2 aguas en la parte más alta 7.60 mts
.- 2 Portones de 5 x 5 mts
.- El primer portón con puerta el centro
.- El segundo portón al final de la bodega que se usa para el anden
.- 1 portón pequeño al frente de la bodega para cubrir la puerta de acceso a la bodega
.- Oficinas con acabados de primera
En la planta baja
.- 2 1/2 baños para los trabajadores con lavabo y 1 zinc para la limpieza
.- Cocina con tarja
.- Privado para el encargado de la Bodega
.- Cubo para la Escalera acceso a la bodega con puerta y al 2do nivel con puerta
.- Fosa Séptica de 20m3
.- Cisterna de 5,000 litros
.- Equipo hidroneumático para la cisterna
.- Tinaco de 1,100 litros
Requisitos para la elaboración del contrato de arrendamiento :
.- 2 meses de deposito
.- 1 mes de renta
.- 1 Aval con una propiedad en Monterrey liberada
.- Copia de la escritura de la propiedad 1era hoja y ultima
.- Identificación del aval INE
.- Identificación del arrenadatario INE
.- Si es persona moral constancia de la situación fiscal
.- Referencias de Arrendador anterior

