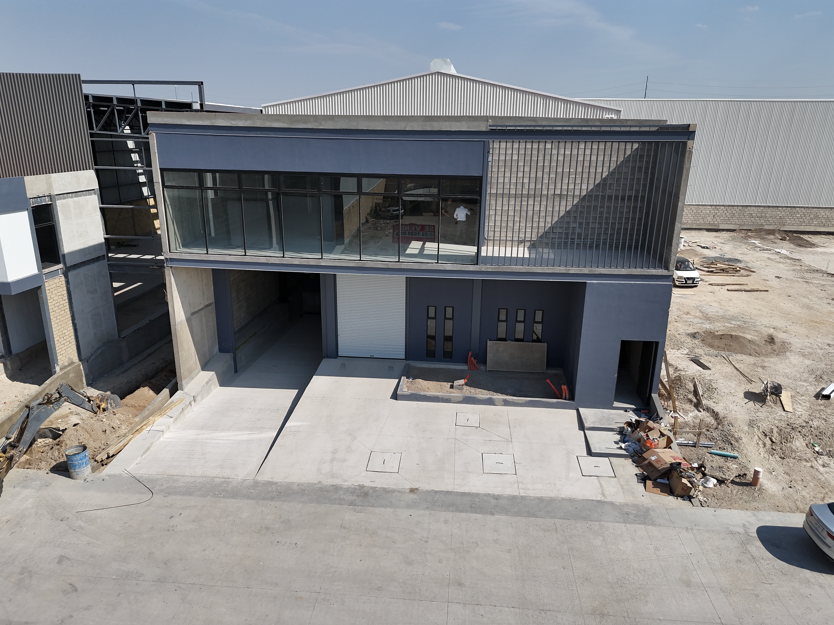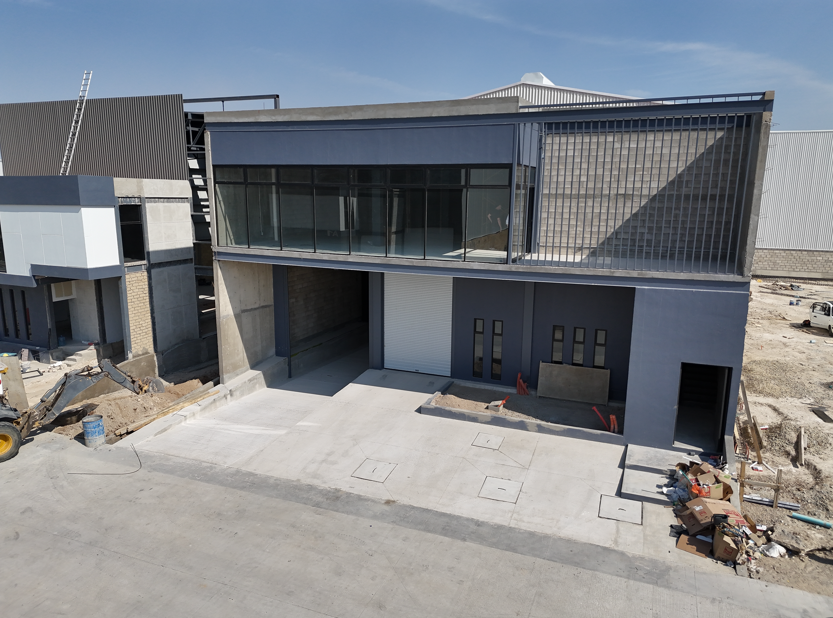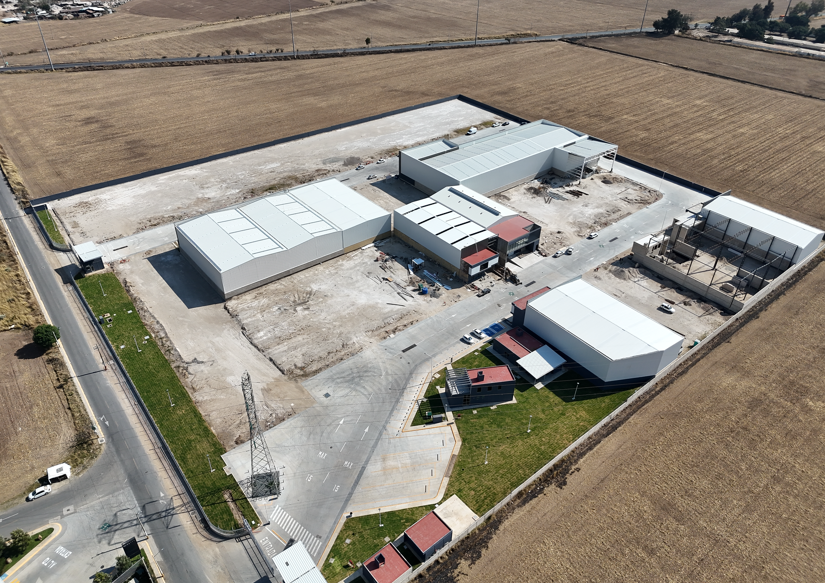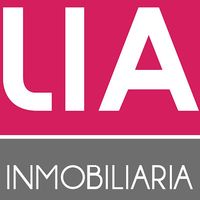





"Brand new warehouse, within an industrial park with 24/7 security, business center, social terrace and dining room, cleaning room for drivers, droplots for park users.
Warehouse features:
- Site Area: 856.67 m2
- Total Construction Area: 892 m2
- Warehouse Area: 640 m2
- Office Area: 252 m
- 1 Loading and Unloading Dock for Trailer
- 1 Light Loading and Unloading Dock
- 3 Parking Spaces
- 1 Pedestrian Entrance
- Ground Floor
- Offices (Reception Area, Double Height, Bathrooms and Meeting Room)
Upper Floor
- Offices (Open Plan, Bathrooms and Terrace)
General Materials
Multipanel sheet
(1.5" Galvanized roof + 90 cm wide gravitational type extractor in 22 gauge sheet)
Solatube for Natural Lighting.
Steel columns PTR profile + Armatures.
Concrete Walls and Apparent Block Design and Construction, FMASF Architects. NOTE: Delivery in 4 months, price already includes VAT and maintenance.""Bodega totalmente nueva, dentro de parque industrial con seguridad 24/7, business center, terraza social y comedor, sala de aseo para choferes, droplots para usuarios del parque.
Caracteristicas de la bodega:
-Superficie Predio: 856.67 m2
-Area Construccion total: 892 m2
-Area Almacen: 640 m2
-Area de Oficinas: 252 m
-1 Anden de Carga y Descarga para Trailer
-1 Anden Carga y Descarga Ligera
-3 Cajones de estacionamiento
-1 Ingreso Peatonal
- PB
-Oficinas (Area de recepcion, Doble altura, baños y Sala de juntas)
PA
-Oficinas (Planta libre, baños y Terraza)
Materiales Generales
Lamina multipanel
(Galvatecho de 1.5"" + extractor tipo gravitacional 90 cm ancho en la lamina Cal 22)
Solatube para Iluminacion Natural.
Columnas acero perfil PTR + Armaduras.
Muros de Concreto y Block Aparente Diseño y Constr, FMASF Arquitectos. NOTA: Se entrega en 4 meses, el precio ya incluye iva y mantenimiento."
