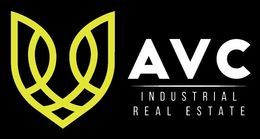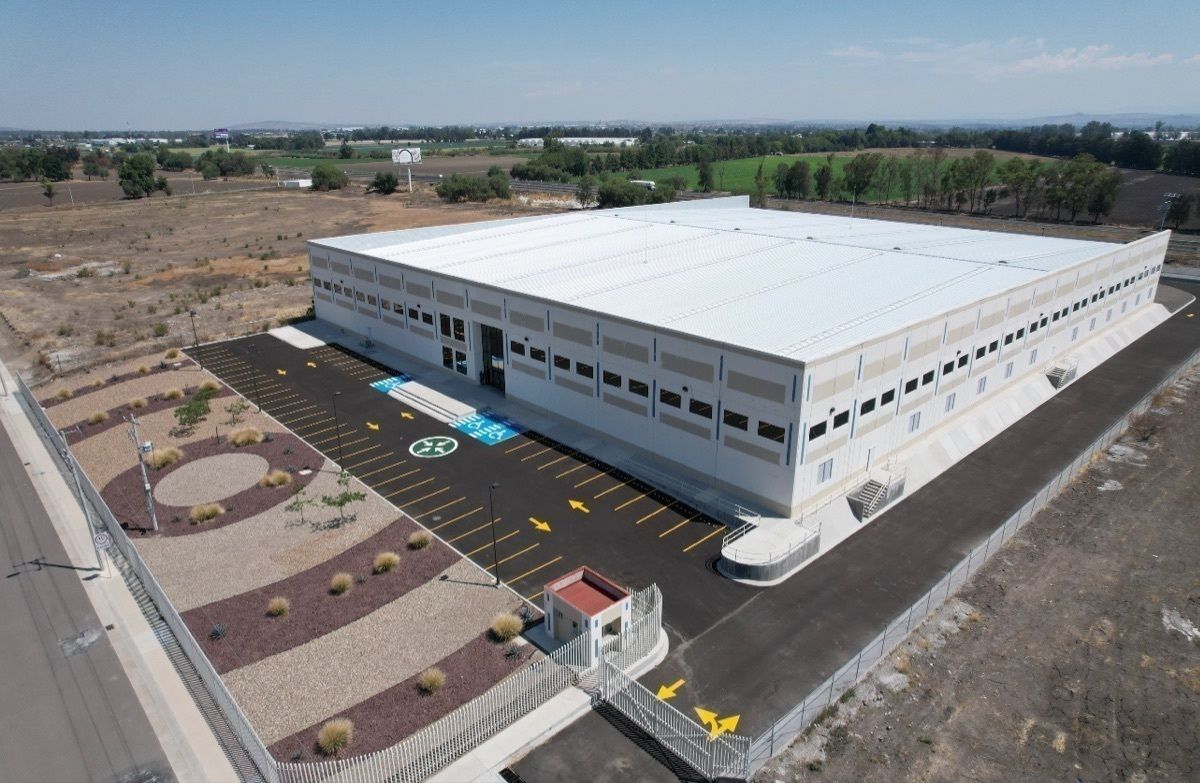
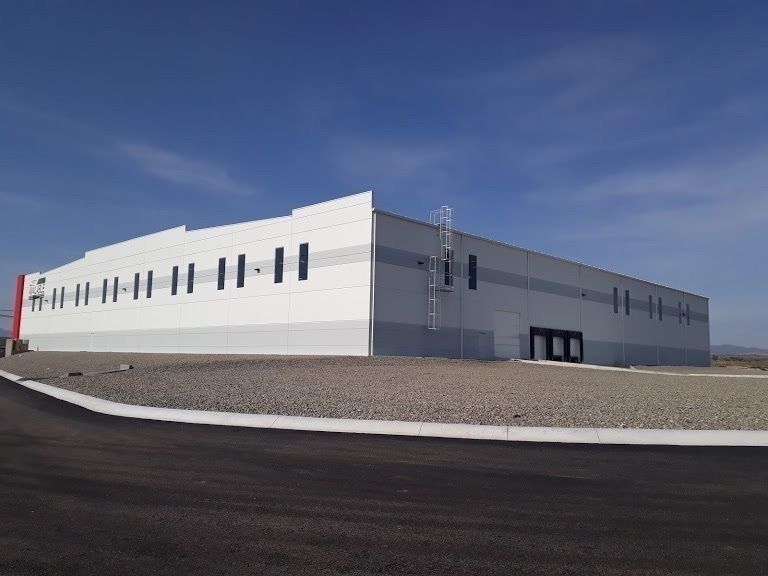

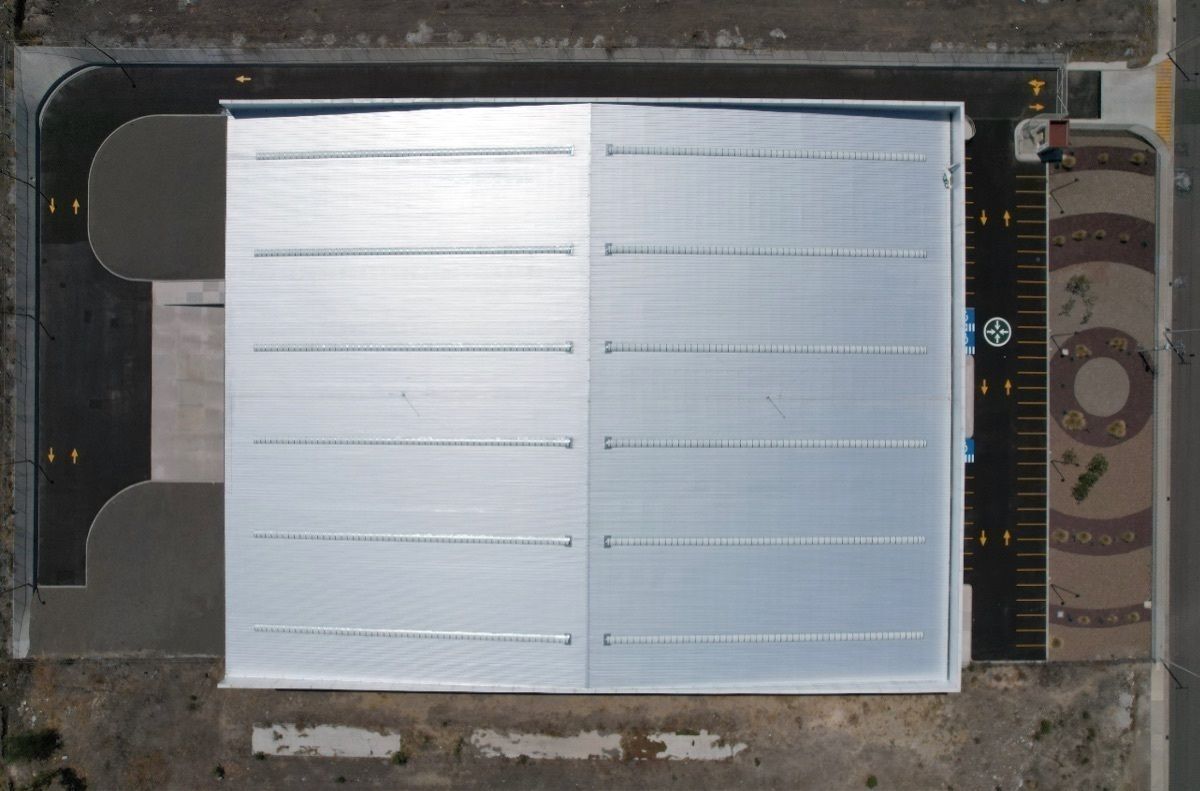
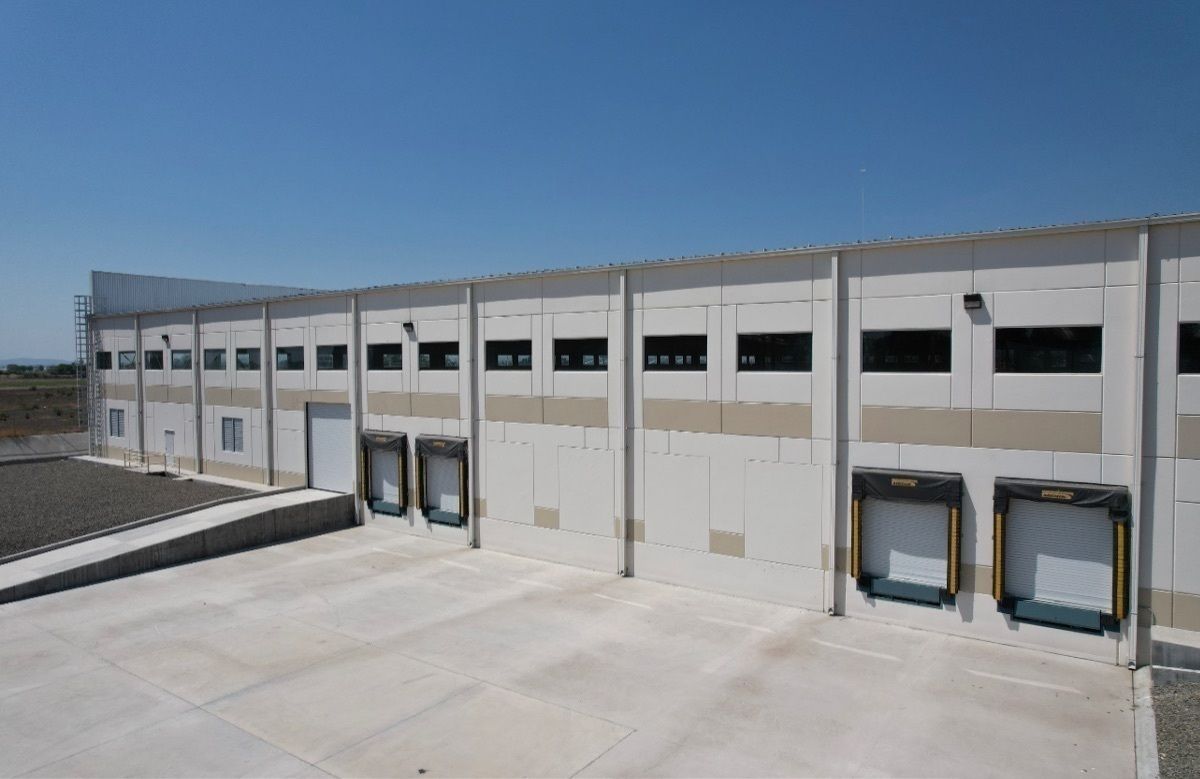

Industrial warehouse within industrial park in Irapuato Gto. + 9,570m2 (expandable) (subject to availability) + Front 87 x Depth 110 + Height 8.54m + Floor thickness 15 cms. + Bay Size: 26.38 x 10.2 mts. + Rigid steel structure + 5% natural lighting + Precast concrete walls + KVAs according to customer needs + Ramp: 1 + Docks: 4 (up to 17) + 40 parking spaces Other features of this park include: + Hydraulic concrete streets + LED roadway lighting + 24/7 access control booth and CCTV + Expandable KVA Electrical Substation Abundant labor within a 15 km radius of the park.Bodega industrial dentro de parque industrial
en Irapuato Gto .
+ 9,570m2 (expansible) (sujeta a disponibilidad )
+ Frente 87 x Fondo 110
+ Altura 8.54m
+ Espesor de piso 15 cms.
+ Bay Size: 26.38 x 10.2 mts.
+ Estructura de acero rígido
+ Iluminación natural 5%
+ Muros de concreto precolado
+ KVAs de acuerdo a las necesidades del cliente
+ Rampa: 1
+ Andenes: 4 (up to 17)
+ 40 cajones de estacionamiento
Otras de las características de este parque son:
+ Calles de concreto hidráulico
+ Iluminación de vialidades LED
+ Caseta de control de acceso 24/7 y CCTV
+ Subestación Eléctrica KVA expandible a
Abundante mano de obra en un radio de 15 kms del parque.

