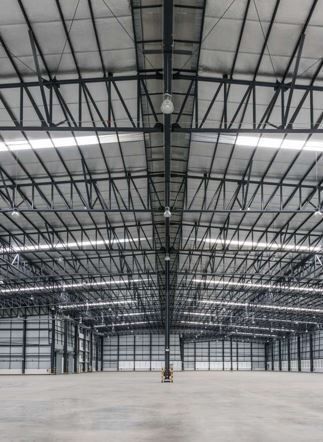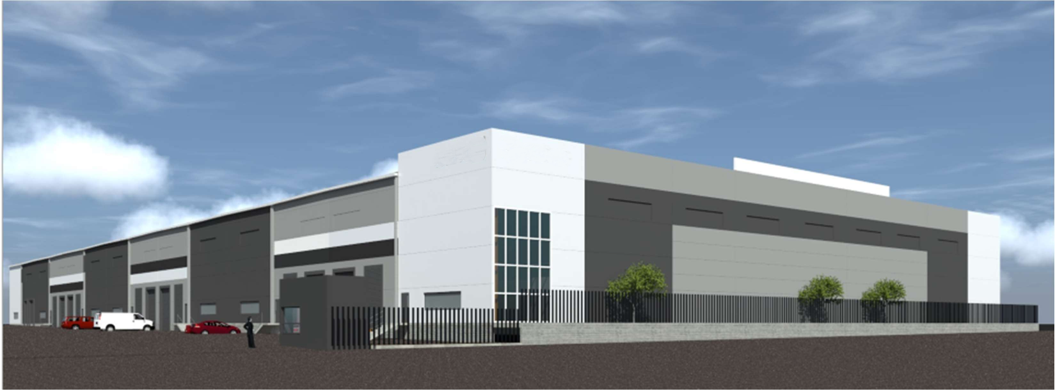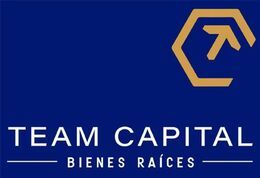




Delivery September 2025
7 WAREHOUSES OF 1,496.61 m2 AVAILABLE.
A TOTAL OF 10,476 m2 RENTABLE.
NEAR NORTHEAST LIBRAMIENTO (910)
NEAR MEXICO-LAREDO HIGHWAY (85)
SPECIFICATIONS OF THE INDUSTRIAL WAREHOUSE
• Gross land area: 15,353 m2
• Net rentable area: 10,476 m2
• Minimum free height: 9.15 m
• Free distance between columns: 20.79 m
• Type of construction: Precast walls
• Floor thickness: 15 cm
♦ Each warehouse has two sanitary exits together, providing flexibility to install two bathrooms inside the office or outside, according to needs. Showers can also be included both inside and outside.
♦ The offices are projected at 32 m², but we are flexible and can adjust them to the size the client needs.
♦ Each warehouse has a ramp and a loading dock, designed for a full trailer (cab and box) to enter and be sheltered without issue.
♦ 6 parking spaces are assigned per warehouse, and the internal road is wide, facilitating maneuvers and offering additional parking space.
♦ The minimum height of the curtain is 5 meters, ideal for operations with trailers.
♦ The park is completely enclosed, with a perimeter wall and a main security booth. There is also an option to place a secondary booth at the end of the road for greater control.
♦ The main road measures 27 meters wide by 155 meters long, which offers excellent vehicle flow.
♦ Rent per m2: $140 MXN plus VAT, plus maintenance.
** GENERAL DISCLAIMER:
All stated measurements are merely indicative; the exact measurements will be those expressed in the respective title of the property of each real estate. All photos, images, and videos are merely illustrative and not contractual. The stated prices are merely indicative and not contractual. The availability and price of each property are subject to change without prior notice.Entrega Septiembre 2025
7 BODEGAS DE 1,496.61 m2 DISPONIBLES.
EN TOTAL 10,476 m2 RENTABLES.
CERCA LIBRAMIENTO NORESTE (910)
CERCA CARRETERA MEXICO-LAREDO (85)
ESPECIFIACIONES DE LA NAVE INDUSTRIAL
• Área Bruta del terreno: 15,353 m2
• Área Neta rentable: 10,476 m2
• Altura mínima libre: 9.15 m
• Distancia libre entre columnas: 20.79 m
• Tipo de construcción: Muros precolados
• Espesor del piso: 15 cm
♦ Cada bodega cuenta con dos salidas sanitarias juntas, lo que da flexibilidad para instalar dos baños al interior de la oficina o al exterior, según las necesidades. También se pueden incluir regaderas tanto dentro como fuera.
♦ Las oficinas están proyectadas en 32 m², pero somos flexibles y podemos ajustarlas al tamaño que el cliente necesite.
♦ Cada bodega tiene una rampa y un andén , diseñados para que un tráiler completo (cabina y caja) pueda entrar y resguardarse sin problema.
♦ Se asignan 6 cajones de estacionamiento por bodega, y además la vialidad interior es amplia, lo que facilita las maniobras y ofrece espacio adicional para estacionamiento.
♦ La altura mínima de la cortina es de 5 metros, ideal para operación con tráileres.
♦ El parque es completamente cerrado, con barda perimetral y caseta principal de vigilancia. Hay también opción de colocar una caseta secundaria al fondo de la vialidad para mayor control.
♦ La vialidad principal mide 27 metros de ancho por 155 metros de largo, lo cual ofrece excelente flujo vehicular.
♦ Renta por mt2: $140 MXN más IVA, más mantenimiento **.
** DISCLAIMER GENERAL:
Todas las medidas enunciadas son meramente orientativas, las medidas exactas serán las que se expresen en el respectivo título de la propiedad de cada inmueble. Todas las fotos, imágenes y videos son meramente ilustrativos y no contractuales. Los precios enunciados son meramente orientativos y no contractuales. La disponibilidad y precio de cada inmueble es sujeta a cambio sin previo aviso.
Cosmópolis 8vo. Sector, Apodaca, Nuevo León

